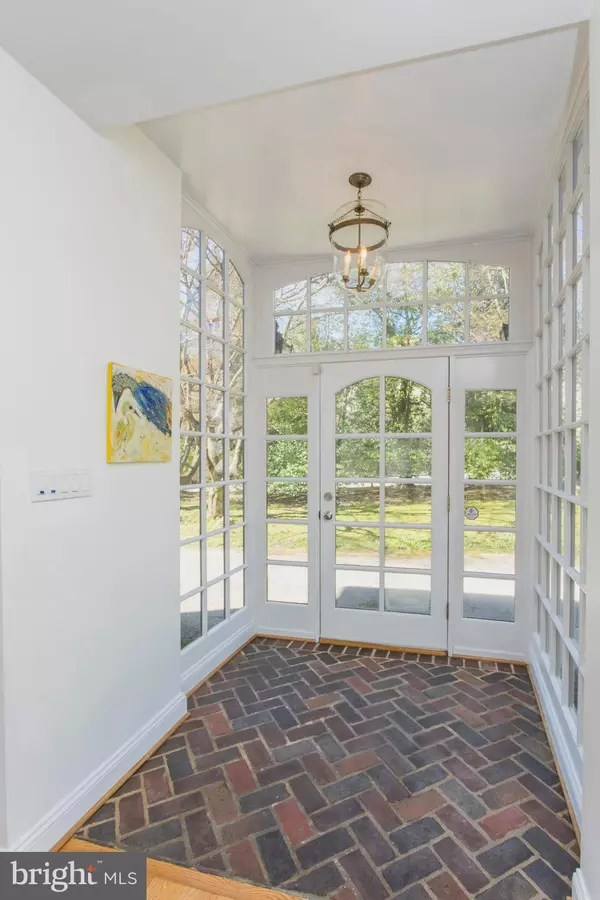$1,350,000
$1,425,000
5.3%For more information regarding the value of a property, please contact us for a free consultation.
5 Beds
6 Baths
5,222 SqFt
SOLD DATE : 06/27/2019
Key Details
Sold Price $1,350,000
Property Type Single Family Home
Sub Type Detached
Listing Status Sold
Purchase Type For Sale
Square Footage 5,222 sqft
Price per Sqft $258
Subdivision None Available
MLS Listing ID PAMC604002
Sold Date 06/27/19
Style Colonial
Bedrooms 5
Full Baths 5
Half Baths 1
HOA Y/N N
Abv Grd Liv Area 4,022
Originating Board BRIGHT
Year Built 1950
Annual Tax Amount $13,753
Tax Year 2020
Lot Size 0.399 Acres
Acres 0.4
Lot Dimensions 137.00 x 0.00
Property Description
Simply Gorgeous Walter Durham Treasure! A home of this design & location does not come on the market often. Stunning Architectural Design, Welcoming & Peaceful Setting truly describe this special home. Located on a quiet Cul-de-Sac in the Heart of Haverford, this property offers an Open & Airy Floor-plan with attention to detail. The Main Level features a Transom Paned, Brick Chevron Entrance Offering incredible light; Full Front To Back Walk-through Hallway w/incredible views of the back property afforded by unique Floor to Ceiling Window; a Formal Living Room w/ Original Marble Fireplace (Gas) flanked by Two Full Windowed Doors leading to Gorgeous Flag Stone Patio; Living Room opens to Formal Dining Room (currently used as a Family Room) also with Full Window Door Leading to Patio; Oversized Walk-through Coat Closet with Powder Room featuring Pocket Door, Marble Finishes and Spacious Design; the Gourmet Kitchen provides GE Profile Refrigerator, Thermador Wall Oven, GE Profile Microwave, Miele Dishwasher, Lighted Glass Cabinetry, Marble Backsplash, Wood Mode Custom Cabinetry throughout; Open to the Kitchen resides a warm & inviting Family Room/Dining Area with an Abundance of Light & French Doors to Paver Patio for Entertaining & Summer Dining; a Juliette Balcony overlooking the back open space is not to be missed and completes this incredible space. The Second Level Offers a Full Master Suite w/Bedroom with Juliette Balcony overlooking Patio, Full Bath with Frameless Shower and Soaking Tub & Vanity, Dressing Room w/Walk-in Closet; Two additional Hall Bedrooms- one with Juliette Balcony overlooking back yard, with Corner exposures and Jack & Jill Bath provides elegant living space for all. The Third Level can be used as a Second Master Suite or Guest Suite featuring an Oversized full Walk-in Closet, Full Bedroom with Corner Exposure, Full Bath with Frameless Shower & Stunning Tile D cor, plentiful Storage as well. The Lower Walk-out Level offers a Full Gym with Bath, Laundry, Bedroom with Full Bath, Cedar Closet and Storage Galore, New Marvin Windows Throughout ..Too many fabulous features to mention. A European Style Exterior with Two Garage spaces and Two Sun Drenched Patios complete this Incredible Property! Just steps to Haverford Square, Suburban Square, the R5 and so much more!
Location
State PA
County Montgomery
Area Lower Merion Twp (10640)
Zoning R2
Direction Southeast
Rooms
Basement Full, Fully Finished
Interior
Interior Features Breakfast Area, Built-Ins, Dining Area, Family Room Off Kitchen, Floor Plan - Open, Floor Plan - Traditional, Formal/Separate Dining Room, Kitchen - Eat-In, Recessed Lighting, Skylight(s), Stall Shower, Walk-in Closet(s), Wood Floors
Hot Water Instant Hot Water
Heating Forced Air
Cooling Central A/C
Flooring Hardwood
Fireplaces Number 1
Fireplaces Type Mantel(s), Marble, Gas/Propane, Wood
Equipment Built-In Microwave, Built-In Range, Compactor, Dishwasher, Disposal, Dryer, Extra Refrigerator/Freezer, Instant Hot Water, Refrigerator, Stainless Steel Appliances, Washer
Fireplace Y
Window Features Energy Efficient
Appliance Built-In Microwave, Built-In Range, Compactor, Dishwasher, Disposal, Dryer, Extra Refrigerator/Freezer, Instant Hot Water, Refrigerator, Stainless Steel Appliances, Washer
Heat Source Natural Gas
Exterior
Garage Garage Door Opener
Garage Spaces 7.0
Waterfront N
Water Access N
View Garden/Lawn
Roof Type Asphalt
Accessibility None
Parking Type Detached Garage, Off Street
Total Parking Spaces 7
Garage Y
Building
Story 3+
Foundation Stone
Sewer Public Sewer
Water Public
Architectural Style Colonial
Level or Stories 3+
Additional Building Above Grade, Below Grade
Structure Type Plaster Walls
New Construction N
Schools
Middle Schools Welsh Valley
High Schools Lower Merion
School District Lower Merion
Others
Senior Community No
Tax ID 40-00-66520-004
Ownership Fee Simple
SqFt Source Assessor
Security Features Security System
Acceptable Financing Cash, Conventional
Horse Property N
Listing Terms Cash, Conventional
Financing Cash,Conventional
Special Listing Condition Standard
Read Less Info
Want to know what your home might be worth? Contact us for a FREE valuation!

Our team is ready to help you sell your home for the highest possible price ASAP

Bought with Nicole Marcum Rife • Compass RE

Helping real estate be simply, fun and stress-free!






