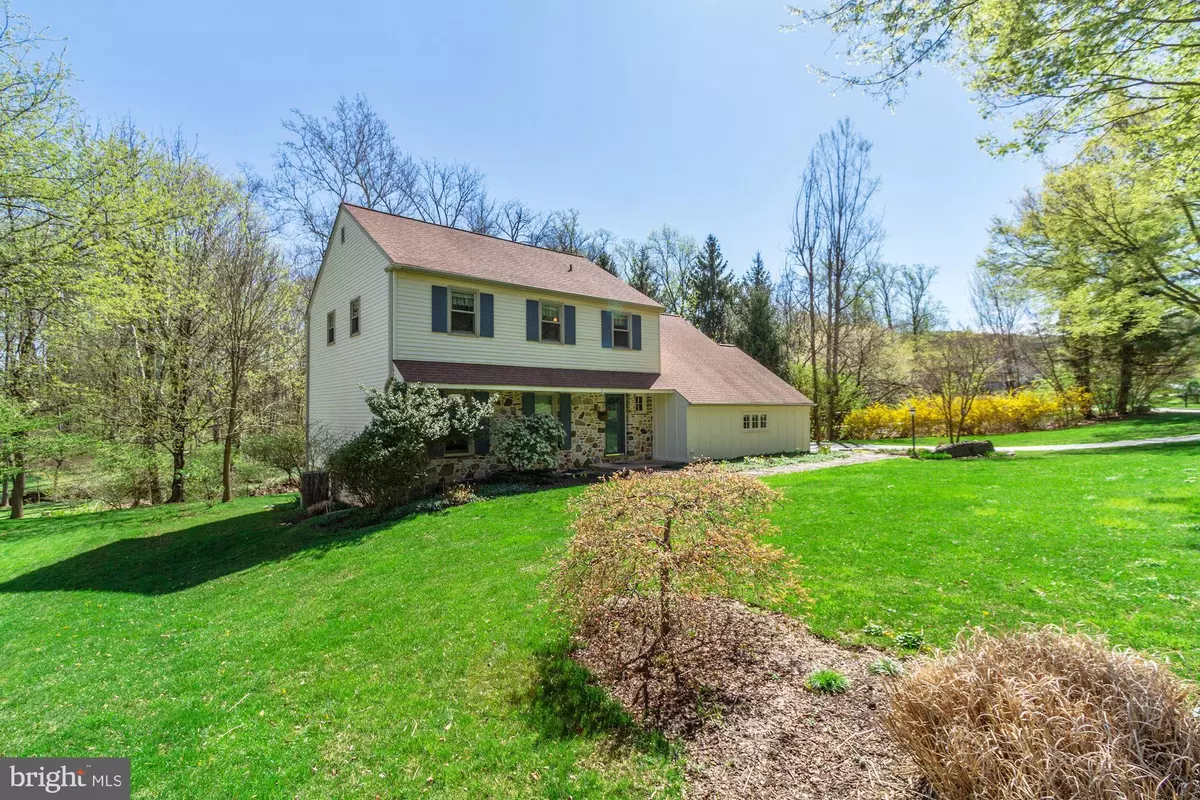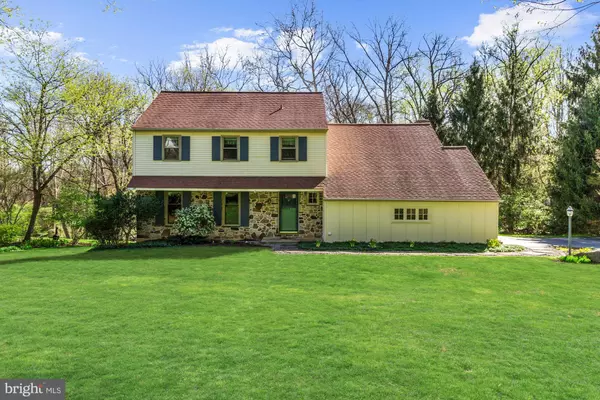$630,000
$649,500
3.0%For more information regarding the value of a property, please contact us for a free consultation.
4 Beds
3 Baths
3,397 SqFt
SOLD DATE : 06/25/2019
Key Details
Sold Price $630,000
Property Type Single Family Home
Sub Type Detached
Listing Status Sold
Purchase Type For Sale
Square Footage 3,397 sqft
Price per Sqft $185
Subdivision Valley Greene
MLS Listing ID PACT475982
Sold Date 06/25/19
Style Colonial
Bedrooms 4
Full Baths 2
Half Baths 1
HOA Y/N N
Abv Grd Liv Area 2,397
Originating Board BRIGHT
Year Built 1980
Annual Tax Amount $7,725
Tax Year 2018
Lot Size 0.474 Acres
Acres 0.47
Lot Dimensions 0.00 x 0.00
Property Description
You got to see it to believe it. New listing. First Open House Easter Saturday 12am to 2pm. This home checks all the boxes. Quiet neighborhood in a perfect location. In T/E schools. Move in ready. Hardwood floors in foyer, dining room, study, kitchen and living room on main floor. 4 bedrooms 2 and bathrooms upstairs. Pellet stove (with liner) in living room heats most of the house. Tons of natural light shines throughout. Partially finished walk out basement. Huge 2 car garage. Flat lot with great views. Walk to the Chester Valley Trail. Close to all the corporate centers, shopping and trains. Immaculate condition, well kept by one owner since construction. Many upgrades, new deck added 2016 to spend your summer evenings in the shade. No showings Holy Friday or Sunday ( religious holidays)
Location
State PA
County Chester
Area Tredyffrin Twp (10343)
Zoning R1
Rooms
Other Rooms Dining Room, Bedroom 3, Bedroom 4, Kitchen, Family Room, Basement, Bedroom 1, Laundry, Office, Bathroom 2
Basement Full
Interior
Heating Heat Pump(s)
Cooling Central A/C
Flooring Hardwood, Carpet
Heat Source Electric
Exterior
Garage Additional Storage Area
Garage Spaces 6.0
Waterfront N
Water Access N
Roof Type Asphalt
Accessibility None
Parking Type Attached Garage
Attached Garage 2
Total Parking Spaces 6
Garage Y
Building
Story 2
Sewer Public Sewer
Water Public
Architectural Style Colonial
Level or Stories 2
Additional Building Above Grade, Below Grade
New Construction N
Schools
Elementary Schools Hillside
Middle Schools Valley Forge
High Schools Conestoga Senior
School District Tredyffrin-Easttown
Others
Senior Community No
Tax ID 43-09D-0023
Ownership Fee Simple
SqFt Source Estimated
Acceptable Financing Conventional
Listing Terms Conventional
Financing Conventional
Special Listing Condition Standard
Read Less Info
Want to know what your home might be worth? Contact us for a FREE valuation!

Our team is ready to help you sell your home for the highest possible price ASAP

Bought with Brendan M. Reilly • Crescent Real Estate

Helping real estate be simply, fun and stress-free!






