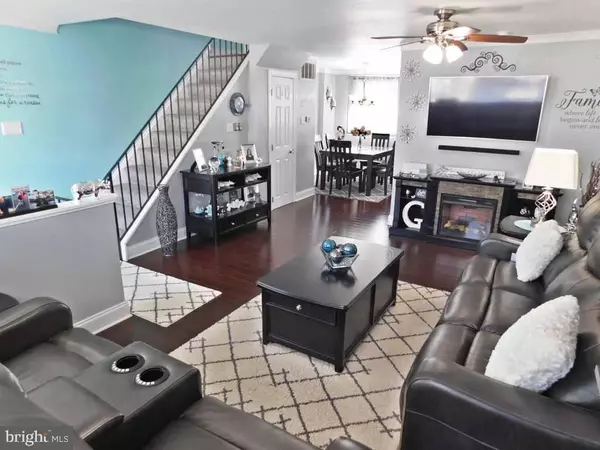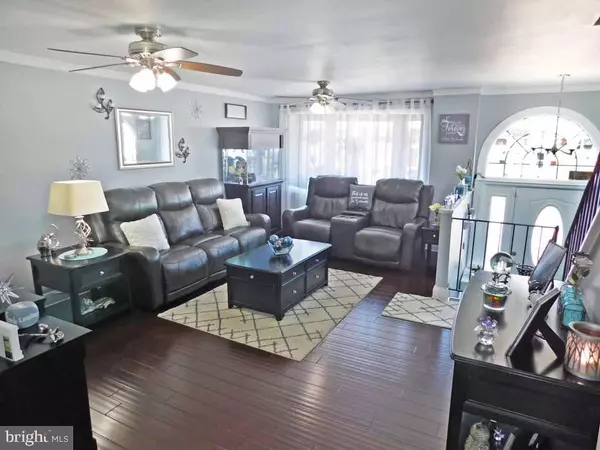$240,000
$239,900
For more information regarding the value of a property, please contact us for a free consultation.
3 Beds
2 Baths
1,652 SqFt
SOLD DATE : 07/15/2019
Key Details
Sold Price $240,000
Property Type Townhouse
Sub Type Interior Row/Townhouse
Listing Status Sold
Purchase Type For Sale
Square Footage 1,652 sqft
Price per Sqft $145
Subdivision Rambler Park
MLS Listing ID PAPH797318
Sold Date 07/15/19
Style AirLite
Bedrooms 3
Full Baths 1
Half Baths 1
HOA Y/N N
Abv Grd Liv Area 1,152
Originating Board BRIGHT
Year Built 1962
Annual Tax Amount $2,451
Tax Year 2019
Lot Size 2,160 Sqft
Acres 0.05
Lot Dimensions 18.00 x 120.00
Property Description
Welcome to this gorgeous home. Pride of ownership shows from top to bottom. Home completely redone 2 years ago, new kitchen with soft closingg cabinets, stainless steel appliances, dark bamboo hardwood floors, new carpets in bedrooms. New windows, new bay wi dow. Central air and heating system replaced in April 2018. Updated bathrroms, finished basement 6 months ago, new all concrete patio yard awesome for entertaining. Also a shed out back for extra storage. And 2 car driveway. Close to shopping and major commuting routes.
Location
State PA
County Philadelphia
Area 19154 (19154)
Zoning RSA4
Rooms
Other Rooms Living Room, Dining Room, Primary Bedroom, Bedroom 2, Bedroom 3, Kitchen, Family Room, Laundry, Primary Bathroom
Basement Partial
Interior
Heating Forced Air
Cooling Central A/C
Flooring Hardwood, Carpet
Equipment Stainless Steel Appliances, Washer/Dryer Stacked
Window Features Bay/Bow
Appliance Stainless Steel Appliances, Washer/Dryer Stacked
Heat Source Natural Gas
Laundry Lower Floor
Exterior
Fence Vinyl
Utilities Available Cable TV
Waterfront N
Water Access N
Roof Type Flat
Accessibility 2+ Access Exits
Parking Type Driveway, On Street
Garage N
Building
Story 2
Sewer Public Sewer
Water Public
Architectural Style AirLite
Level or Stories 2
Additional Building Above Grade, Below Grade
Structure Type Dry Wall
New Construction N
Schools
Elementary Schools Stephen Decatur
Middle Schools Stephen Decatur
High Schools George Washington
School District The School District Of Philadelphia
Others
Senior Community No
Tax ID 663036600
Ownership Fee Simple
SqFt Source Assessor
Acceptable Financing Conventional, Cash
Listing Terms Conventional, Cash
Financing Conventional,Cash
Special Listing Condition Standard
Read Less Info
Want to know what your home might be worth? Contact us for a FREE valuation!

Our team is ready to help you sell your home for the highest possible price ASAP

Bought with Robert E Sulecki • Exceed Realty

Helping real estate be simply, fun and stress-free!






