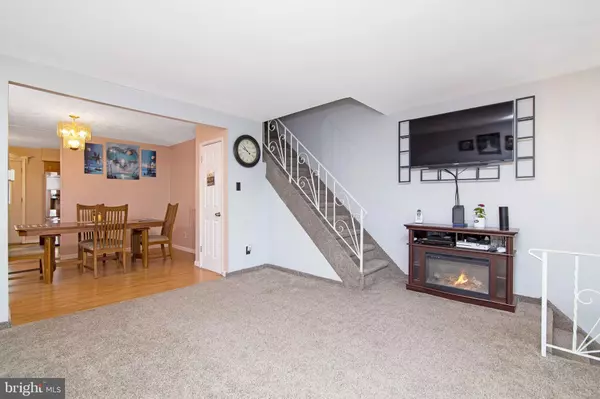$227,500
$225,000
1.1%For more information regarding the value of a property, please contact us for a free consultation.
3 Beds
3 Baths
1,660 SqFt
SOLD DATE : 07/24/2019
Key Details
Sold Price $227,500
Property Type Townhouse
Sub Type Interior Row/Townhouse
Listing Status Sold
Purchase Type For Sale
Square Footage 1,660 sqft
Price per Sqft $137
Subdivision Parkwood
MLS Listing ID PAPH797188
Sold Date 07/24/19
Style Straight Thru
Bedrooms 3
Full Baths 2
Half Baths 1
HOA Y/N N
Abv Grd Liv Area 1,260
Originating Board BRIGHT
Year Built 1974
Annual Tax Amount $2,749
Tax Year 2020
Lot Size 2,106 Sqft
Acres 0.05
Lot Dimensions 18.00 x 117.00
Property Description
Now available, this nicely appointed Row Home in Desirable Parkwood! So close to everything! An open floor plan on the main level has a good-sized living room with newer carpeting and a big bay window, formal dining room with basement and powder room access and a newly remodeled kitchen with access to the Trex deck. Perfect for relaxing outside and overlooking the fully fenced yard and swimming pool with steps down. The finished basement gives extra hang out space and has access to the garage, laundry room and walk-out access to the back yard. Newer carpeting continues up the stairs and hallway. The Master Bedroom offers exposed wood floors, his and hers closets and an updated private master bath with stall shower. Two additional bedrooms and full hall bath complete the upstairs. Newer roof for peace of mind!! Relax and Welcome Home.
Location
State PA
County Philadelphia
Area 19154 (19154)
Zoning RSA4
Rooms
Basement Garage Access, Outside Entrance, Fully Finished, Walkout Level
Interior
Interior Features Carpet, Ceiling Fan(s), Dining Area, Primary Bath(s)
Heating Forced Air
Cooling Central A/C
Heat Source Natural Gas
Exterior
Exterior Feature Deck(s), Patio(s)
Garage Basement Garage
Garage Spaces 3.0
Fence Fully
Pool Above Ground
Waterfront N
Water Access N
Accessibility None
Porch Deck(s), Patio(s)
Parking Type Attached Garage
Attached Garage 1
Total Parking Spaces 3
Garage Y
Building
Story 3+
Sewer Private Sewer
Water Public
Architectural Style Straight Thru
Level or Stories 3+
Additional Building Above Grade, Below Grade
New Construction N
Schools
School District The School District Of Philadelphia
Others
Senior Community No
Tax ID 663429100
Ownership Fee Simple
SqFt Source Assessor
Acceptable Financing Cash, Conventional, FHA, VA
Listing Terms Cash, Conventional, FHA, VA
Financing Cash,Conventional,FHA,VA
Special Listing Condition Standard
Read Less Info
Want to know what your home might be worth? Contact us for a FREE valuation!

Our team is ready to help you sell your home for the highest possible price ASAP

Bought with Hardik R Chiniwala • Tesla Realty Group, LLC

Helping real estate be simply, fun and stress-free!






