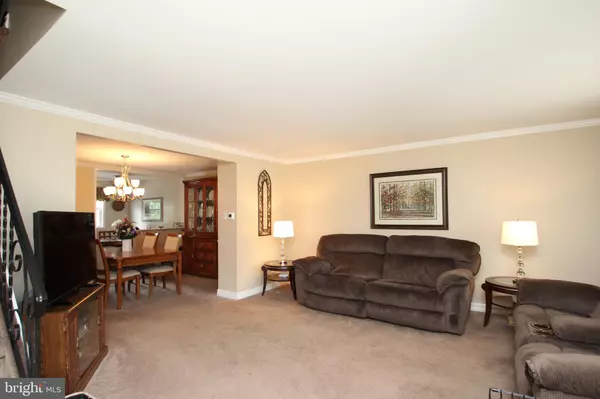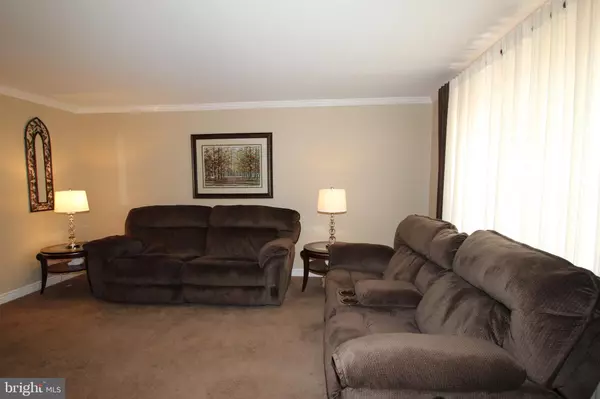$235,000
$234,900
For more information regarding the value of a property, please contact us for a free consultation.
3 Beds
1 Bath
1,260 SqFt
SOLD DATE : 07/29/2019
Key Details
Sold Price $235,000
Property Type Townhouse
Sub Type Interior Row/Townhouse
Listing Status Sold
Purchase Type For Sale
Square Footage 1,260 sqft
Price per Sqft $186
Subdivision Parkwood
MLS Listing ID PAPH809560
Sold Date 07/29/19
Style Straight Thru
Bedrooms 3
Full Baths 1
HOA Y/N N
Abv Grd Liv Area 1,260
Originating Board BRIGHT
Year Built 1974
Annual Tax Amount $2,802
Tax Year 2020
Lot Size 1,800 Sqft
Acres 0.04
Lot Dimensions 18.00 x 100.00
Property Description
BeAuTiFul *Clean* Parkwood row move-in condition Great curb appeal-Low maintenance Front Enter thru the gorgeous Stained-Glass door to the foyer of your new home! Main Floor Features: Step up to the living room floored in Neutral w/w Carpet and a Bay Window allowing natural light. Crown molding, chairs rails that frame the dining area w/2 tone neutral colors & coat closet. 6 panel doors,2-piece Powder room W/W carpets w/chandelier in the dining room. Eat in Kitchen plenty of cabinets topped in Granite Stone, tile backsplash, tilt in window by the Stainless-Steel Sink w/spray faucet. Wall Oven, Dishwasher, Refrigerator all staying. Upper Level Features: Main Bedroom w/ walk in closet, and 2 addition closets w/mirrored doors and custom light/makeup vanity. 2 bedrooms in neutral colors -w/w carpet. Hall Closet for extras.Lower Level: Laundry room cabinet storage with Dryer and New Washer behind the pocket door. Look for the Freezer custom built under the basement steps! Finished Basement, Garage entrance and Walk out to back yard. Certified Newly Serviced>ROOF and HEATER! Move right in and stay cool >>> ***Brand New Central Air.<<< Patio back yard w/ sitting area and lower level to the Above GROUND Pool w/new pump and pool deck fenced around in Iron w/ gate. Motivated seller...bring offers ...all offers to be considered...Easy to Show.
Location
State PA
County Philadelphia
Area 19154 (19154)
Zoning RSA4
Rooms
Other Rooms Living Room, Dining Room, Bedroom 2, Kitchen, Basement, Bedroom 1, Laundry, Other, Bathroom 3, Full Bath
Basement Fully Finished
Interior
Interior Features Carpet, Ceiling Fan(s), Dining Area, Kitchen - Eat-In, Pantry
Heating Forced Air
Cooling Central A/C
Flooring Carpet
Equipment Built-In Range, Dishwasher, Disposal, Dryer - Gas, Refrigerator, Washer, Water Heater
Furnishings No
Window Features Bay/Bow,Double Hung,Energy Efficient
Appliance Built-In Range, Dishwasher, Disposal, Dryer - Gas, Refrigerator, Washer, Water Heater
Heat Source Natural Gas
Laundry Basement
Exterior
Garage Basement Garage, Garage Door Opener, Inside Access
Garage Spaces 1.0
Fence Chain Link
Pool Above Ground, Fenced
Waterfront N
Water Access N
Roof Type Flat
Street Surface Paved
Accessibility None
Road Frontage City/County
Parking Type Attached Garage, On Street
Attached Garage 1
Total Parking Spaces 1
Garage Y
Building
Story 2
Sewer Public Sewer
Water Public
Architectural Style Straight Thru
Level or Stories 2
Additional Building Above Grade, Below Grade
Structure Type Dry Wall
New Construction N
Schools
Elementary Schools Stephen Decatur
School District The School District Of Philadelphia
Others
Pets Allowed Y
Senior Community No
Tax ID 663428400
Ownership Fee Simple
SqFt Source Assessor
Acceptable Financing Cash, VA, Conventional, FHA
Horse Property N
Listing Terms Cash, VA, Conventional, FHA
Financing Cash,VA,Conventional,FHA
Special Listing Condition Standard
Pets Description No Pet Restrictions
Read Less Info
Want to know what your home might be worth? Contact us for a FREE valuation!

Our team is ready to help you sell your home for the highest possible price ASAP

Bought with Jennifer Weckesser • Keller Williams Real Estate Tri-County

Helping real estate be simply, fun and stress-free!






