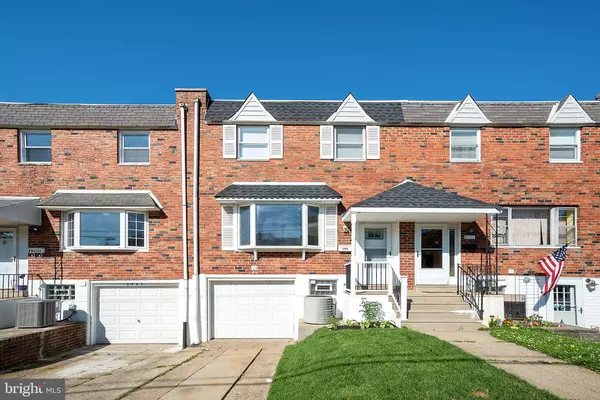$271,000
$279,900
3.2%For more information regarding the value of a property, please contact us for a free consultation.
3 Beds
2 Baths
1,360 SqFt
SOLD DATE : 08/06/2019
Key Details
Sold Price $271,000
Property Type Townhouse
Sub Type Interior Row/Townhouse
Listing Status Sold
Purchase Type For Sale
Square Footage 1,360 sqft
Price per Sqft $199
Subdivision Parkwood
MLS Listing ID PAPH809294
Sold Date 08/06/19
Style Straight Thru
Bedrooms 3
Full Baths 2
HOA Y/N N
Abv Grd Liv Area 1,360
Originating Board BRIGHT
Year Built 1961
Annual Tax Amount $2,914
Tax Year 2020
Lot Size 3,262 Sqft
Acres 0.07
Lot Dimensions 19.89 x 164.00
Property Description
Get ready to view a rare find in Parkwood. This home has been totally renovated by the current owner using only the best finishes. All new drywall throughout, new aqua guard flooring, carpet and tiles, over the top gourmet kitchen with quartz counters, tons of 42" cabinets, huge island, new gas range and hood, dishwasher and garbage disposal. Deep front lawn leads into a light-filled living room with bay window, separate dining area leading out to a spacious deck overlooking one of the largest private back yards in the area (total lot size curb to back is 167 feet). The upper level boasts a very large master bedroom with 2 double closets (in wall safe is also included), a nice sized hall bathroom with jacuzzi tub and 2 other nice sized bedrooms with ample closet space. The lower basement level consists of a very large finished area with walk-out to that gorgeous rear yard. There's also a full bathroom with stall shower and access to laundry room and garage with electric opener. This home is like new construction. No stone has been unturned and nothing but top qualify finishes throughout. Roof is new in 2019, new heater (2019) and new central air is in the process of being installed. This is a must see home!
Location
State PA
County Philadelphia
Area 19154 (19154)
Zoning RSA4
Rooms
Other Rooms Living Room, Dining Room, Primary Bedroom, Bedroom 2, Bedroom 3, Kitchen, Basement, Bathroom 1
Basement Fully Finished
Interior
Interior Features Carpet, Combination Kitchen/Dining, Dining Area, Efficiency, Floor Plan - Open, Kitchen - Island, Kitchen - Gourmet, Kitchen - Eat-In, Recessed Lighting, Soaking Tub, Stall Shower, Tub Shower, Upgraded Countertops, Wood Floors
Heating Forced Air
Cooling Central A/C
Flooring Carpet, Other
Heat Source Natural Gas
Laundry Basement
Exterior
Garage Garage - Front Entry, Garage Door Opener, Inside Access
Garage Spaces 2.0
Fence Fully
Waterfront N
Water Access N
View Garden/Lawn
Accessibility None
Parking Type Attached Garage, Driveway
Attached Garage 1
Total Parking Spaces 2
Garage Y
Building
Story 2
Sewer Public Sewer
Water Public
Architectural Style Straight Thru
Level or Stories 2
Additional Building Above Grade, Below Grade
New Construction N
Schools
School District The School District Of Philadelphia
Others
Senior Community No
Tax ID 663084000
Ownership Fee Simple
SqFt Source Assessor
Special Listing Condition Standard
Read Less Info
Want to know what your home might be worth? Contact us for a FREE valuation!

Our team is ready to help you sell your home for the highest possible price ASAP

Bought with Garba O Adam • RE/MAX Affiliates

Helping real estate be simply, fun and stress-free!






