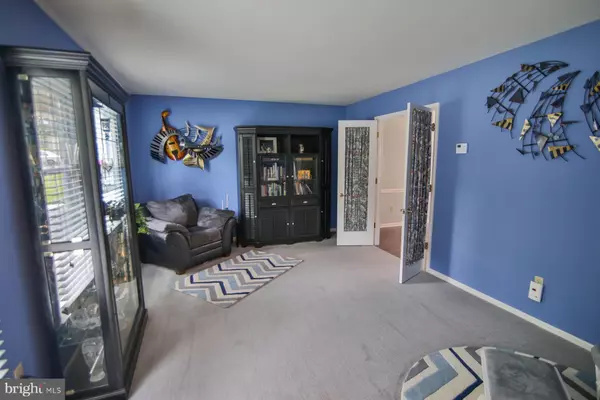$320,000
$320,000
For more information regarding the value of a property, please contact us for a free consultation.
4 Beds
3 Baths
2,206 SqFt
SOLD DATE : 08/09/2019
Key Details
Sold Price $320,000
Property Type Single Family Home
Sub Type Detached
Listing Status Sold
Purchase Type For Sale
Square Footage 2,206 sqft
Price per Sqft $145
Subdivision Devonshire
MLS Listing ID PALH111448
Sold Date 08/09/19
Style Colonial
Bedrooms 4
Full Baths 2
Half Baths 1
HOA Y/N N
Abv Grd Liv Area 2,206
Originating Board BRIGHT
Year Built 1986
Annual Tax Amount $6,320
Tax Year 2020
Lot Dimensions 60.34 x 166.73
Property Description
3525 Country Club Rd is a wonderful 2-story located in the highly regarded Devonshire section of Western Salisbury Twp. Curbside, it is immediately apparent that this home has been lovingly cared for. The perfectly manicured lawn, fence, planting beds and landscaping create a picture book setting for this lovely home. Upon entry, there is an immediate sense of Home and a reaffirmation of the fact that this one is special . The floor plan offers the standard balance of formal & informal spaces and has been meticulously maintained throughout. Upstairs is just as immaculate and includes 2 renovated bathrooms. The finished basement offers a recreation room & plenty of storage. And if that is not enough, the garage is as tidy as they come, with slatwalls and an epoxy floor. In addition to the aesthetics this home affords, it is equally efficient with a newer heat pump and propane stove in the living room. Up, down, in or out, any way you wish to look at it, this is a truly special place!
Location
State PA
County Lehigh
Area Salisbury Twp (12317)
Zoning R3
Rooms
Other Rooms Living Room, Dining Room, Primary Bedroom, Bedroom 2, Bedroom 3, Bedroom 4, Kitchen, Laundry, Other
Basement Full, Partially Finished
Interior
Interior Features Dining Area, Walk-in Closet(s)
Hot Water Electric
Heating Heat Pump(s)
Cooling Central A/C
Flooring Laminated, Carpet, Tile/Brick, Vinyl
Fireplaces Type Gas/Propane
Equipment Dishwasher, Disposal, Dryer, Refrigerator, Oven/Range - Electric, Oven/Range - Gas, Washer
Fireplace Y
Appliance Dishwasher, Disposal, Dryer, Refrigerator, Oven/Range - Electric, Oven/Range - Gas, Washer
Heat Source Electric
Laundry Main Floor
Exterior
Exterior Feature Deck(s)
Garage Garage Door Opener
Garage Spaces 2.0
Waterfront N
Water Access N
Roof Type Asphalt
Accessibility None
Porch Deck(s)
Parking Type Attached Garage, Off Street
Attached Garage 2
Total Parking Spaces 2
Garage Y
Building
Story 2
Sewer Public Sewer
Water Public
Architectural Style Colonial
Level or Stories 2
Additional Building Above Grade, Below Grade
New Construction N
Schools
Elementary Schools Western Salisbury
Middle Schools Salisbury
High Schools Salisbury Senior
School District Salisbury Township
Others
Senior Community No
Tax ID 549541729591-00001
Ownership Fee Simple
SqFt Source Assessor
Security Features Security System
Acceptable Financing Cash, Conventional, FHA, VA
Listing Terms Cash, Conventional, FHA, VA
Financing Cash,Conventional,FHA,VA
Special Listing Condition Standard
Read Less Info
Want to know what your home might be worth? Contact us for a FREE valuation!

Our team is ready to help you sell your home for the highest possible price ASAP

Bought with Non Member • Metropolitan Regional Information Systems, Inc.

Helping real estate be simply, fun and stress-free!






