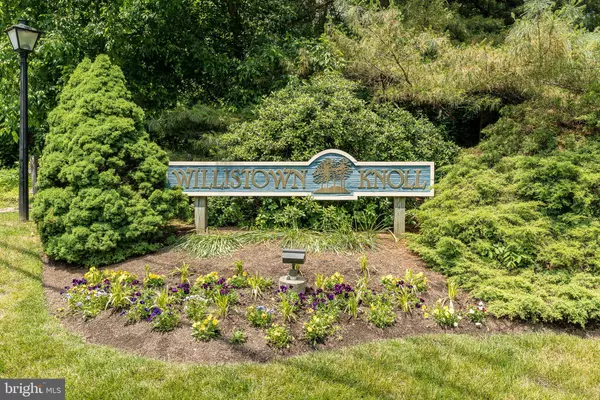$299,000
$299,000
For more information regarding the value of a property, please contact us for a free consultation.
3 Beds
4 Baths
1,800 SqFt
SOLD DATE : 08/01/2019
Key Details
Sold Price $299,000
Property Type Townhouse
Sub Type Interior Row/Townhouse
Listing Status Sold
Purchase Type For Sale
Square Footage 1,800 sqft
Price per Sqft $166
Subdivision Willistown Knoll
MLS Listing ID PACT480276
Sold Date 08/01/19
Style Traditional
Bedrooms 3
Full Baths 2
Half Baths 2
HOA Fees $280/mo
HOA Y/N Y
Abv Grd Liv Area 1,800
Originating Board BRIGHT
Year Built 1987
Annual Tax Amount $3,420
Tax Year 2018
Lot Size 1,120 Sqft
Acres 0.03
Lot Dimensions 0.00 x 0.00
Property Description
Beautiful tree lined streets and rolling open space welcomes you to Willistown Knoll. This amazing townhome offers approximately 1800 sq ft featuring, three bedrooms, two full baths, two half baths, and beautifully updated spaces! Lovely natural light streams in through the large windows and gleams off of the beautiful hardwood floors. Enjoy a Brand New kitchen with tastefully chosen quartzite countertops, attractive color scheme, and generous cabinet storage. Upstairs you'll find a spacious master bedroom with his/her closets and a full updated bath! Convenientally located laundry on the bedroom level. The walk-out lower level is complete with a bright and airy rec/family room, powder room, storage and garage. Find excellent ease of living in this wonderful community with walking trails, meticulously maintianed grounds, and a complete removal of all stucco and replaced with James Hardi siding throughout the community. Construction still in progress, landscaping will be completed soon. Award winning Great Valley School District, make you appointment today!
Location
State PA
County Chester
Area Willistown Twp (10354)
Zoning RU
Rooms
Other Rooms Living Room, Dining Room, Primary Bedroom, Bedroom 2, Bedroom 3, Kitchen, Family Room
Basement Full
Interior
Interior Features Breakfast Area, Ceiling Fan(s), Carpet, Dining Area, Kitchen - Eat-In, Kitchen - Table Space, Primary Bath(s), Recessed Lighting, Skylight(s), Upgraded Countertops, Wood Floors
Heating Heat Pump(s)
Cooling Central A/C
Flooring Carpet, Hardwood, Tile/Brick, Vinyl
Fireplaces Number 1
Fireplaces Type Wood
Equipment Built-In Microwave, Built-In Range, Dishwasher, Disposal, Dryer - Electric, Oven - Self Cleaning, Oven/Range - Electric, Refrigerator, Washer, Water Heater
Fireplace Y
Window Features Double Pane,Insulated
Appliance Built-In Microwave, Built-In Range, Dishwasher, Disposal, Dryer - Electric, Oven - Self Cleaning, Oven/Range - Electric, Refrigerator, Washer, Water Heater
Heat Source Propane - Leased
Laundry Has Laundry, Upper Floor
Exterior
Exterior Feature Deck(s)
Garage Built In, Garage Door Opener, Garage - Front Entry
Garage Spaces 1.0
Utilities Available Cable TV, Electric Available, Sewer Available, Water Available
Waterfront N
Water Access N
Roof Type Architectural Shingle
Accessibility None, 2+ Access Exits
Porch Deck(s)
Parking Type Driveway, Attached Garage, Parking Lot
Attached Garage 1
Total Parking Spaces 1
Garage Y
Building
Story 3+
Sewer Public Sewer
Water Public
Architectural Style Traditional
Level or Stories 3+
Additional Building Above Grade, Below Grade
Structure Type Dry Wall
New Construction N
Schools
School District Great Valley
Others
Pets Allowed Y
Senior Community No
Tax ID 54-08 -0864
Ownership Fee Simple
SqFt Source Assessor
Acceptable Financing Cash, FHA, VA, Conventional
Horse Property N
Listing Terms Cash, FHA, VA, Conventional
Financing Cash,FHA,VA,Conventional
Special Listing Condition Standard
Pets Description Dogs OK, Cats OK
Read Less Info
Want to know what your home might be worth? Contact us for a FREE valuation!

Our team is ready to help you sell your home for the highest possible price ASAP

Bought with Janet R Busillo • BHHS Fox & Roach-Media

Helping real estate be simply, fun and stress-free!






