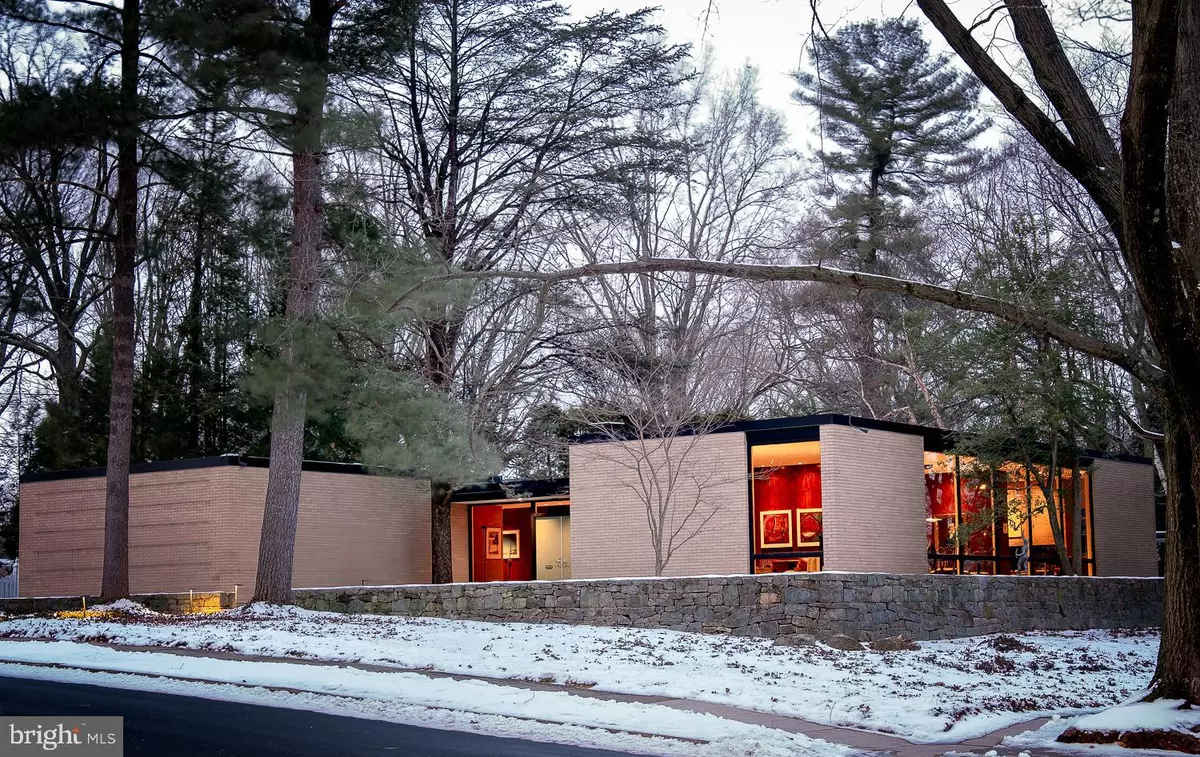$825,000
$675,000
22.2%For more information regarding the value of a property, please contact us for a free consultation.
2 Beds
4 Baths
3,615 SqFt
SOLD DATE : 08/21/2019
Key Details
Sold Price $825,000
Property Type Single Family Home
Sub Type Detached
Listing Status Sold
Purchase Type For Sale
Square Footage 3,615 sqft
Price per Sqft $228
Subdivision None Available
MLS Listing ID PABK325280
Sold Date 08/21/19
Style Other
Bedrooms 2
Full Baths 3
Half Baths 1
HOA Y/N N
Abv Grd Liv Area 3,615
Originating Board BRIGHT
Year Built 1957
Annual Tax Amount $13,364
Tax Year 2018
Lot Size 0.510 Acres
Acres 0.51
Property Description
Rare opportunity to purchase an architecturally significant mid-century modern home in Wyomissing Borough. This spectacular mid-century modern design was the work of the Muhlenberg Brothers architecture firm in 1957. This 2 bedroom, 3.5 bath home has the qualities of a modern classic, with a light-filled interior that seamlessly connects to its beautiful outdoor setting. The scale of this elegant home is ideal for entertaining with its grand spaces, but also has an understated, intimate feel. Original architect-designed details have been preserved and maintained, including warm wood paneling, custom cabinetry and hardware, sliding wood panel doors allowing for a flexible design, and original recessed window treatments. Dramatic walls of windows craft views to outdoor spaces where the natural aesthetic is enhanced by mature landscaping, reflecting pools, a koi pond, artful stone walls, and a modernist flagstone pavilion. The tan brick walls and grey stone floor of the front entry offer a visual and material contrast to the warm wood paneling throughout the home. The foyer flows into the spacious living room with custom shelving and a wall of glass which extends into the dining room and family room beyond. Original wood and glass panels can be moved along the ceiling rails to enclose the family room from the adjoining dining room and kitchen. The naturally lit kitchen with highly functional original layout and cabinetry is the heart of the house. Its East wall is an expanse of glass opening to the courtyard, facilitating views and al fresco dining. The private bedroom wing is separated from the public spaces of the home by a glass-walled den or sitting area. With a master bedroom overlooking the private courtyard, the master suite includes separate his and hers bathrooms, a private desk area with courtyard views, and large dressing room flooded with natural light. The guest bedroom and adjoining bathroom overlook the putting green, one of many thoughtfully designed outdoor areas. Even the laundry room enjoys dramatic floor-to-ceiling views of the outdoors. With ample closet space, numerous custom cabinets, and an oversized 2-car attached garage, the home offers storage options that allow for a clean, modern aesthetic. Located in one of the most desirable neighborhoods in Berks County, this home is steps from the Wyomissing Park System with its extensive trails and 350 acres of land along the the picturesque Wyomissing Creek. Only one mile to the Reading Museum, Neag Planetarium, parks, tennis courts, pool, Wyomissing Public Library, and Reading Hospital. The home is located in the highly rated Wyomissing Area School District.
Location
State PA
County Berks
Area Wyomissing Boro (10296)
Zoning RESID
Rooms
Other Rooms Living Room, Dining Room, Primary Bedroom, Sitting Room, Bedroom 2, Kitchen, Family Room
Main Level Bedrooms 2
Interior
Interior Features Attic/House Fan, Built-Ins, Carpet, Dining Area, Entry Level Bedroom, Family Room Off Kitchen, Flat, Formal/Separate Dining Room, Kitchen - Island, Primary Bath(s), Skylight(s), Upgraded Countertops, Walk-in Closet(s), Window Treatments
Hot Water Natural Gas
Heating Forced Air
Cooling Central A/C, Whole House Fan, Zoned
Flooring Carpet, Ceramic Tile, Slate, Tile/Brick, Other
Fireplaces Number 1
Fireplaces Type Brick, Insert
Equipment Built-In Microwave, Built-In Range, Cooktop, Dishwasher, Disposal, Oven - Wall, Stainless Steel Appliances, Stove, Water Heater, Refrigerator, Extra Refrigerator/Freezer, Dryer - Electric, Washer
Fireplace Y
Appliance Built-In Microwave, Built-In Range, Cooktop, Dishwasher, Disposal, Oven - Wall, Stainless Steel Appliances, Stove, Water Heater, Refrigerator, Extra Refrigerator/Freezer, Dryer - Electric, Washer
Heat Source Natural Gas
Laundry Main Floor
Exterior
Exterior Feature Patio(s)
Garage Garage - Side Entry
Garage Spaces 4.0
Utilities Available Cable TV, Electric Available, Natural Gas Available, Phone Connected, Sewer Available, Water Available
Waterfront N
Water Access N
View Garden/Lawn
Roof Type Flat,Rubber
Accessibility Level Entry - Main, No Stairs
Porch Patio(s)
Parking Type Attached Garage, Driveway
Attached Garage 2
Total Parking Spaces 4
Garage Y
Building
Story 1
Foundation Slab
Sewer Public Sewer
Water Public
Architectural Style Other
Level or Stories 1
Additional Building Above Grade, Below Grade
New Construction N
Schools
Elementary Schools Wyomissing Hills
Middle Schools West Reading
High Schools Wyomissing Area Junior-Senior
School District Wyomissing Area
Others
Senior Community No
Tax ID 96-4396-12-86-0765
Ownership Fee Simple
SqFt Source Estimated
Security Features Security System,Smoke Detector
Acceptable Financing Cash, Conventional
Horse Property N
Listing Terms Cash, Conventional
Financing Cash,Conventional
Special Listing Condition Standard
Read Less Info
Want to know what your home might be worth? Contact us for a FREE valuation!

Our team is ready to help you sell your home for the highest possible price ASAP

Bought with Marion C Dinofa • BHHS Fox & Roach-Bryn Mawr

Helping real estate be simply, fun and stress-free!






