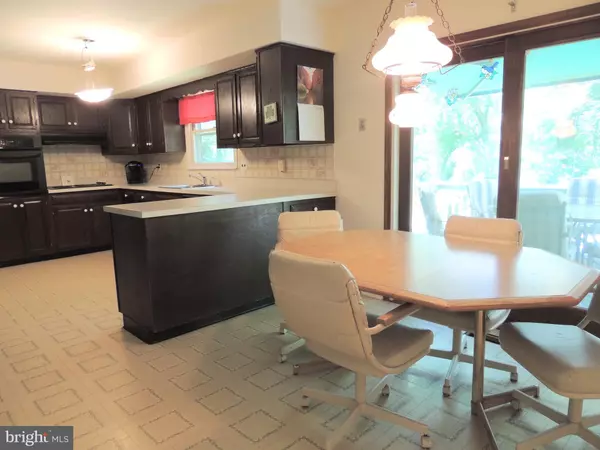$365,000
$375,000
2.7%For more information regarding the value of a property, please contact us for a free consultation.
4 Beds
3 Baths
2,528 SqFt
SOLD DATE : 08/30/2019
Key Details
Sold Price $365,000
Property Type Single Family Home
Sub Type Detached
Listing Status Sold
Purchase Type For Sale
Square Footage 2,528 sqft
Price per Sqft $144
Subdivision Dilworthtown Oak E
MLS Listing ID PACT483034
Sold Date 08/30/19
Style Colonial
Bedrooms 4
Full Baths 2
Half Baths 1
HOA Fees $8/ann
HOA Y/N Y
Abv Grd Liv Area 2,528
Originating Board BRIGHT
Year Built 1974
Annual Tax Amount $8,066
Tax Year 2018
Lot Size 1.000 Acres
Acres 1.0
Lot Dimensions 0.00 x 0.00
Property Description
Opportunity is knocking for someone to create the home of their dreams. HGTV enthusiasts - this may be the project you have been waiting for! Classic center hall colonial in Dilworthtown Oaks Estates features 4 Bedrooms, 2-1/2 baths, 2-car turned garage, is situated on a lovely 1 acre wooded lot, and is awaiting renovations. First floor offers spacious formal Living Room, formal Dining Room, comfortable Family Room highlighted by custom floor-to-ceiling brick fireplace. Large Kitchen offers plenty of room for meal prep and adjacent eating area features sliders to rear deck overlooking the wooded backyard. A Laundry Room and Powder Room complete the 1st floor. Upstairs, the spacious Main Bedroom offers dual walk-in closets and full bath. Three additional well sized Bedrooms and Hall Bath complete the 2nd floor. The unfinished, walk-out basement offers opportunity for additional living space. The location and beauty of the surrounding area is rarely available at this price point. The property offers considerable interior space and enormous potential to make this home your own. While the home displays significant deferred maintenance, it is priced accordingly and is to be sold in as is condition. Rare opportunity to own in desirable Unionville/Chadds Ford School District.
Location
State PA
County Chester
Area Birmingham Twp (10365)
Zoning R1
Rooms
Other Rooms Living Room, Dining Room, Primary Bedroom, Bedroom 2, Bedroom 3, Bedroom 4, Kitchen, Family Room, Basement, Laundry
Basement Daylight, Full, Walkout Level, Unfinished
Interior
Heating Forced Air, Heat Pump - Oil BackUp
Cooling Central A/C
Flooring Hardwood, Vinyl, Carpet, Tile/Brick
Fireplaces Number 1
Fireplaces Type Brick, Wood
Fireplace Y
Heat Source Electric, Oil
Laundry Main Floor
Exterior
Garage Garage - Side Entry, Oversized
Garage Spaces 5.0
Waterfront N
Water Access N
View Trees/Woods
Roof Type Asphalt
Accessibility None
Parking Type Attached Garage, Driveway
Attached Garage 2
Total Parking Spaces 5
Garage Y
Building
Story 2
Sewer On Site Septic
Water Public
Architectural Style Colonial
Level or Stories 2
Additional Building Above Grade, Below Grade
New Construction N
Schools
School District Unionville-Chadds Ford
Others
Senior Community No
Tax ID 65-04 -0040.1000
Ownership Fee Simple
SqFt Source Assessor
Acceptable Financing Cash, Conventional
Horse Property N
Listing Terms Cash, Conventional
Financing Cash,Conventional
Special Listing Condition Standard
Read Less Info
Want to know what your home might be worth? Contact us for a FREE valuation!

Our team is ready to help you sell your home for the highest possible price ASAP

Bought with Cheryl Lee O'Donnell • BHHS Fox & Roach-Chadds Ford

Helping real estate be simply, fun and stress-free!






