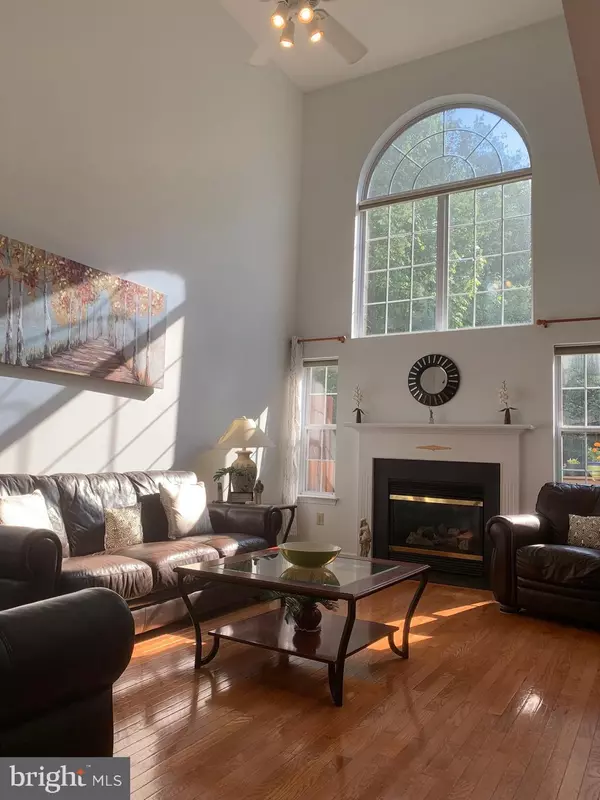$350,000
$359,900
2.8%For more information regarding the value of a property, please contact us for a free consultation.
3 Beds
3 Baths
2,535 SqFt
SOLD DATE : 08/30/2019
Key Details
Sold Price $350,000
Property Type Townhouse
Sub Type Interior Row/Townhouse
Listing Status Sold
Purchase Type For Sale
Square Footage 2,535 sqft
Price per Sqft $138
Subdivision Glenn Rose
MLS Listing ID PAMC615248
Sold Date 08/30/19
Style Traditional,Colonial
Bedrooms 3
Full Baths 2
Half Baths 1
HOA Fees $115/mo
HOA Y/N Y
Abv Grd Liv Area 1,885
Originating Board BRIGHT
Year Built 2001
Annual Tax Amount $4,895
Tax Year 2020
Lot Size 2,222 Sqft
Acres 0.05
Lot Dimensions 22.00 x 0.00
Property Description
This charming home on a PREMIUM LOT backing to wooded open space is ready for you to call it your own. Welcome to this 3 bedroom 2.5 bath townhome with a FINISHED BASEMENT and a 1-CAR GARAGE in the coveted Glenn Rose community. Per the builder's floor plan available upon request, total above ground living space is 1928 sq ft (1675 sq ft. plus finished loft 253 sq ft). The finished basement provides another 650 sq ft living space. All four levels make it a 2578 sq ft home. Enter the oversized foyer that flows into the Dining Room, Living Room and an adjacent Kitchen. Entire first floor boasts gleaming HARDWOOD FLOORING, and the breath-taking two story Living Room features Palladian Windows, a GAS FIREPLACE and a ceiling fan. The central Palladian Window blinds can be operated with a remote. The open eat-in kitchen has been remodeled with GRANITE COUNTERTOPS, tiled backsplash, some high-end STAINLESS STEEL APPLIANCES such as microwave and dishwasher. You'll also find a cook-top oven, refrigerator, higher grade cabinet space, double-sink, disposal, a high-end faucet and a Reverse Osmosis WATER FILTER included with the faucet. The Breakfast Area in the Kitchen has a slider door that opens to a MAINTENANCE FREE 10 ft x 20 ft TREX DECK where you can enjoy the serene and green surroundings on good weather days. A convenient Powder Room/Half Bathroom with hardwood flooring completes this floor. The second floor offers a large landing area and two spacious bedrooms equipped with their own ceiling fans, a full common bath and a laundry closet. The laundry boasts newer large capacity high-end Washer and Dryer. The Master Suite includes a WALK-IN CLOSET and a FULL ENSUITE MASTER BATH with a combined tub and shower. Continue up to the third floor, where you'll find a large loft Bedroom with solar-powered remote controlled skylights. The FINISHED BASEMENT provides numerous possibilities and extra storage space. It can be used for entertainment or recreation and provides an extra room that could be used as a private study. The whole house has been NEWLY PAINTED in a neutral color. In addition to the 1-car garage, there's additional parking space on the driveway and ample visitors parking spots too right across the home. Sprinkler system fire protected. Cable TV and high-speed internet wired. The new owner will also get new roof soon - the Home Owners Association is currently replacing communitywide roofing. Walking trail from Glenn Rose leads straight to Heuser Park. Low taxes and a quiet location make this home very desirable. Minutes from the King of Prussia Mall, PA Turnpike, Expressway, and Valley Forge National Historical Park. Make your appointment today!
Location
State PA
County Montgomery
Area Upper Merion Twp (10658)
Zoning R3
Rooms
Basement Full, Fully Finished
Interior
Interior Features Breakfast Area, Attic, Carpet, Ceiling Fan(s), Dining Area, Floor Plan - Open, Kitchen - Eat-In, Primary Bath(s), Upgraded Countertops, Walk-in Closet(s), Wood Floors, Sprinkler System, Soaking Tub, Skylight(s)
Heating Forced Air, Baseboard - Electric
Cooling Central A/C
Fireplaces Number 1
Fireplaces Type Gas/Propane
Equipment Built-In Microwave, Cooktop, Dishwasher, Disposal, Dryer, Oven - Self Cleaning, Refrigerator, Stainless Steel Appliances, Washer, Water Heater
Fireplace Y
Appliance Built-In Microwave, Cooktop, Dishwasher, Disposal, Dryer, Oven - Self Cleaning, Refrigerator, Stainless Steel Appliances, Washer, Water Heater
Heat Source Natural Gas
Exterior
Garage Garage - Front Entry, Garage Door Opener, Inside Access
Garage Spaces 2.0
Waterfront N
Water Access N
Accessibility None
Parking Type Attached Garage, Driveway
Attached Garage 1
Total Parking Spaces 2
Garage Y
Building
Story 3+
Sewer Public Sewer
Water Public
Architectural Style Traditional, Colonial
Level or Stories 3+
Additional Building Above Grade, Below Grade
New Construction N
Schools
School District Upper Merion Area
Others
HOA Fee Include Common Area Maintenance,Lawn Maintenance,Snow Removal,Trash
Senior Community No
Tax ID 58-00-08380-711
Ownership Fee Simple
SqFt Source Assessor
Special Listing Condition Standard
Read Less Info
Want to know what your home might be worth? Contact us for a FREE valuation!

Our team is ready to help you sell your home for the highest possible price ASAP

Bought with Karen Toto-Hockenberry • RE/MAX Main Line-West Chester

Helping real estate be simply, fun and stress-free!






