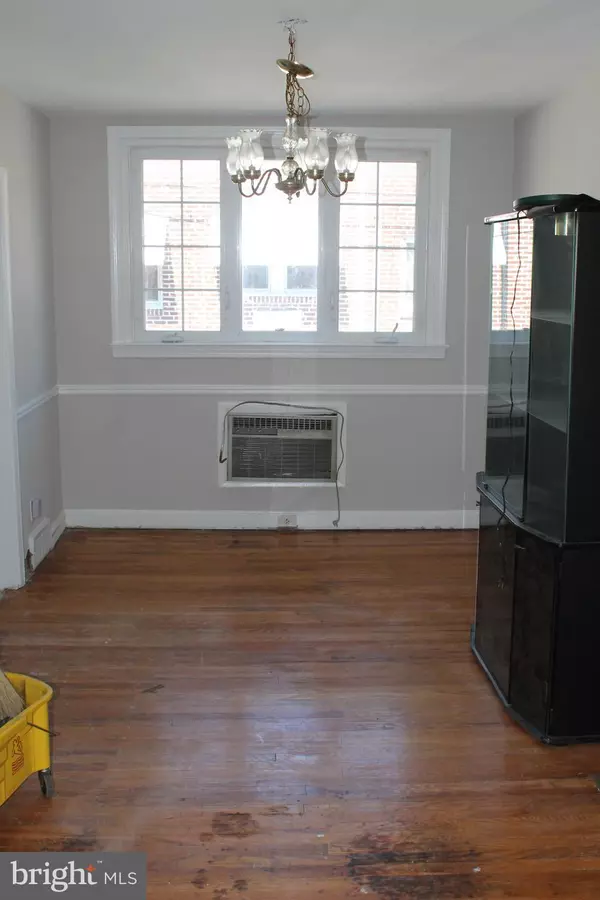$135,000
$139,900
3.5%For more information regarding the value of a property, please contact us for a free consultation.
3 Beds
1 Bath
1,078 SqFt
SOLD DATE : 08/29/2019
Key Details
Sold Price $135,000
Property Type Townhouse
Sub Type Interior Row/Townhouse
Listing Status Sold
Purchase Type For Sale
Square Footage 1,078 sqft
Price per Sqft $125
Subdivision Mayfair (East)
MLS Listing ID PAPH802116
Sold Date 08/29/19
Style Side-by-Side
Bedrooms 3
Full Baths 1
HOA Y/N N
Abv Grd Liv Area 1,078
Originating Board BRIGHT
Year Built 1955
Annual Tax Amount $1,484
Tax Year 2020
Lot Size 977 Sqft
Acres 0.02
Lot Dimensions 16.29 x 60.00
Property Description
Well maintained row home in Mayfair. Hardwood flooring throughout the house and the house has been recently freshly painted throughout. Main entrance opens to a large family room area which leads to a dining room area with plenty of space for dining or entertaining. Attached is the kitchen with appliances that are included in the sale and plenty of cooking space. Staircase from the kitchen leads down to the basement and laundry room area. Laundry room has an exit to the rear driveway and garage. Plenty of storage space throughout the downstairs. The second floor of the house also has hardwood floors throughout and has three bedrooms The master bedroom is spacious and has plenty of closet space. There is a full bathroom upstairs and the other two bedrooms have hardwood floors and closets. The house is located in close proximity to schools and shopping and Interstate 95 is close by. With Central Air, a newer roof and large patio set-up, this house is sure to go fast. Set up a showing today.
Location
State PA
County Philadelphia
Area 19136 (19136)
Zoning RSA5
Rooms
Other Rooms Bathroom 1
Basement Partial
Interior
Heating Radiant
Cooling Central A/C
Heat Source Natural Gas
Exterior
Garage Garage - Rear Entry
Garage Spaces 1.0
Waterfront N
Water Access N
Accessibility Level Entry - Main
Parking Type Alley, Attached Garage
Attached Garage 1
Total Parking Spaces 1
Garage Y
Building
Story 2.5
Sewer Public Sewer
Water Public
Architectural Style Side-by-Side
Level or Stories 2.5
Additional Building Above Grade, Below Grade
New Construction N
Schools
School District The School District Of Philadelphia
Others
Senior Community No
Tax ID 412181600
Ownership Fee Simple
SqFt Source Estimated
Acceptable Financing Cash, Conventional
Listing Terms Cash, Conventional
Financing Cash,Conventional
Special Listing Condition Standard
Read Less Info
Want to know what your home might be worth? Contact us for a FREE valuation!

Our team is ready to help you sell your home for the highest possible price ASAP

Bought with Caroline Lavenduski • Coldwell Banker Hearthside

Helping real estate be simply, fun and stress-free!






