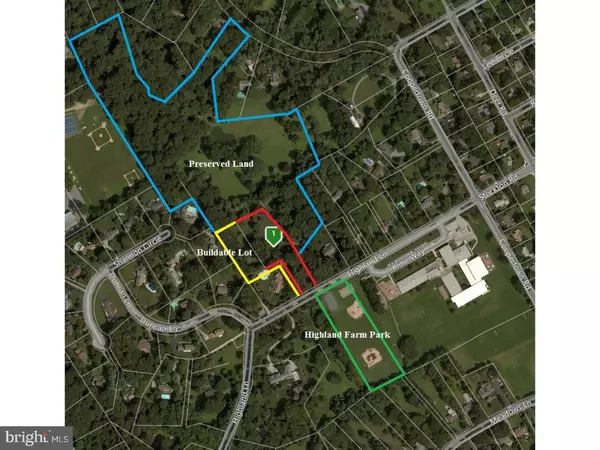$950,000
$950,000
For more information regarding the value of a property, please contact us for a free consultation.
5 Beds
6 Baths
4,702 SqFt
SOLD DATE : 09/04/2019
Key Details
Sold Price $950,000
Property Type Single Family Home
Sub Type Detached
Listing Status Sold
Purchase Type For Sale
Square Footage 4,702 sqft
Price per Sqft $202
Subdivision None Available
MLS Listing ID PADE488190
Sold Date 09/04/19
Style Colonial
Bedrooms 5
Full Baths 4
Half Baths 2
HOA Y/N N
Abv Grd Liv Area 4,702
Originating Board BRIGHT
Year Built 1957
Annual Tax Amount $15,114
Tax Year 2019
Lot Size 2.700 Acres
Acres 3.2
Lot Dimensions 0X0
Property Description
Exquisite Grounds with Million Dollar Views. This stunning 3.2 acre property is protected on two sides by more than 14 acres of neighboring land conserved against development under the Natural Lands Trust. Only one mile to Bryn Mawr Hospital! This is a Must-See Property for the Builder/Renovator to assess the house, the views and the ADDITIONAL ONE-ACRE BUILDING LOT, (subdivision plan available upon request). The main house rests on 1.9 acres and next to a 1.2 acre level building lot with an approved subdivision plan or instead, consider a dream pool, outdoor entertaining area or tennis court. Owners are selling the entire 3.2 acres together for $950k; they will not sell building lot separately. The unique and expanded house sits at the end of a long cobblestone-lined circular driveway that leads to a lovely front patio. The house has a new roof and new skylights throughout, a new chimney and chimney liner. There are two bedrooms and two full baths on the main level plus two powder rooms and three fireplaces. It's important to note that the proximity of the two first floor bedrooms and baths will make for an easy Master Suite conversion. As you go upstairs, note the unique Pecky Cypress wood paneling lining the staircase leading to two large bedrooms and a full Jack-and-Jill bath. The formal living and dining rooms are large and bright. The eat-in kitchen features solid cherry cabinetry, granite counters, granite island, stainless appliances, (Sub-Zero fridge, Miele dishwasher, Thermadore double-ovens) and a heated tile floor. There are two office spaces, three gas fireplaces, zoned HVAC, a front patio and a larger rear patio with stone steps down to the wide-open back yard, exterior sprinklers and an oversized three-car garage. There's also an attached two-story in-law/au-pair suite with a living room and fireplace, a dining area, kitchenette, and powder room, plus a bedroom with full bath and laundry upstairs (with a stair lift). There is an oversized gas line to house, public water, and neighbors have connected to public sewer. Award-winning Radnor Township schools! Easy access to Main Line shops and dining plus all major transportation routes. House is near Coopertown Rd. end of Highland Ln. Added benefit: Stroll across the street to Highland Farm Park for tennis and basketball courts, along with a baseball diamond and a playground. Ask the neighbors; they say this is one of the most beautiful properties in the area. The new owners will create a masterpiece!
Location
State PA
County Delaware
Area Radnor Twp (10436)
Zoning R
Direction Southeast
Rooms
Other Rooms Living Room, Dining Room, Primary Bedroom, Bedroom 2, Bedroom 3, Bedroom 4, Kitchen, Family Room, Library, In-Law/auPair/Suite, Laundry, Office, Bathroom 1, Bathroom 2, Primary Bathroom
Basement Partial
Main Level Bedrooms 2
Interior
Interior Features Primary Bath(s), Kitchen - Island, Butlers Pantry, Skylight(s), Air Filter System, Exposed Beams, Stall Shower, Dining Area
Hot Water Natural Gas
Heating Forced Air
Cooling Central A/C
Flooring Wood, Fully Carpeted, Tile/Brick
Fireplaces Number 3
Fireplaces Type Gas/Propane
Equipment Cooktop, Oven - Wall, Oven - Double, Oven - Self Cleaning, Dishwasher, Refrigerator, Energy Efficient Appliances, Built-In Microwave
Fireplace Y
Window Features Bay/Bow,Energy Efficient,Replacement
Appliance Cooktop, Oven - Wall, Oven - Double, Oven - Self Cleaning, Dishwasher, Refrigerator, Energy Efficient Appliances, Built-In Microwave
Heat Source Natural Gas
Laundry Main Floor, Upper Floor
Exterior
Exterior Feature Deck(s), Patio(s), Porch(es)
Garage Inside Access, Garage Door Opener, Oversized
Garage Spaces 7.0
Fence Other
Utilities Available Sewer Available
Waterfront N
Water Access N
View Garden/Lawn, Scenic Vista
Roof Type Pitched,Shingle
Accessibility Mobility Improvements
Porch Deck(s), Patio(s), Porch(es)
Parking Type Driveway, Attached Garage
Attached Garage 3
Total Parking Spaces 7
Garage Y
Building
Lot Description Level, Open, Front Yard, Rear Yard, SideYard(s)
Story 2
Sewer On Site Septic
Water Public
Architectural Style Colonial
Level or Stories 2
Additional Building Above Grade
Structure Type Vaulted Ceilings
New Construction N
Schools
Elementary Schools Ithan
Middle Schools Radnor
High Schools Radnor
School District Radnor Township
Others
Senior Community No
Tax ID 36-05-03095-01
Ownership Fee Simple
SqFt Source Assessor
Acceptable Financing Conventional, Cash
Listing Terms Conventional, Cash
Financing Conventional,Cash
Special Listing Condition Standard
Read Less Info
Want to know what your home might be worth? Contact us for a FREE valuation!

Our team is ready to help you sell your home for the highest possible price ASAP

Bought with Mac Brand • Leverage Realty LLC

Helping real estate be simply, fun and stress-free!






