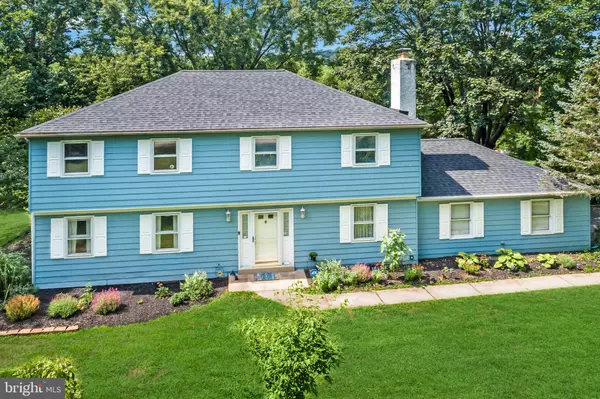$505,000
$499,900
1.0%For more information regarding the value of a property, please contact us for a free consultation.
4 Beds
3 Baths
2,120 SqFt
SOLD DATE : 09/06/2019
Key Details
Sold Price $505,000
Property Type Single Family Home
Sub Type Detached
Listing Status Sold
Purchase Type For Sale
Square Footage 2,120 sqft
Price per Sqft $238
Subdivision Pennwood Park
MLS Listing ID PACT485500
Sold Date 09/06/19
Style Colonial
Bedrooms 4
Full Baths 2
Half Baths 1
HOA Y/N N
Abv Grd Liv Area 2,120
Originating Board BRIGHT
Year Built 1975
Annual Tax Amount $6,217
Tax Year 2019
Lot Size 1.000 Acres
Acres 1.0
Lot Dimensions 0.00 x 0.00
Property Description
SHOWINGS BEGIN WEDNESDAY 8/7. Neighborhood curbs are being replaced and road is being paved; proceed with care and apologies for the nuisance this causes. This is the home your buyers have been waiting for! Welcome to 1421 Carter Place, set in the desirable community of Pennwood Park, Westtown Township. This 4 bedroom, 2- 1/2 bath home sits on a gorgeous property with mature landscaping on private cul-de-sac. Enter the home through the welcoming foyer, with traditional center hall layout. Enjoy meals and entertaining in the large eat-in kitchen, with white cabinets and peninsula with counter seating. The oversized glass sliders provide an amazing view, and access to private deck, surrounded by blooming shrubs. Plenty of space to enjoy your morning coffee, grill, and entertain. Access to the rear yard can be gained from the deck, or from the lower level walk-out. The fireside family room is conveniently located next to the kitchen. Powder room and access to the 2-car attached garage are located off the family room.The first floor is completed by formal dining room with breathtaking views of the rear yard, and large formal living room. Gorgeous hardwoods throughout the first floor tie all the rooms together. The second-floor features large master bedroom suite and 3 additional generously sized bedrooms and full hall bath. The master suite includes a walk-in closet and master bathroom. The master bedroom and 3 additional bedrooms (like the first floor) have gorgeous hardwoods throughout. Large hall closet is great for storage; and has the potential to be reconfigured as 2nd floor laundry. Pull down access to attic, provides additional potential storage.Your living and entertaining options are further expanded, with the finished walk-out basement, leading to gorgeous outside living space. Cul-de-sac setting, close proximity to all major routes, township parks, nearby Westtown School with 600 acres, lake, trails, etc.
Location
State PA
County Chester
Area Westtown Twp (10367)
Zoning R1
Rooms
Other Rooms Living Room, Dining Room, Primary Bedroom, Bedroom 2, Bedroom 3, Bedroom 4, Kitchen, Family Room, Bathroom 2, Primary Bathroom, Half Bath
Basement Full, Daylight, Partial, Fully Finished, Outside Entrance, Walkout Level
Interior
Heating Forced Air
Cooling Central A/C
Fireplaces Number 1
Heat Source Oil
Exterior
Garage Garage - Side Entry, Garage Door Opener, Inside Access
Garage Spaces 2.0
Waterfront N
Water Access N
Accessibility None
Parking Type Attached Garage, Driveway, On Street
Attached Garage 2
Total Parking Spaces 2
Garage Y
Building
Story 2
Sewer Public Sewer
Water Public
Architectural Style Colonial
Level or Stories 2
Additional Building Above Grade, Below Grade
New Construction N
Schools
School District West Chester Area
Others
Senior Community No
Tax ID 67-02M-0013
Ownership Fee Simple
SqFt Source Assessor
Special Listing Condition Standard
Read Less Info
Want to know what your home might be worth? Contact us for a FREE valuation!

Our team is ready to help you sell your home for the highest possible price ASAP

Bought with Anna M Lee • Long & Foster Real Estate, Inc.

Helping real estate be simply, fun and stress-free!






