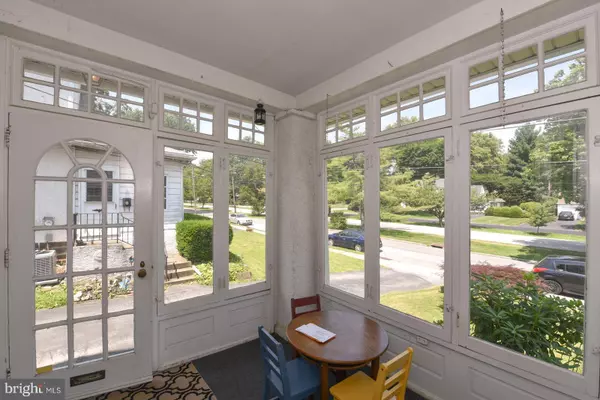$240,000
$249,900
4.0%For more information regarding the value of a property, please contact us for a free consultation.
4 Beds
2 Baths
1,344 SqFt
SOLD DATE : 09/17/2019
Key Details
Sold Price $240,000
Property Type Single Family Home
Sub Type Twin/Semi-Detached
Listing Status Sold
Purchase Type For Sale
Square Footage 1,344 sqft
Price per Sqft $178
Subdivision Merwood Park
MLS Listing ID PADE493656
Sold Date 09/17/19
Style Dutch,Colonial
Bedrooms 4
Full Baths 1
Half Baths 1
HOA Y/N N
Abv Grd Liv Area 1,344
Originating Board BRIGHT
Year Built 1935
Annual Tax Amount $5,181
Tax Year 2018
Lot Size 3,746 Sqft
Acres 0.09
Lot Dimensions 30.00 x 125.00
Property Description
What an excellent opportunity to own a home in the desirable Merwood Park section of HaverfordTownship! Located at the end of the block is Merwood Park with a spacious pavilion and baseball diamonds. The imaginative playground is currently experiencing a remodeling installation process with all new playground equipment. The active Merwood Civic Association coordinates numerous events in the community throughout the year such as a 4th of July celebration, Easter Egg Hunt, pizza and water ice events, adult socials and progressive dinners. If you are willing to put in some work to make this your home, you may have found what you've been looking for in this semi-detached Dutch Colonial, solidly built in 1935. You will find hardwood floors throughout, spacious rooms, enclosed front porch, gas fireplace and architectural details unique to the era in which the house was constructed. Natural light flows freely through this home from the comfortable living room, through the formal dining room into the kitchen. The main level also includes a mud room and powder room. The second level houses the master bedroom which has a separate sitting area and two generously sized bedrooms, as well as a full hall bathroom with a laundry shoot. The third level includes a 4th bedroom with a large cedar closet and an additional closet for added storage space. Look for the potential in this property, with a convenient location, excellent neighborhood and access to the SEPTA 100 high speed train line to facilitate seamless commutes into the city. Don t forget that the highly desirable Haverford School District serves this community as well. Within the last 6 years, the seller has substantially invested in this property, installing a 50 year warranty roof, new gutters, vinyl siding and replacement windows. The two car garage offers valuable off street parking. If you have a vision to see what this property could become, do not hesitate to take a look. With a little TLC, this will be a worthwhile investment. Pricing reflects the need for updates and repairs. Seller is selling property "as-is", which means buyer assumes responsibility for all repairs required or requested as a result of the home, lender or township U&O inspections. Property has knob and tune electrical wiring which may require replacement prior to occupancy.
Location
State PA
County Delaware
Area Haverford Twp (10422)
Zoning RESIDENTIAL
Rooms
Other Rooms Living Room, Dining Room, Bedroom 2, Bedroom 3, Bedroom 4, Kitchen, Basement, Bedroom 1, Laundry, Mud Room, Bathroom 1, Attic, Half Bath, Screened Porch
Basement Full
Interior
Interior Features Attic, Breakfast Area, Ceiling Fan(s), Formal/Separate Dining Room, Floor Plan - Traditional, Kitchen - Eat-In
Hot Water Natural Gas
Heating Hot Water
Cooling Ceiling Fan(s), Window Unit(s)
Flooring Hardwood
Fireplaces Number 1
Fireplaces Type Gas/Propane
Equipment Dishwasher, Disposal, Dryer - Electric, Oven/Range - Electric, Refrigerator, Washer, Water Heater
Furnishings No
Fireplace Y
Window Features Double Pane,Replacement,Vinyl Clad
Appliance Dishwasher, Disposal, Dryer - Electric, Oven/Range - Electric, Refrigerator, Washer, Water Heater
Heat Source Natural Gas
Laundry Basement
Exterior
Garage Garage - Front Entry
Garage Spaces 3.0
Utilities Available Cable TV, Electric Available, Natural Gas Available, Phone
Waterfront N
Water Access N
Roof Type Asphalt,Architectural Shingle,Pitched
Street Surface Paved
Accessibility None
Parking Type Detached Garage, Driveway, On Street
Total Parking Spaces 3
Garage Y
Building
Lot Description Front Yard, Landscaping, No Thru Street
Story 2.5
Foundation Stone
Sewer Public Sewer
Water Public
Architectural Style Dutch, Colonial
Level or Stories 2.5
Additional Building Above Grade, Below Grade
Structure Type Plaster Walls
New Construction N
Schools
Middle Schools Haverford
High Schools Haverford Senior
School District Haverford Township
Others
Senior Community No
Tax ID 22-03-01220-00
Ownership Fee Simple
SqFt Source Assessor
Acceptable Financing Cash, Conventional
Listing Terms Cash, Conventional
Financing Cash,Conventional
Special Listing Condition Standard
Read Less Info
Want to know what your home might be worth? Contact us for a FREE valuation!

Our team is ready to help you sell your home for the highest possible price ASAP

Bought with James Sugg • Elfant Wissahickon-Rittenhouse Square

Helping real estate be simply, fun and stress-free!






