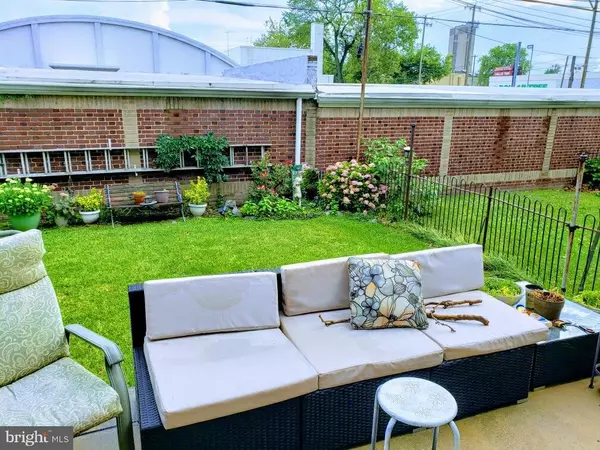$411,000
$429,900
4.4%For more information regarding the value of a property, please contact us for a free consultation.
4 Beds
3 Baths
1,752 SqFt
SOLD DATE : 09/25/2019
Key Details
Sold Price $411,000
Property Type Single Family Home
Sub Type Twin/Semi-Detached
Listing Status Sold
Purchase Type For Sale
Square Footage 1,752 sqft
Price per Sqft $234
Subdivision Girard Estates
MLS Listing ID PAPH819514
Sold Date 09/25/19
Style Straight Thru,Tudor
Bedrooms 4
Full Baths 2
Half Baths 1
HOA Y/N N
Abv Grd Liv Area 1,752
Originating Board BRIGHT
Year Built 1920
Annual Tax Amount $3,746
Tax Year 2020
Lot Size 2,208 Sqft
Acres 0.05
Lot Dimensions 21.75 x 101.50
Property Description
Location, location, location!!! Girard Estate is where you want to be and this beautiful 4 bedroom, 2.5 bath TWIN home will be your oasis in the middle of it all. Your new home features the character and charm of yesterday with all the modern amenities of today. Home highlights include central air, modern kitchen, first floor powder room, gas fireplace, gorgeous woodwork, original hardwood flooring and oak staircase and deep windowsills. The first floor flows nicely from the covered front porch to your grassy back yard and patio. Upstairs are 4 large bedrooms and your main bathroom with jacuzzi tub. Master bedroom hosts a spiral staircase to your own private dressing room! Full basement with high ceilings, a bar for entertaining, laundry area and full bathroom. There are no houses behind you and no homes across the street = more parking! Close to everywhere and everything: highways, subways, stadiums, restaurants on East Passyunk and much more! New WAWA coming soon around the corner and a refurbished FDR park for outdoor fun.
Location
State PA
County Philadelphia
Area 19145 (19145)
Zoning RSA3
Rooms
Other Rooms Living Room, Dining Room, Kitchen, Basement, Bonus Room
Basement Other
Interior
Interior Features Bar, Ceiling Fan(s), Dining Area, Kitchen - Eat-In, Intercom, Kitchen - Island, Pantry, Spiral Staircase, Stall Shower, Upgraded Countertops, Wet/Dry Bar, Wood Floors
Heating Radiator
Cooling Central A/C
Flooring Hardwood
Fireplaces Number 1
Fireplaces Type Gas/Propane
Equipment Built-In Range
Fireplace Y
Appliance Built-In Range
Heat Source Natural Gas
Laundry Basement
Exterior
Exterior Feature Patio(s), Porch(es)
Waterfront N
Water Access N
Accessibility None
Porch Patio(s), Porch(es)
Parking Type None
Garage N
Building
Story 2.5
Sewer Public Sewer
Water Public
Architectural Style Straight Thru, Tudor
Level or Stories 2.5
Additional Building Above Grade, Below Grade
New Construction N
Schools
School District The School District Of Philadelphia
Others
Pets Allowed Y
Senior Community No
Tax ID 262293600
Ownership Fee Simple
SqFt Source Assessor
Acceptable Financing Conventional, Cash
Listing Terms Conventional, Cash
Financing Conventional,Cash
Special Listing Condition Standard
Pets Description No Pet Restrictions
Read Less Info
Want to know what your home might be worth? Contact us for a FREE valuation!

Our team is ready to help you sell your home for the highest possible price ASAP

Bought with Renee E Roache • Re/Max One Realty

Helping real estate be simply, fun and stress-free!





