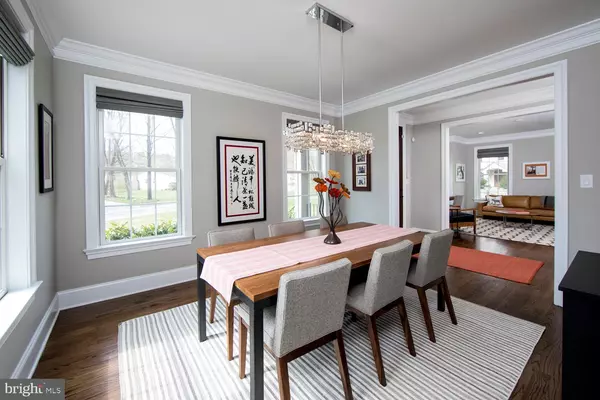$1,250,000
$1,299,000
3.8%For more information regarding the value of a property, please contact us for a free consultation.
5 Beds
6 Baths
6,101 SqFt
SOLD DATE : 09/26/2019
Key Details
Sold Price $1,250,000
Property Type Single Family Home
Sub Type Detached
Listing Status Sold
Purchase Type For Sale
Square Footage 6,101 sqft
Price per Sqft $204
Subdivision None Available
MLS Listing ID PAMC620204
Sold Date 09/26/19
Style Colonial
Bedrooms 5
Full Baths 4
Half Baths 2
HOA Y/N N
Abv Grd Liv Area 5,101
Originating Board BRIGHT
Year Built 2016
Annual Tax Amount $28,157
Tax Year 2020
Lot Size 0.709 Acres
Acres 0.71
Lot Dimensions 95.00 x 0.00
Property Description
Whether you're looking for comfortable family living or hosting a crowd on special occasions, this gorgeous custom-designed home with upscale modern finishes is ideal for every mood. This prime location is close to the city, yet feels like a private nature retreat tucked into the hills with lush surroundings and a large private fenced-in backyard. Willowbrook is a quiet street, but connects to both Spring Mill & Montgomery Ave, so the best of the Main Line & King of Prussia are just around the corner. The newest home in the neighborhood, this 5 bed 4.2 bath gem by Farley Homes is nestled on a large level lot in exclusive Villanova with friendly neighbors, kids of all ages & top-rated Lower Merion Schools. Curb appeal is striking, with a beautiful interior to match: highlighted by an open floorplan, perfectly designed for daily living & entertaining. The architecture incorporates the area's historic character on the outside & embraces a fresh clean look inside that's well suited for either classic or contemporary furnishings. Many enhancements throughout include an extensive trim package & custom tile work. Generous public spaces bring people together, while intimate spots are available when you crave your alone time. A front door with etched glass opens to a central foyer with hardwood floors & wide openings to main rooms. The beautiful staircase has a continuous flow to the upper & lower levels. An elegant kitchen merges seamlessly with the living room where the family can watch TV & sit by the fire. Glass doors lead to the bi-level slate patio with mature trees, new plantings & rain garden for the ultimate outdoor experience. Stylish chef's quarters feature Cararra marble, professional Viking appliances, custom cabinetry & crown molding. Serve appetizers at the island & move on through the butler's pantry bar to make drinks before sharing a meal in the dining room. Start off your mornings in the sun-filled breakfast area, along with a guest powder room, foyer & formal living and dining on this level. The second level presents well-proportioned bedrooms allowing the family to live in close proximity & still have privacy with their own bathrooms. Suites include a stunning master with tray ceiling, huge dressing closet & luxurious marble spa bath, plus a second suite opposite the master. A laundry room, versatile finished attic space, enormous lower level rec/theater room for any kind of party, central air, & whole-home backup generator make this home a must-have!
Location
State PA
County Montgomery
Area Lower Merion Twp (10640)
Zoning RES
Rooms
Other Rooms Living Room, Dining Room, Primary Bedroom, Kitchen, Family Room, Foyer, Breakfast Room, Laundry, Media Room, Bonus Room, Primary Bathroom
Basement Full, Daylight, Full, Fully Finished
Interior
Interior Features Breakfast Area, Carpet, Combination Kitchen/Living, Crown Moldings, Dining Area, Family Room Off Kitchen, Kitchen - Gourmet, Kitchen - Island, Walk-in Closet(s)
Heating Forced Air
Cooling Central A/C
Flooring Hardwood, Carpet
Fireplaces Number 1
Fireplaces Type Gas/Propane
Equipment Built-In Microwave, Cooktop, Disposal, Oven - Double, Oven - Wall, Oven/Range - Gas, Stainless Steel Appliances
Fireplace Y
Appliance Built-In Microwave, Cooktop, Disposal, Oven - Double, Oven - Wall, Oven/Range - Gas, Stainless Steel Appliances
Heat Source Natural Gas
Laundry Upper Floor
Exterior
Exterior Feature Patio(s)
Garage Built In, Inside Access
Garage Spaces 6.0
Fence Fully
Waterfront N
Water Access N
Roof Type Shingle
Accessibility None
Porch Patio(s)
Parking Type Attached Garage, Driveway
Attached Garage 2
Total Parking Spaces 6
Garage Y
Building
Lot Description Level
Story 3+
Sewer Public Sewer
Water Public
Architectural Style Colonial
Level or Stories 3+
Additional Building Above Grade, Below Grade
Structure Type 9'+ Ceilings,High,Vaulted Ceilings
New Construction N
Schools
School District Lower Merion
Others
Senior Community No
Tax ID 40-00-65672-006
Ownership Fee Simple
SqFt Source Assessor
Acceptable Financing Cash, Conventional
Horse Property N
Listing Terms Cash, Conventional
Financing Cash,Conventional
Special Listing Condition Standard
Read Less Info
Want to know what your home might be worth? Contact us for a FREE valuation!

Our team is ready to help you sell your home for the highest possible price ASAP

Bought with Linda Christine Furey • BHHS Fox & Roach Wayne-Devon

Helping real estate be simply, fun and stress-free!






