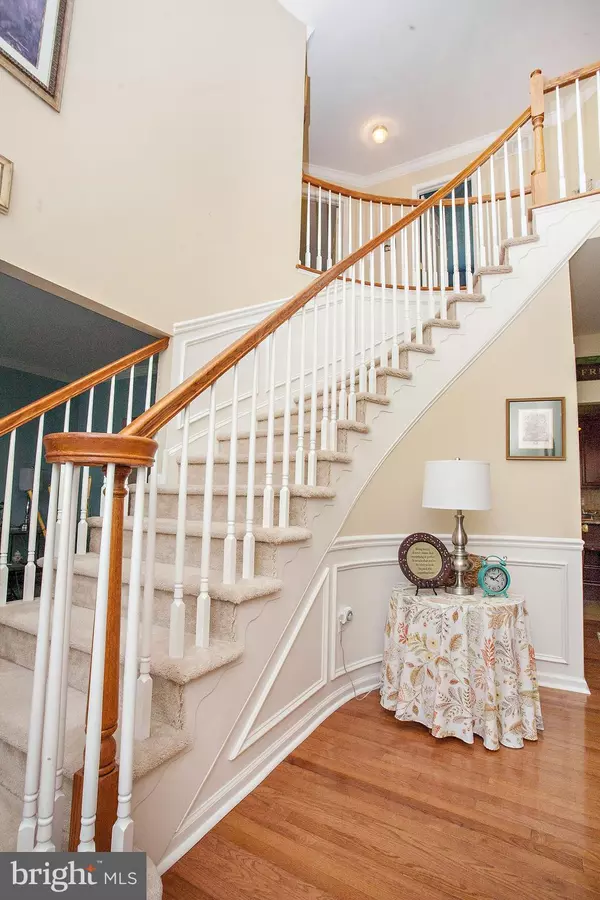$395,000
$395,000
For more information regarding the value of a property, please contact us for a free consultation.
4 Beds
3 Baths
4,384 SqFt
SOLD DATE : 09/30/2019
Key Details
Sold Price $395,000
Property Type Single Family Home
Sub Type Detached
Listing Status Sold
Purchase Type For Sale
Square Footage 4,384 sqft
Price per Sqft $90
Subdivision Cobblestone Crossing
MLS Listing ID PAMC617632
Sold Date 09/30/19
Style Colonial
Bedrooms 4
Full Baths 2
Half Baths 1
HOA Fees $2/ann
HOA Y/N Y
Abv Grd Liv Area 3,484
Originating Board BRIGHT
Year Built 2006
Annual Tax Amount $6,002
Tax Year 2018
Lot Size 0.328 Acres
Acres 0.33
Lot Dimensions irreg.
Property Description
Walk right into your new home at the desirable Cobblestone Crossing! This beautifully designed home with many new upgrades and features is sure not to disappoint. Walk through the front door to an open cathedral foyer with upgraded hardwood floors throughout the first floor and a beautiful staircase - to the left is a library/ den with French doors, to the right is the formal living room leading to a formal dining room. The kitchen opens up to a breakfast area with island, granite counter tops and family room Dual staircase leads to the master bedroom with an oversize walk in closet and organizers plus a master bathroom. There are three additional nice size bedrooms. The basement has been fully remodeled to be that getaway retreat with a wet bar, lighting, upgraded flooring, additional gas fireplace. There is also an additional room used currently as an office and another one used as an exercise area.This home offers a lot of natural light throughout. The home has a new HVAC system. If this all was not enough the outside has a new deck and is completely professionally landscaped. This is truly a must see one home and one that will not last!
Location
State PA
County Montgomery
Area Douglass Twp (10632)
Zoning R2
Rooms
Other Rooms Living Room, Dining Room, Primary Bedroom, Bedroom 2, Bedroom 3, Bedroom 4, Kitchen, Family Room, Den, Exercise Room, Office, Primary Bathroom, Full Bath, Half Bath
Basement Full
Interior
Interior Features Breakfast Area, Ceiling Fan(s), Crown Moldings, Double/Dual Staircase, Floor Plan - Open, Formal/Separate Dining Room, Kitchen - Eat-In, Kitchen - Island, Wood Floors
Hot Water Electric
Heating Forced Air
Cooling Central A/C
Fireplaces Number 2
Fireplaces Type Gas/Propane
Equipment Oven/Range - Gas
Fireplace Y
Appliance Oven/Range - Gas
Heat Source Natural Gas
Laundry Main Floor
Exterior
Exterior Feature Deck(s), Porch(es)
Garage Garage Door Opener, Additional Storage Area, Oversized, Garage - Front Entry
Garage Spaces 2.0
Utilities Available Cable TV
Waterfront N
Water Access N
Accessibility None
Porch Deck(s), Porch(es)
Parking Type Attached Garage, Driveway
Attached Garage 2
Total Parking Spaces 2
Garage Y
Building
Story 3+
Sewer Public Sewer
Water Public
Architectural Style Colonial
Level or Stories 3+
Additional Building Above Grade, Below Grade
New Construction N
Schools
School District Boyertown Area
Others
Senior Community No
Tax ID 32-00-04847-026
Ownership Fee Simple
SqFt Source Assessor
Acceptable Financing Cash, Conventional, FHA, VA
Horse Property N
Listing Terms Cash, Conventional, FHA, VA
Financing Cash,Conventional,FHA,VA
Special Listing Condition Standard
Read Less Info
Want to know what your home might be worth? Contact us for a FREE valuation!

Our team is ready to help you sell your home for the highest possible price ASAP

Bought with Kelli M Musser • Coldwell Banker Hearthside Realtors-Collegeville

Helping real estate be simply, fun and stress-free!






