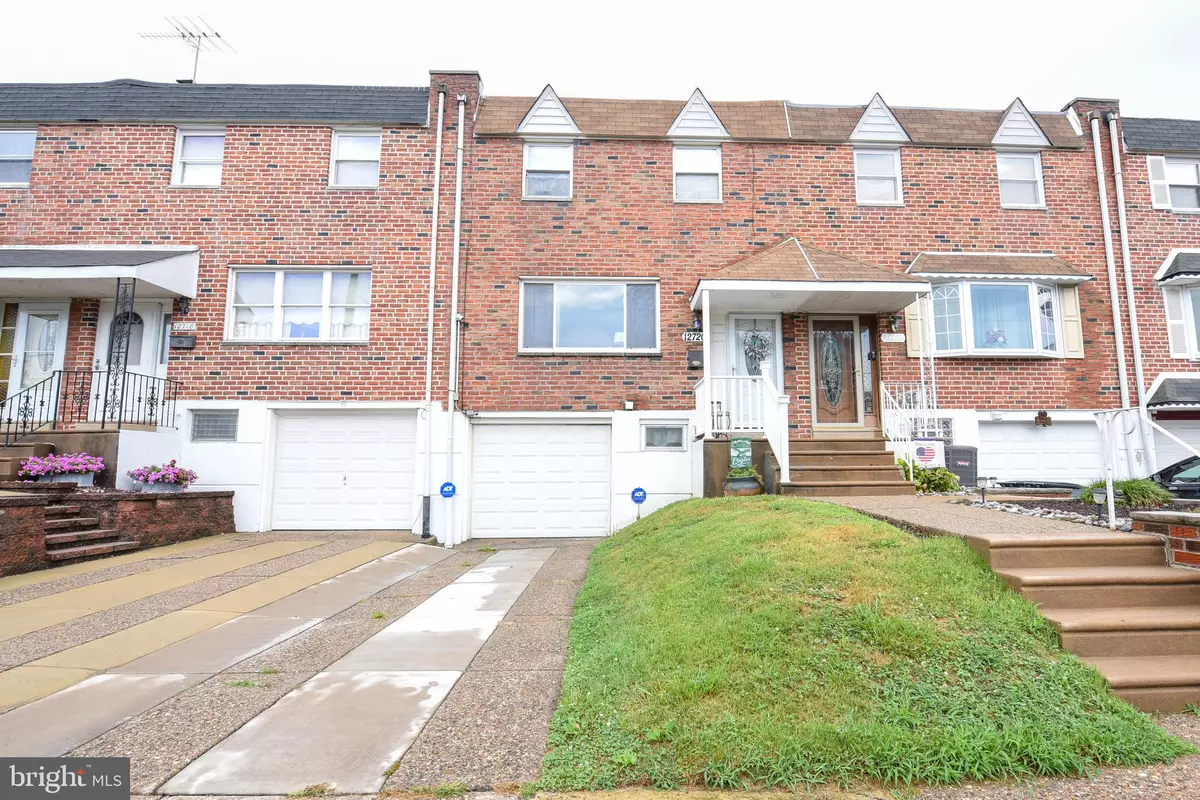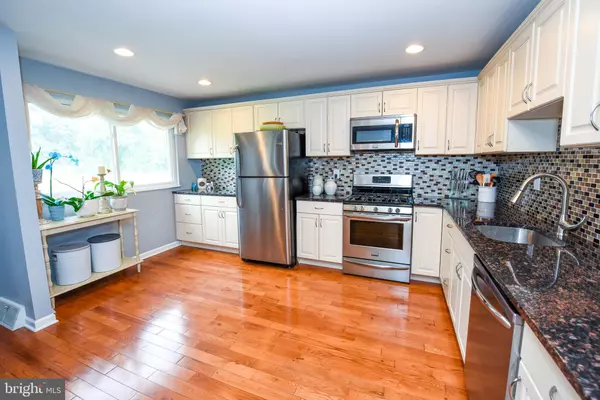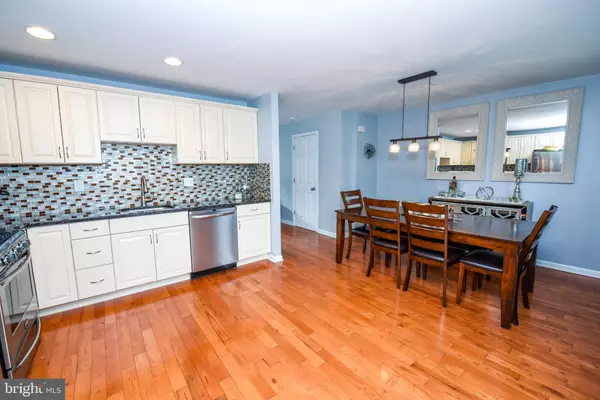$265,000
$265,000
For more information regarding the value of a property, please contact us for a free consultation.
3 Beds
3 Baths
1,360 SqFt
SOLD DATE : 10/03/2019
Key Details
Sold Price $265,000
Property Type Townhouse
Sub Type Interior Row/Townhouse
Listing Status Sold
Purchase Type For Sale
Square Footage 1,360 sqft
Price per Sqft $194
Subdivision Parkwood
MLS Listing ID PAPH823978
Sold Date 10/03/19
Style Other
Bedrooms 3
Full Baths 1
Half Baths 2
HOA Y/N N
Abv Grd Liv Area 1,360
Originating Board BRIGHT
Year Built 1962
Annual Tax Amount $2,944
Tax Year 2020
Lot Size 2,000 Sqft
Acres 0.05
Lot Dimensions 20.00 x 100.00
Property Description
Welcome to this beautifully updated home, located in the heart of the community-oriented neighborhood of Parkwood. This well- kept home was re-modeled Fall 2013. The gleaming hardwood floors throughout the first floor are visually stimulating. You will love the open- concept kitchen with an abundance of cabinet space, recessed lighting, granite counter- tops, ceramic backsplash, and stainless steel appliances (gas stove, refrigerator, microwave and dishwasher). An added bonus to this home is the immaculately designed first floor powder room. Upstairs you will be enamored by the fully remodeled modern full bathroom as well as 3 spacious bedrooms. The master bedroom offers 2 walk-in designed closets providing ample space for your belongings! The other bedrooms provide you with adequate closet space and neutral- colored carpeting. Just as you think what more can you ask for? The lower level provides a large additional living space, separate laundry room, and another powder room. You can also walk outside to your large spacious fenced in back yard with a shed for additional storage space! This home will allow you the space and accommodations to entertain and enjoy time with those who matter most! The following major systems have been replaced within the last 6 years - roof, HVAC system, hot water heater and all appliances. Do not miss this chance to walk into YOUR new home today!
Location
State PA
County Philadelphia
Area 19154 (19154)
Zoning RSA4
Rooms
Other Rooms Living Room, Dining Room, Primary Bedroom, Bedroom 2, Bedroom 3, Kitchen, Basement, Laundry, Full Bath, Half Bath
Basement Partial, Fully Finished, Outside Entrance, Garage Access
Interior
Interior Features Carpet, Ceiling Fan(s), Wood Floors, Combination Kitchen/Dining, Floor Plan - Open, Walk-in Closet(s)
Heating Central
Cooling Central A/C
Equipment Dishwasher, Built-In Microwave, Disposal, Stainless Steel Appliances, Oven/Range - Gas
Appliance Dishwasher, Built-In Microwave, Disposal, Stainless Steel Appliances, Oven/Range - Gas
Heat Source Natural Gas
Laundry Basement
Exterior
Garage Basement Garage
Garage Spaces 2.0
Waterfront N
Water Access N
Roof Type Flat
Accessibility None
Parking Type Attached Garage
Attached Garage 1
Total Parking Spaces 2
Garage Y
Building
Story 2
Sewer Public Septic
Water Public
Architectural Style Other
Level or Stories 2
Additional Building Above Grade, Below Grade
New Construction N
Schools
School District The School District Of Philadelphia
Others
Pets Allowed N
Senior Community No
Tax ID 663337900
Ownership Fee Simple
SqFt Source Estimated
Acceptable Financing Cash, FHA, Conventional, VA
Listing Terms Cash, FHA, Conventional, VA
Financing Cash,FHA,Conventional,VA
Special Listing Condition Standard
Read Less Info
Want to know what your home might be worth? Contact us for a FREE valuation!

Our team is ready to help you sell your home for the highest possible price ASAP

Bought with Samuel A Zeglinski • KW Philly

Helping real estate be simply, fun and stress-free!






