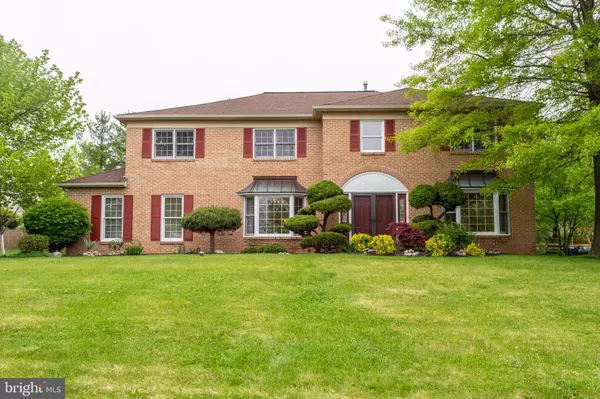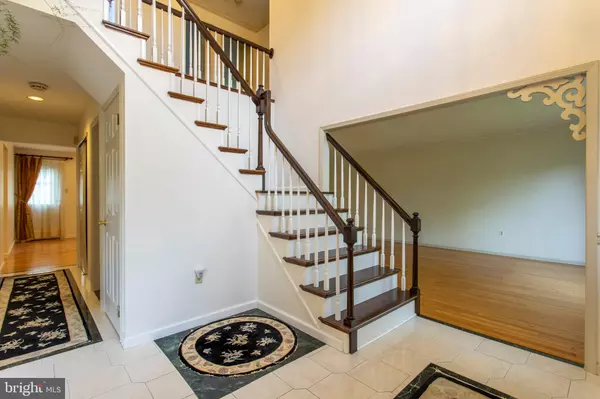$475,000
$499,900
5.0%For more information regarding the value of a property, please contact us for a free consultation.
4 Beds
3 Baths
3,307 SqFt
SOLD DATE : 10/03/2019
Key Details
Sold Price $475,000
Property Type Single Family Home
Sub Type Detached
Listing Status Sold
Purchase Type For Sale
Square Footage 3,307 sqft
Price per Sqft $143
Subdivision Gwynedd Shires
MLS Listing ID PAMC608368
Sold Date 10/03/19
Style Colonial
Bedrooms 4
Full Baths 2
Half Baths 1
HOA Y/N N
Abv Grd Liv Area 3,307
Originating Board BRIGHT
Year Built 1988
Annual Tax Amount $7,336
Tax Year 2020
Lot Size 0.419 Acres
Acres 0.42
Lot Dimensions 120.00 x 0.00
Property Description
Desirable Gwynedd Shires Brick 2 Story Colonial. Enter into this lovely, well maintained Colonial thru the double door into the towering 2 story Foyer, The formal Dining Room and Living Room with hardwood floors are located off the foyer and provide a perfect space for entertaining, Beautiful Custom Remodeled Eat-in Kitchen with Granite Countertops, Center Island, Stainless Steel Appliances, Gas Cooktop with exhaust hood, just right for the gourmet chef. Family Room is perfectly situated just off the Kitchen with convenient Wet Bar, Brick wood burning Fireplace to warm the heart or set the mood, Hardwood Floors throughout most of the 1st floor. A powder room and Mud Room with extra storage complete the 1st floor, Wood Stairs to 2nd level take you to the Master Bedroom Suite, This enormous Suite has wood floors, vaulted ceilings and plenty of space for a sitting area, exercise, or office, no lack of closet space in this incredible 12 x 12 Walk in master closet, Private Master Bath has been remodeled and features a Kohler Deep soaking Tub, Glass Shower w/ 8 built-in body massage jets and high efficiency spray handheld shower wand. Vaulted ceilings and new skylight give the bath the perfect finishing touch not to mention the granite vanity and double sinks, completing the 2nd floor are 3 more spacious bedrooms and another remodeled tile hall bath, Downstairs the basement has been waterproofed and is ready to be finished or perfect for storage, Efficient Gas Heat and Hot Water, Central Air, and Verizon Fios available, Located in North Penn School, this property is conveniently located to routes 363,63,73 and minutes to the PA turnpike Lansdale exit, Also, just a hop, skip and jump to historic Lansdale where there are excellent dining and shopping opportunities. Picture perfect location with Pine trees and fencing to the rear providing privacy and lush landscaping including a variety of fruit trees making the outside feel like a park-like setting . Come and see for yourself.PLEASE LOCK ALL DOORS AND TURN OFF ALL LIGHTS!
Location
State PA
County Montgomery
Area Upper Gwynedd Twp (10656)
Zoning R2
Rooms
Other Rooms Living Room, Dining Room, Primary Bedroom, Bedroom 2, Bedroom 3, Bedroom 4, Kitchen, Family Room, Other, Bathroom 2, Primary Bathroom, Half Bath
Basement Full
Interior
Interior Features Bar, Ceiling Fan(s), Dining Area, Efficiency, Family Room Off Kitchen, Floor Plan - Open, Formal/Separate Dining Room, Kitchen - Eat-In, Kitchen - Gourmet, Kitchen - Island, Kitchen - Table Space, Primary Bath(s), Recessed Lighting, Skylight(s), Upgraded Countertops, Walk-in Closet(s), Wet/Dry Bar, Wood Floors
Hot Water Natural Gas
Heating Forced Air
Cooling Central A/C
Flooring Hardwood
Fireplaces Number 1
Fireplaces Type Mantel(s), Wood
Equipment Cooktop, Dishwasher, Microwave, Oven - Self Cleaning, Oven - Wall, Range Hood, Exhaust Fan, Water Heater, Washer/Dryer Hookups Only, Stainless Steel Appliances, Oven/Range - Gas
Furnishings No
Fireplace Y
Appliance Cooktop, Dishwasher, Microwave, Oven - Self Cleaning, Oven - Wall, Range Hood, Exhaust Fan, Water Heater, Washer/Dryer Hookups Only, Stainless Steel Appliances, Oven/Range - Gas
Heat Source Natural Gas
Laundry Hookup, Main Floor
Exterior
Garage Additional Storage Area, Garage - Side Entry, Garage Door Opener
Garage Spaces 2.0
Utilities Available Cable TV, Electric Available, Natural Gas Available, Phone, Sewer Available, Water Available
Waterfront N
Water Access N
Roof Type Asphalt
Accessibility Level Entry - Main
Parking Type Attached Garage, Driveway, Off Street
Attached Garage 2
Total Parking Spaces 2
Garage Y
Building
Lot Description Backs to Trees, Interior, Front Yard, Level, Rear Yard, SideYard(s), Landscaping
Story 2
Foundation Concrete Perimeter
Sewer Public Sewer
Water Public
Architectural Style Colonial
Level or Stories 2
Additional Building Above Grade, Below Grade
Structure Type Dry Wall
New Construction N
Schools
Elementary Schools Inglewood
Middle Schools Penndale
High Schools North Penn
School District North Penn
Others
Senior Community No
Tax ID 56-00-04200-307
Ownership Fee Simple
SqFt Source Assessor
Acceptable Financing Cash, Conventional, FHA, VA
Listing Terms Cash, Conventional, FHA, VA
Financing Cash,Conventional,FHA,VA
Special Listing Condition Standard
Read Less Info
Want to know what your home might be worth? Contact us for a FREE valuation!

Our team is ready to help you sell your home for the highest possible price ASAP

Bought with Joseph G Dougherty • BHHS Fox & Roach-Jenkintown

Helping real estate be simply, fun and stress-free!






