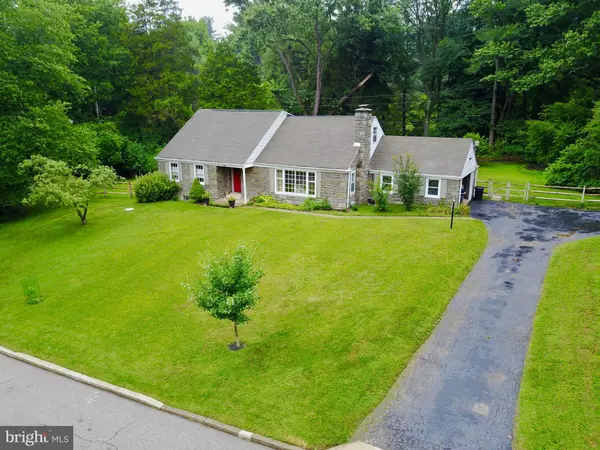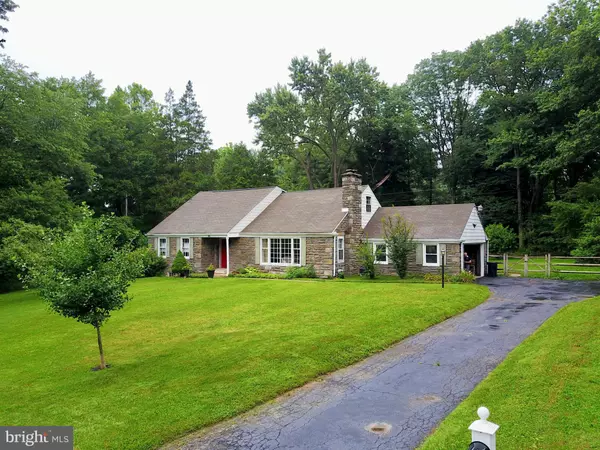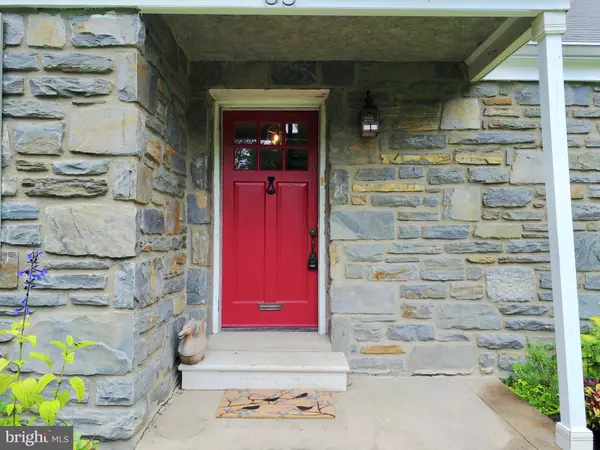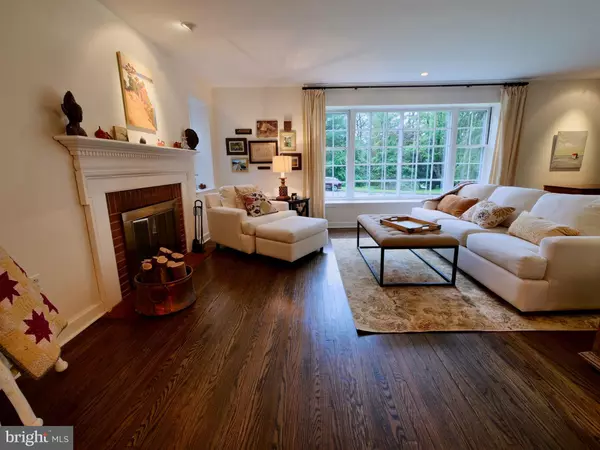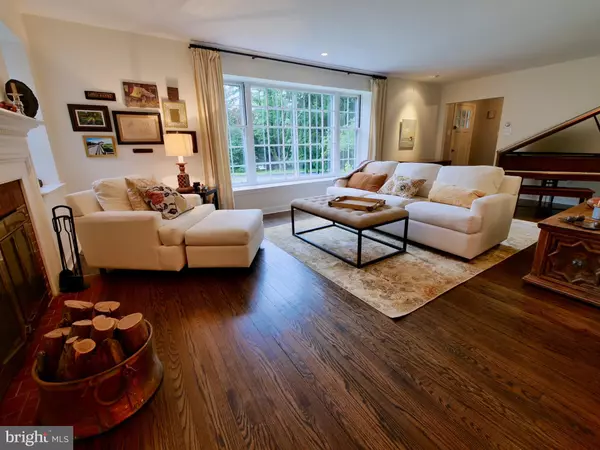$514,500
$517,500
0.6%For more information regarding the value of a property, please contact us for a free consultation.
4 Beds
3 Baths
2,136 SqFt
SOLD DATE : 10/07/2019
Key Details
Sold Price $514,500
Property Type Single Family Home
Sub Type Detached
Listing Status Sold
Purchase Type For Sale
Square Footage 2,136 sqft
Price per Sqft $240
Subdivision None Available
MLS Listing ID PADE495820
Sold Date 10/07/19
Style Cape Cod
Bedrooms 4
Full Baths 2
Half Baths 1
HOA Y/N N
Abv Grd Liv Area 2,136
Originating Board BRIGHT
Year Built 1957
Annual Tax Amount $8,668
Tax Year 2019
Lot Size 0.933 Acres
Acres 0.93
Lot Dimensions 231.00 x 238.00
Property Description
BACK TO ACTIVE. GREAT OPPORTUNITY FOR A LUCKY FAMILY TO OWN A BRYN MAWR quintessential Pottery Barn Cape Cod on desirable Brennan Drive in Bryn Mawr. The formal center hall entry opens to the large, bright, fireside living room with refinished hardwood floors, and recessed halogen lighting creating a charming ambiance. The new kitchen is bright, open and boasts new white painted cabinets, upscale stainless steel appliances, a herringbone pattern bleached wood floor, lots of counter space and a sleek modern stainless vent hood and quartz counter tops. Off the cozy LR is a large, sunny dining room with picture window adjoining the newly updated open kitchen. The main level master bedroom features a brand new master bath with Ronbow wall mounted vanity, pendant vanity lighting, handmade subway tile tub surround with a built in tiled wall niche. Completing the main level is a 2nd bedroom currently used as den. The first floor also features a main floor laundry and a powder room. The second level features 2 more generous bedrooms and a full hall bath, a walkin closet and an extensive storage area. Enjoy your morning coffee on the covered patio off the Kitchen while admiring the large tranquil fully fenced back yard. The basement is full and unfinished and ready for you to design your own space. Plenty of parking with a 2 car attached garage and large driveway. A Great, fresh and move-in ready home at a great price in sought after Bryn Mawr location. The public records indicate the home is on septic, but the current Owners hooked up to the public sewer 4 years ago. Easy to show.
Location
State PA
County Delaware
Area Haverford Twp (10422)
Zoning RESIDENTIAL
Rooms
Other Rooms Living Room, Dining Room, Primary Bedroom, Bedroom 2, Bedroom 4, Kitchen, Bathroom 1, Bathroom 3, Full Bath, Half Bath
Basement Full
Main Level Bedrooms 2
Interior
Interior Features Carpet, Entry Level Bedroom, Floor Plan - Traditional, Primary Bath(s), Recessed Lighting, Stall Shower, Upgraded Countertops, Wood Floors
Hot Water 60+ Gallon Tank
Heating Other
Cooling Central A/C
Flooring Carpet, Hardwood
Fireplaces Number 1
Equipment Built-In Microwave, Dishwasher, Dryer - Electric, Oven - Self Cleaning, Oven/Range - Gas, Washer
Fireplace Y
Window Features Wood Frame
Appliance Built-In Microwave, Dishwasher, Dryer - Electric, Oven - Self Cleaning, Oven/Range - Gas, Washer
Heat Source Natural Gas
Laundry Main Floor
Exterior
Exterior Feature Patio(s)
Garage Garage - Side Entry
Garage Spaces 5.0
Waterfront N
Water Access N
Roof Type Asphalt
Street Surface Black Top
Accessibility None
Porch Patio(s)
Road Frontage Boro/Township
Parking Type Attached Garage
Attached Garage 2
Total Parking Spaces 5
Garage Y
Building
Lot Description Backs to Trees, Level, Rear Yard
Story 1.5
Foundation Stone
Sewer Public Sewer
Water Public
Architectural Style Cape Cod
Level or Stories 1.5
Additional Building Above Grade, Below Grade
Structure Type Plaster Walls
New Construction N
Schools
Middle Schools Haverford
High Schools Haverford
School District Haverford Township
Others
Senior Community No
Tax ID 22-05-00046-00
Ownership Fee Simple
SqFt Source Assessor
Acceptable Financing Cash, Conventional, FHA
Horse Property N
Listing Terms Cash, Conventional, FHA
Financing Cash,Conventional,FHA
Special Listing Condition Standard
Read Less Info
Want to know what your home might be worth? Contact us for a FREE valuation!

Our team is ready to help you sell your home for the highest possible price ASAP

Bought with Michael Jara • Compass RE

Helping real estate be simply, fun and stress-free!


