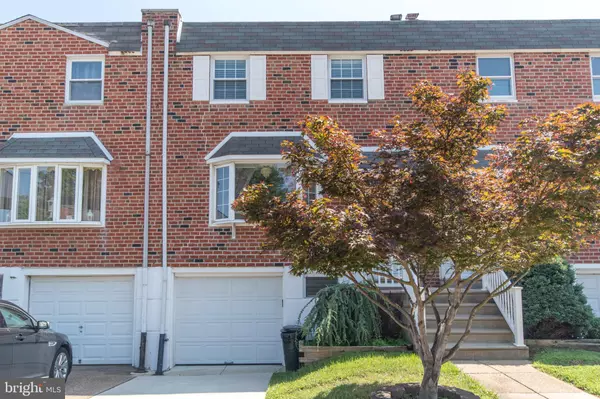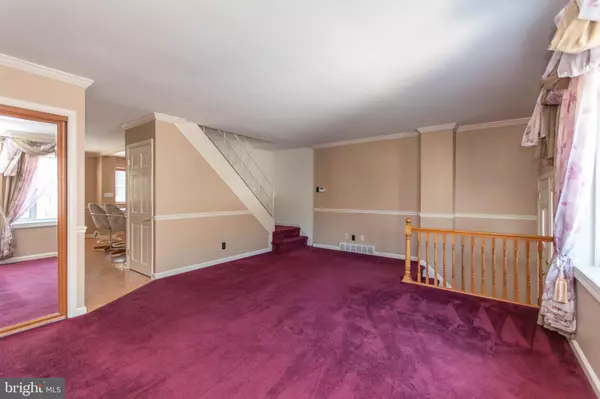$240,000
$242,000
0.8%For more information regarding the value of a property, please contact us for a free consultation.
3 Beds
2 Baths
1,360 SqFt
SOLD DATE : 09/26/2019
Key Details
Sold Price $240,000
Property Type Townhouse
Sub Type Interior Row/Townhouse
Listing Status Sold
Purchase Type For Sale
Square Footage 1,360 sqft
Price per Sqft $176
Subdivision Parkwood
MLS Listing ID PAPH821390
Sold Date 09/26/19
Style AirLite
Bedrooms 3
Full Baths 1
Half Baths 1
HOA Y/N N
Abv Grd Liv Area 1,360
Originating Board BRIGHT
Year Built 1961
Annual Tax Amount $2,825
Tax Year 2020
Lot Size 2,000 Sqft
Acres 0.05
Lot Dimensions 20.00 x 100.00
Property Description
Welcome HOME to the highly desired Parkwood Section of Philadelphia! This charming and spacious row home has been lovingly maintained and even detailed with fresh paint, carpeting, and flooring so it's new owners can just drop their bags, kick back, and enjoy their new home! Enjoy the wide open living space immediately upon entering the front door. This space flows into the nicely sized dining room, kitchen, and breakfast bar in the rear of the house. The original dividing wall has been removed opening up the space beautifully. Venture upstairs to the 3 generously sized bedrooms and full bathroom all freshly painted and 2 of the bedrooms having new carpeting. If that's not enough, head downstairs to the finished basement just waiting for your creative ideas. Will it be a media room, play room, bar or sports room? YOU DECIDE! Off the basement is a neatly tucked away and very clean laundry room area with all new flooring and access to the garage and brand new concrete driveway. Exit the basement to the backyard covered patio. After a long day of house hunting in August, you may have a hard time resisting the crystal clear water in the above ground pool! The location of this home is about as convenient as it gets with access to I-95, Route 1, unlimited shopping and eating, city to the South, and suburbs to the North. All of this while sitting on a QUIET CULDESAC and within walking distance to schools! So? What are you waiting for? Come and see what could very well be yours!
Location
State PA
County Philadelphia
Area 19154 (19154)
Zoning RSA4
Rooms
Basement Walkout Level, Fully Finished
Interior
Interior Features Ceiling Fan(s), Dining Area, Recessed Lighting
Hot Water Electric
Heating Forced Air
Cooling Central A/C
Heat Source Natural Gas
Exterior
Exterior Feature Patio(s), Roof
Garage Basement Garage, Garage - Front Entry, Inside Access
Garage Spaces 3.0
Pool Above Ground
Waterfront N
Water Access N
Accessibility 2+ Access Exits
Porch Patio(s), Roof
Parking Type Attached Garage, Driveway, On Street
Attached Garage 1
Total Parking Spaces 3
Garage Y
Building
Story 2
Sewer Public Sewer
Water Public
Architectural Style AirLite
Level or Stories 2
Additional Building Above Grade, Below Grade
New Construction N
Schools
Elementary Schools Stephen Decatur
Middle Schools Stephen Decatur
High Schools George Washington
School District The School District Of Philadelphia
Others
Senior Community No
Tax ID 663242100
Ownership Fee Simple
SqFt Source Assessor
Acceptable Financing Cash, Conventional, FHA, VA
Listing Terms Cash, Conventional, FHA, VA
Financing Cash,Conventional,FHA,VA
Special Listing Condition Standard
Read Less Info
Want to know what your home might be worth? Contact us for a FREE valuation!

Our team is ready to help you sell your home for the highest possible price ASAP

Bought with Kathleen Werner • Keller Williams Real Estate Tri-County

Helping real estate be simply, fun and stress-free!






