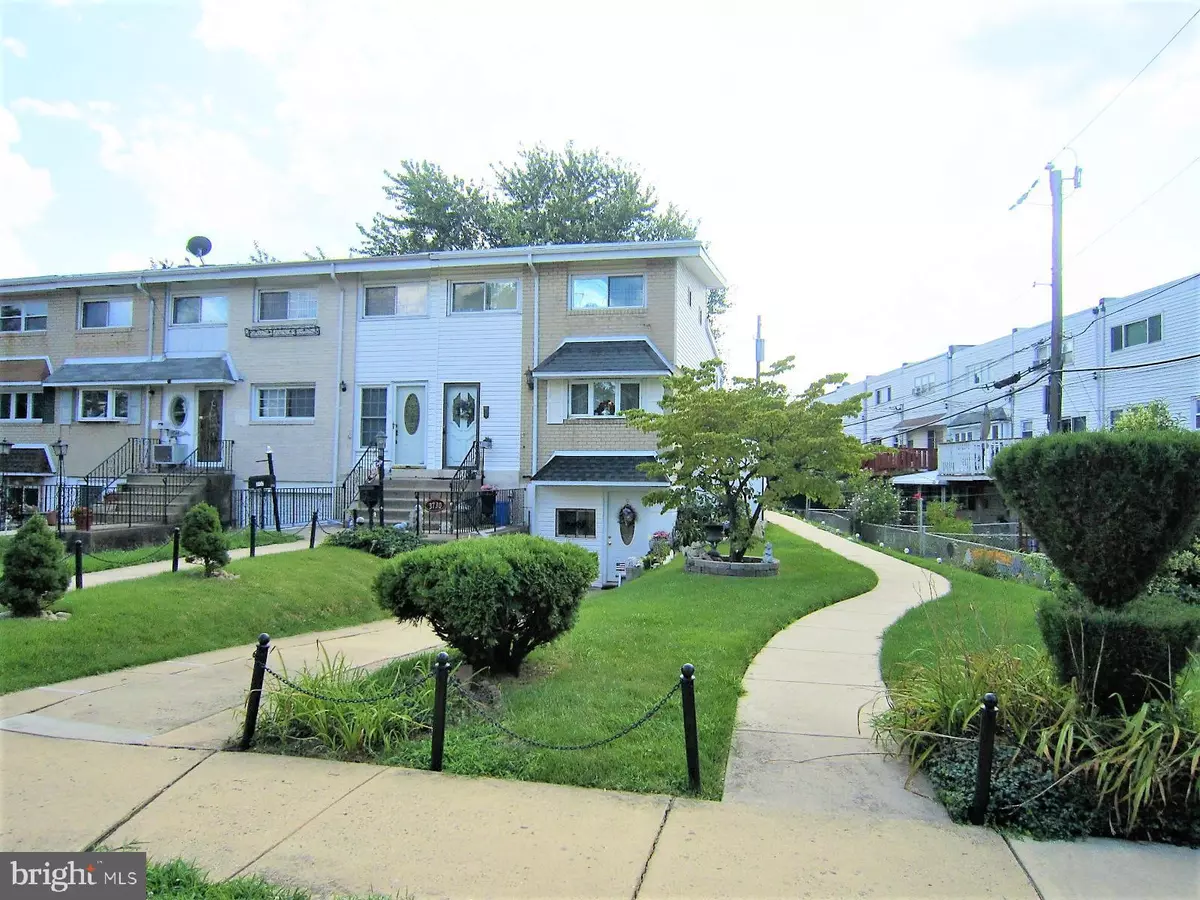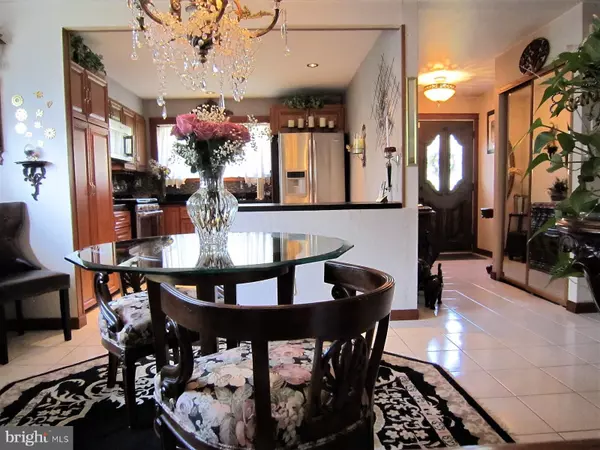$233,000
$233,000
For more information regarding the value of a property, please contact us for a free consultation.
3 Beds
3 Baths
1,224 SqFt
SOLD DATE : 10/10/2019
Key Details
Sold Price $233,000
Property Type Townhouse
Sub Type End of Row/Townhouse
Listing Status Sold
Purchase Type For Sale
Square Footage 1,224 sqft
Price per Sqft $190
Subdivision Parkwood
MLS Listing ID PAPH820440
Sold Date 10/10/19
Style Contemporary,Split Level
Bedrooms 3
Full Baths 2
Half Baths 1
HOA Y/N N
Abv Grd Liv Area 1,224
Originating Board BRIGHT
Year Built 1965
Annual Tax Amount $2,660
Tax Year 2020
Lot Size 1,800 Sqft
Acres 0.04
Lot Dimensions 18.00 x 100.00
Property Description
Check out the Pictures of this Rarely Offered End of Row Townhome. It has 3 Bedrooms with Possible 4th with Large Closets and 2 & 1/2 Bathrooms. Its Unique Layout is sure to Charm you as it has been Wonderfully Updated with High End Materials in the Gourmet Kitchen, Bathrooms and Family room that would make me want to Entertain or Relax and Do Nothing...Both Equally Feel Right Here. The Premium Stainless Appliances and Hardwood Cabinets with details I rarely see are sure to please anyone who loves to cook or just entertain in style. This home Feels Great to be in because it has Comfortable spaces that feel separate yet that Open Layout where you can see from the Kitchen through the Dining Area and down through the Living room with Skylighted Addition......All the way out of the Energy Efficient Sliding Glass Doors to the Gated and Lighted Deck with Bonus Deck Umbrella. Short stairways and open designing at landings make it easy to get around this multi-level home and gives everyone the feeling of having their own space. The bonus features are 2 stacked washers and dryers, one set behind Hardwood Sliding Doors on the Living room level and at the former garage /basement level which has been converted to a tiled room which could easily be made into a 4th Bedroom with Large Closet.The Amish Shed and Shed behind the Large deck provide extra exterior storage as well. 200 Amp Electric Service with Updated Panel, Central Air Conditioning, Gas Forced Air Heater, Gas Cooking and Gas Hot Water Heater (WH Replaced 2019), Parking for 2 Cars or more in the Private Driveway with plenty of additional street parking. Huge Deck in the Back with sculpted sidewalk back to it make it charming to come to the backyard from the side. Be sure to a book an appointment to see this Gem today because this home is truly impressive and priced to sell.
Location
State PA
County Philadelphia
Area 19154 (19154)
Zoning RSA4
Direction Northeast
Rooms
Other Rooms Living Room, Kitchen, Basement
Basement Partial
Interior
Interior Features Ceiling Fan(s), Dining Area, Kitchen - Gourmet, Skylight(s), Stain/Lead Glass, Stall Shower, Window Treatments, Wood Floors
Hot Water Natural Gas
Heating Forced Air
Cooling Ceiling Fan(s), Central A/C
Equipment Built-In Microwave, Energy Efficient Appliances, ENERGY STAR Refrigerator, Oven/Range - Gas, Refrigerator, Stainless Steel Appliances, Washer/Dryer Stacked, Water Heater
Fireplace N
Window Features Energy Efficient,Skylights
Appliance Built-In Microwave, Energy Efficient Appliances, ENERGY STAR Refrigerator, Oven/Range - Gas, Refrigerator, Stainless Steel Appliances, Washer/Dryer Stacked, Water Heater
Heat Source Natural Gas
Laundry Lower Floor
Exterior
Exterior Feature Deck(s), Patio(s)
Waterfront N
Water Access N
Accessibility None
Porch Deck(s), Patio(s)
Parking Type Driveway
Garage N
Building
Lot Description Front Yard, Landscaping, Rear Yard, SideYard(s)
Story 3+
Sewer Public Sewer
Water Public
Architectural Style Contemporary, Split Level
Level or Stories 3+
Additional Building Above Grade, Below Grade
Structure Type Brick
New Construction N
Schools
School District The School District Of Philadelphia
Others
Senior Community No
Tax ID 663356400
Ownership Fee Simple
SqFt Source Assessor
Security Features Security System,Smoke Detector,Carbon Monoxide Detector(s)
Acceptable Financing Cash, Conventional, FHA, VA
Horse Property N
Listing Terms Cash, Conventional, FHA, VA
Financing Cash,Conventional,FHA,VA
Special Listing Condition Standard
Read Less Info
Want to know what your home might be worth? Contact us for a FREE valuation!

Our team is ready to help you sell your home for the highest possible price ASAP

Bought with Jack Mo • Elite Realty

Helping real estate be simply, fun and stress-free!






