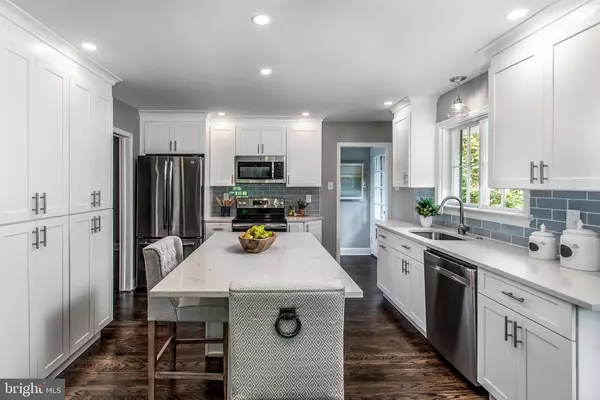$460,000
$469,000
1.9%For more information regarding the value of a property, please contact us for a free consultation.
3 Beds
2 Baths
0.29 Acres Lot
SOLD DATE : 10/18/2019
Key Details
Sold Price $460,000
Property Type Single Family Home
Sub Type Detached
Listing Status Sold
Purchase Type For Sale
Subdivision Swarthmore Vlg Grn
MLS Listing ID PADE499542
Sold Date 10/18/19
Style Raised Ranch/Rambler
Bedrooms 3
Full Baths 2
HOA Y/N N
Originating Board BRIGHT
Year Built 1950
Annual Tax Amount $8,922
Tax Year 2018
Lot Size 0.290 Acres
Acres 0.29
Lot Dimensions 76.50 x 200.03
Property Description
Charming open concept bungalow in the heart of Swarthmore Borough! Beautifully renovated RANCH house offering one floor living at its finest, including first floor laundry. And taxes under $9000! Gorgeous ebony HARDWOOD floors throughout. Lots of recessed lighting and much natural light make this truly a light-filled home. Wonderfully renovated kitchen featuring QUARTZ countertops, white SHAKER style cabinets, glass SUBWAY tile and an island with seating. There is a dining area off the Kitchen and a Patio just outside the back door for alfresco dining! An amazing Great Room is just beyond the Kitchen with the focal point of the room being a magnificent stone fireplace (wood-burning). A hallway leads to three good-sized bedrooms. The Master Bedroom features TWO big closets (one a walk in!) plus a stunning Master Bath with CARRARA Marble, PORCELAIN tiles and a frameless glass shower with a RAIN shower head. There is a lovely second full bath with white SUBWAY tile and ceramic tile floor. Laundry has been thoughtfully tucked away into a closet near the bedrooms. For storage, there is a HUGE attic with pull down stairs as well as a very large unfinished basement. There is an ample backyard and an extra long driveway. Many improvements - from NEW roof to NEW gutters, NEW central air and more! Easy three block walk to town and train! Listing Agent is related to Seller.
Location
State PA
County Delaware
Area Swarthmore Boro (10443)
Zoning RESIDENTIAL
Direction East
Rooms
Other Rooms Living Room, Dining Room, Primary Bedroom, Bedroom 2, Bedroom 3, Kitchen, Bathroom 2, Primary Bathroom
Basement Full, Sump Pump, Unfinished
Main Level Bedrooms 3
Interior
Interior Features Attic, Combination Dining/Living, Combination Kitchen/Dining, Dining Area, Kitchen - Eat-In, Kitchen - Island, Primary Bath(s), Recessed Lighting, Stall Shower, Upgraded Countertops, Walk-in Closet(s), Wood Floors
Hot Water Electric
Heating Forced Air
Cooling Central A/C, Programmable Thermostat
Flooring Hardwood
Fireplaces Number 1
Fireplaces Type Brick
Equipment Built-In Microwave, Built-In Range, Dishwasher, Disposal, Dryer - Electric, Dryer - Front Loading, ENERGY STAR Refrigerator, Oven/Range - Electric, Refrigerator, Stainless Steel Appliances, Washer
Fireplace Y
Window Features Bay/Bow,Wood Frame
Appliance Built-In Microwave, Built-In Range, Dishwasher, Disposal, Dryer - Electric, Dryer - Front Loading, ENERGY STAR Refrigerator, Oven/Range - Electric, Refrigerator, Stainless Steel Appliances, Washer
Heat Source Oil
Laundry Main Floor
Exterior
Exterior Feature Patio(s)
Fence Privacy, Rear, Wood
Utilities Available Electric Available, Sewer Available, Water Available
Waterfront N
Water Access N
Roof Type Shingle
Street Surface Paved
Accessibility 2+ Access Exits, 32\"+ wide Doors, 36\"+ wide Halls, No Stairs
Porch Patio(s)
Road Frontage Boro/Township
Parking Type Driveway
Garage N
Building
Lot Description Backs to Trees, Front Yard, Partly Wooded
Story 1
Foundation Block
Sewer Public Sewer
Water Public
Architectural Style Raised Ranch/Rambler
Level or Stories 1
Additional Building Above Grade, Below Grade
Structure Type Dry Wall
New Construction N
Schools
Elementary Schools Swarthmore-Rutledge School
Middle Schools Strath Haven
High Schools Strath Haven
School District Wallingford-Swarthmore
Others
Senior Community No
Tax ID 43-00-00341-00
Ownership Fee Simple
SqFt Source Assessor
Acceptable Financing Cash, Conventional, FHA, VA, Private
Listing Terms Cash, Conventional, FHA, VA, Private
Financing Cash,Conventional,FHA,VA,Private
Special Listing Condition Standard
Read Less Info
Want to know what your home might be worth? Contact us for a FREE valuation!

Our team is ready to help you sell your home for the highest possible price ASAP

Bought with Brian L Stetler • BHHS Fox & Roach-Center City Walnut

Helping real estate be simply, fun and stress-free!






