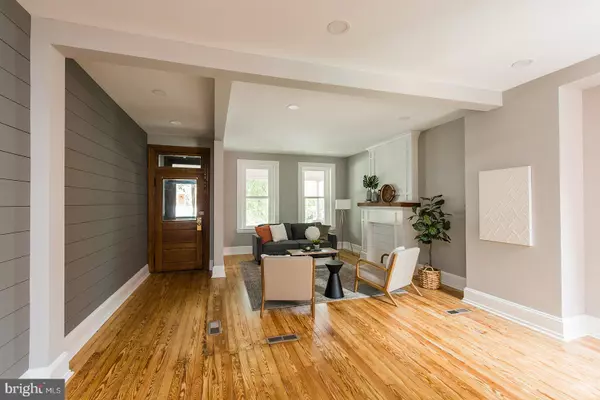$400,000
$410,000
2.4%For more information regarding the value of a property, please contact us for a free consultation.
4 Beds
3 Baths
2,870 SqFt
SOLD DATE : 10/18/2019
Key Details
Sold Price $400,000
Property Type Townhouse
Sub Type End of Row/Townhouse
Listing Status Sold
Purchase Type For Sale
Square Footage 2,870 sqft
Price per Sqft $139
Subdivision City Of Lancaster
MLS Listing ID PALA100133
Sold Date 10/18/19
Style Traditional
Bedrooms 4
Full Baths 2
Half Baths 1
HOA Y/N N
Abv Grd Liv Area 2,870
Originating Board BRIGHT
Year Built 1912
Annual Tax Amount $6,024
Tax Year 2020
Lot Size 3,920 Sqft
Acres 0.09
Lot Dimensions 0.00 x 0.00
Property Description
This wonderful restoration is now complete. Fusing old world charm with modern amenities this home is an entertainers dream. Boasting over 2800 square feet with the original wood floors freshly sanded and stained, ornate woodwork blends with the open spacious flow including the modern custom eat in kitchen with custom bench seating in the bay window, huge laundry/mud with re-purposed pocket doors to the 1/2 bath. Huge master suite offer arched entry ways and a spa like master bath. Within walking distance to LGH, restaurants, shopping, public transportation and easy access in and out of the city this home also offers off street parking. Enjoy outside entertaining in your private tranquil garden-esque bark yard or enjoy the sun relaxing and sipping a cool drink on the roof top deck or relax in the shade on your huge covered front porch. Welcome Home to Lancaster City!!!
Location
State PA
County Lancaster
Area Lancaster City (10533)
Zoning RESIDENTIAL
Rooms
Basement Full, Dirt Floor, Connecting Stairway, Interior Access, Unfinished
Interior
Interior Features Additional Stairway, Breakfast Area, Built-Ins, Carpet, Combination Dining/Living, Combination Kitchen/Dining, Curved Staircase, Dining Area, Floor Plan - Open, Kitchen - Eat-In, Kitchen - Gourmet, Primary Bath(s), Recessed Lighting, Walk-in Closet(s), Wood Floors
Heating Forced Air
Cooling Central A/C
Flooring Hardwood, Ceramic Tile
Fireplace N
Heat Source Natural Gas
Exterior
Exterior Feature Brick, Porch(es), Roof, Deck(s)
Garage Spaces 3.0
Waterfront N
Water Access N
Accessibility None
Porch Brick, Porch(es), Roof, Deck(s)
Parking Type Off Street, On Street
Total Parking Spaces 3
Garage N
Building
Story 3+
Sewer Public Sewer
Water Public
Architectural Style Traditional
Level or Stories 3+
Additional Building Above Grade, Below Grade
New Construction N
Schools
School District School District Of Lancaster
Others
Senior Community No
Tax ID 336-55267-0-0000
Ownership Fee Simple
SqFt Source Estimated
Acceptable Financing Cash, Conventional
Listing Terms Cash, Conventional
Financing Cash,Conventional
Special Listing Condition Standard
Read Less Info
Want to know what your home might be worth? Contact us for a FREE valuation!

Our team is ready to help you sell your home for the highest possible price ASAP

Bought with Doug Kline • Keller Williams Elite

Helping real estate be simply, fun and stress-free!






