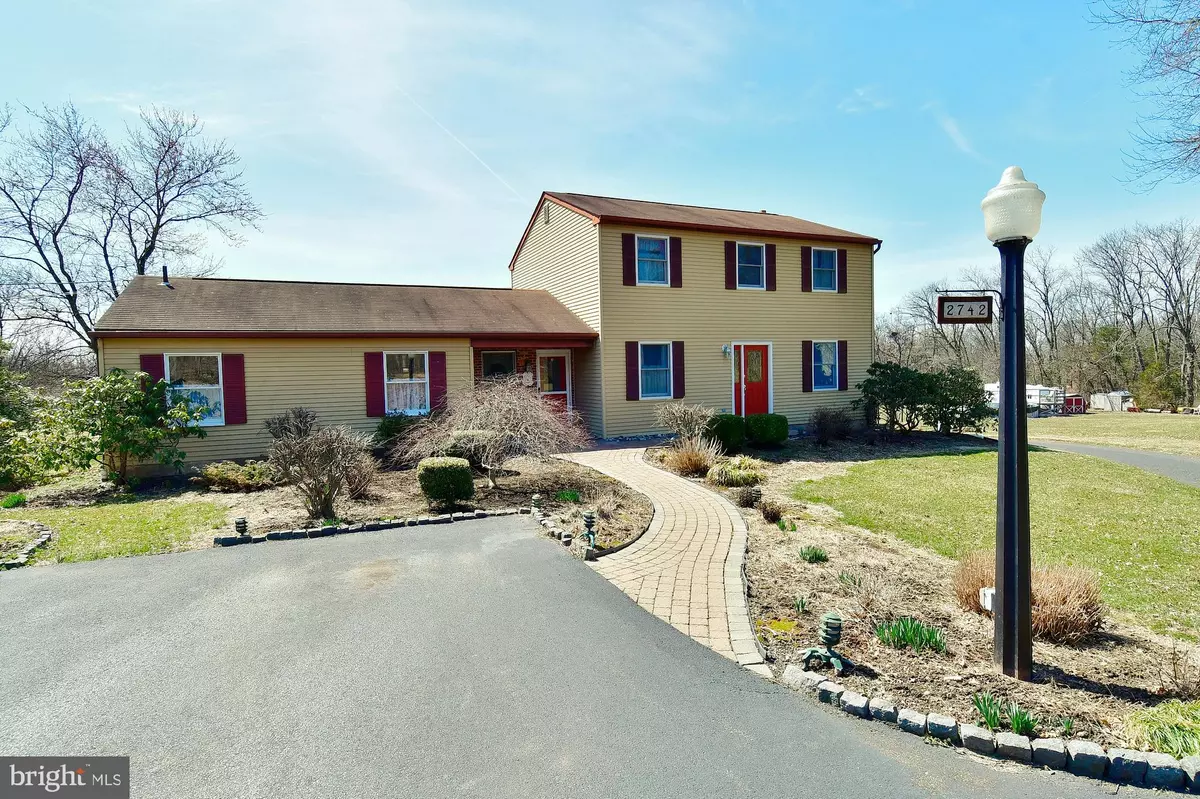$360,000
$384,990
6.5%For more information regarding the value of a property, please contact us for a free consultation.
4 Beds
3 Baths
2,365 SqFt
SOLD DATE : 10/07/2019
Key Details
Sold Price $360,000
Property Type Single Family Home
Sub Type Detached
Listing Status Sold
Purchase Type For Sale
Square Footage 2,365 sqft
Price per Sqft $152
Subdivision Ambler House
MLS Listing ID PAMC600534
Sold Date 10/07/19
Style Colonial,Traditional,Ranch/Rambler,Other
Bedrooms 4
Full Baths 2
Half Baths 1
HOA Y/N N
Abv Grd Liv Area 2,365
Originating Board BRIGHT
Year Built 1979
Annual Tax Amount $5,565
Tax Year 2018
Lot Size 1.905 Acres
Acres 1.9
Lot Dimensions 178.00 x 0.00
Property Description
Welcome to 2742 Little Rd in Perkiomenville where this custom built home is nestled in a quiet country setting. Located in Upper Frederick Twp on almost 2 acres, this property has so much to offer. The home sits back off the road offering lots of parking and a private drive to the rear of the home where a 50 x 30 oversized, HEATED pole barn sits. Relax on the composite deck overlooking the large backyard with beautiful tree lined view. The traditional center hall colonial floor plan offers a formal living room on the left and a large formal dining room on the right. The dining room offers custom hard wood floors with large planks ranging in sizes from 5 to 9 inches. Also in the dining room is a wood burning fireplace adding to the rustic, cozy feel of this home. The kitchen was custom built with the finest materials. The countertops offer seating in the kitchen and wraps around to the family room which doubles as a sunroom and breakfast eating area. In the breakfast area is a built-in butler's pantry with wine bottle storage and a built-in beer meister kegerator. This room is filled with many windows offering tons of natural light. There are two exterior doors located in the family room, one leading to the oversized deck and the other to the rear of the house and pole barn. Completing this side of the house, is a powder room and oversized walk-in pantry. While you enjoy viewing our pictures, you'll notice two front exterior doors. As you enter the door to the left, you're greeted by foyer area with a full wall of built-ins and a desk. This foyer can double as a mudroom for any busy household. From this second foyer area, you can enter in to the kitchen or to the other size of the home offering a full master suite. The master suite offers a large sitting area, its own full private bath, laundry and a huge walk-in closet. This section of the house can host in-laws, an aupair or nanny. This home has many possibilities and offers tons of flexibility to everyone's individual lifestyle needs. On the second floor of this home you'll find 2nd master suite with large closets and a its own entrance to the full hall bath - doubling as a jack-and-jill bathroom. Two other bedrooms both ample in size with ceiling fans, closet space and built-ins complete the second floor. Finally, in the basement which is currently unfinished offers a walk-out door and a great layout to easily be finished. There is a French perimeter drain as well as plenty of storage space. This charming home has plenty of possibilities and offers tons of flexibility to everyone's lifestyle. Many items included with purchase. Schedule your showing today!
Location
State PA
County Montgomery
Area Upper Frederick Twp (10655)
Zoning R80
Rooms
Other Rooms Living Room, Dining Room, Bedroom 2, Bedroom 3, Bedroom 4, Kitchen, Family Room, Foyer, In-Law/auPair/Suite
Basement Full, Outside Entrance, Space For Rooms, Unfinished, Walkout Level
Main Level Bedrooms 1
Interior
Interior Features Butlers Pantry, Built-Ins, Carpet, Ceiling Fan(s), Chair Railings, Combination Dining/Living, Combination Kitchen/Dining, Dining Area, Entry Level Bedroom, Family Room Off Kitchen, Floor Plan - Traditional, Formal/Separate Dining Room, Kitchen - Country, Kitchen - Eat-In, Kitchen - Island, Pantry, Recessed Lighting, Walk-in Closet(s), Wet/Dry Bar, Wood Floors, Other, Wine Storage
Heating Central, Baseboard - Electric
Cooling Central A/C, Wall Unit
Flooring Hardwood, Ceramic Tile, Carpet, Laminated, Stone
Fireplaces Number 2
Fireplaces Type Wood, Gas/Propane
Fireplace Y
Heat Source Electric
Laundry Main Floor
Exterior
Exterior Feature Deck(s), Porch(es)
Garage Oversized, Garage - Front Entry, Garage Door Opener, Other
Garage Spaces 3.0
Carport Spaces 1
Waterfront N
Water Access N
View Garden/Lawn, Trees/Woods, Other
Accessibility Grab Bars Mod, Level Entry - Main, Other
Porch Deck(s), Porch(es)
Parking Type Driveway, Other, Detached Garage, Detached Carport
Total Parking Spaces 3
Garage Y
Building
Story 2
Sewer On Site Septic
Water Well
Architectural Style Colonial, Traditional, Ranch/Rambler, Other
Level or Stories 2
Additional Building Above Grade, Below Grade
New Construction N
Schools
Middle Schools Boyertown Area Jhs-East
High Schools Boyertown Area Senior
School District Boyertown Area
Others
Senior Community No
Tax ID 55-00-01022-408
Ownership Fee Simple
SqFt Source Assessor
Acceptable Financing VA, FHA, Conventional, Cash
Horse Property N
Listing Terms VA, FHA, Conventional, Cash
Financing VA,FHA,Conventional,Cash
Special Listing Condition Standard
Read Less Info
Want to know what your home might be worth? Contact us for a FREE valuation!

Our team is ready to help you sell your home for the highest possible price ASAP

Bought with Mitchell A Diodato Jr. • Realty ONE Group Legacy

Helping real estate be simply, fun and stress-free!






