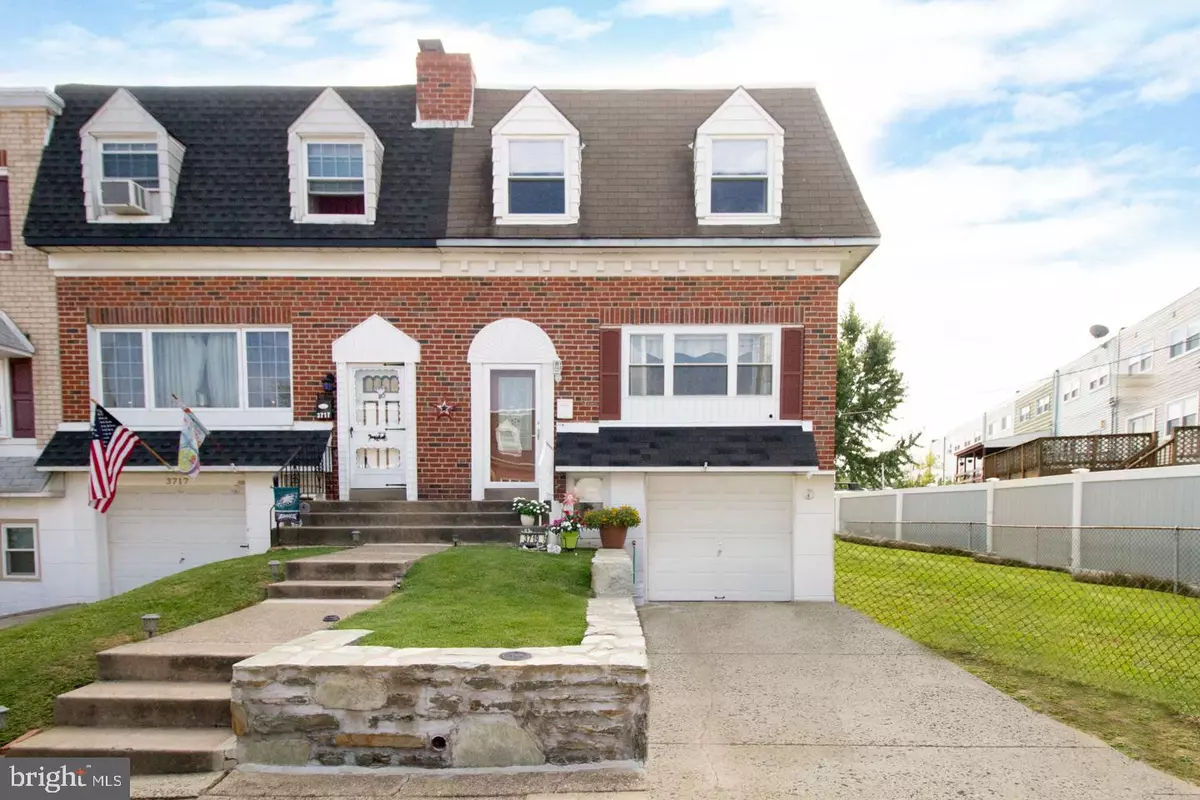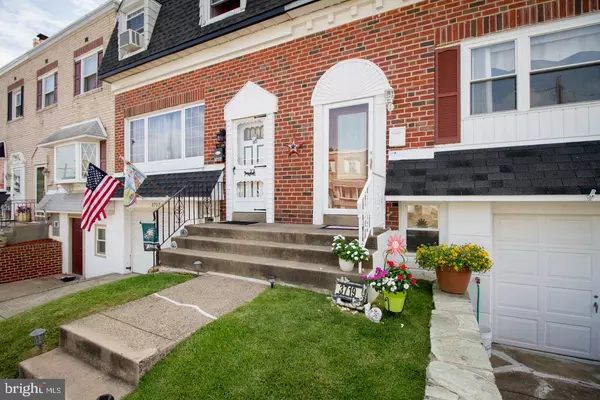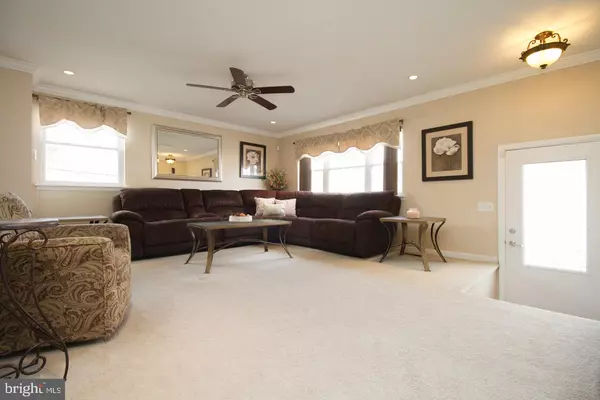$269,000
$269,900
0.3%For more information regarding the value of a property, please contact us for a free consultation.
3 Beds
2 Baths
1,735 SqFt
SOLD DATE : 10/25/2019
Key Details
Sold Price $269,000
Property Type Townhouse
Sub Type End of Row/Townhouse
Listing Status Sold
Purchase Type For Sale
Square Footage 1,735 sqft
Price per Sqft $155
Subdivision Parkwood
MLS Listing ID PAPH832584
Sold Date 10/25/19
Style AirLite
Bedrooms 3
Full Baths 1
Half Baths 1
HOA Y/N N
Abv Grd Liv Area 1,735
Originating Board BRIGHT
Year Built 1955
Annual Tax Amount $2,795
Tax Year 2020
Lot Size 3,500 Sqft
Acres 0.08
Lot Dimensions 35.00 x 100.00
Property Description
WOW! Upgrades throughout! Main floor decorated in neutral colors, updated kitchen complete with granite counter tops, tile backsplash and custom cabinets! Hope you like to entertain ;) Finished basement with custom bar featuring a kegerator, wine chiller, fridge/freezer combo and 4+ bar stools! Your finished basement has a door leading to you HUGE yard! All this PLUS, laundry room and powder room recently redone, master bedroom & full bath recently updated featuring an exhaust fan that works as a blue tooth speaker! In addition, the A/C condenser was replaced in 2014. A must see :) Pls note: Showings begin @ OPEN HOUSE, Sun 9/15, 11-1pm
Location
State PA
County Philadelphia
Area 19154 (19154)
Zoning RSA4
Rooms
Basement Full
Interior
Interior Features Bar, Breakfast Area, Ceiling Fan(s), Chair Railings, Carpet, Crown Moldings, Upgraded Countertops, Wet/Dry Bar
Heating Forced Air
Cooling Central A/C
Equipment Built-In Microwave, Built-In Range, Dishwasher, Disposal, Microwave, Oven - Self Cleaning
Appliance Built-In Microwave, Built-In Range, Dishwasher, Disposal, Microwave, Oven - Self Cleaning
Heat Source Natural Gas
Exterior
Garage Garage - Front Entry, Garage Door Opener
Garage Spaces 1.0
Waterfront N
Water Access N
Accessibility None
Parking Type Driveway, Attached Garage
Attached Garage 1
Total Parking Spaces 1
Garage Y
Building
Story Other
Sewer Public Sewer
Water Public
Architectural Style AirLite
Level or Stories Other
Additional Building Above Grade, Below Grade
New Construction N
Schools
Elementary Schools Stephen Decatur
Middle Schools Stephen Decatur
High Schools George Washington
School District The School District Of Philadelphia
Others
Senior Community No
Tax ID 663371100
Ownership Fee Simple
SqFt Source Assessor
Special Listing Condition Standard
Read Less Info
Want to know what your home might be worth? Contact us for a FREE valuation!

Our team is ready to help you sell your home for the highest possible price ASAP

Bought with Michael P Murphy • Homestarr Realty

Helping real estate be simply, fun and stress-free!






