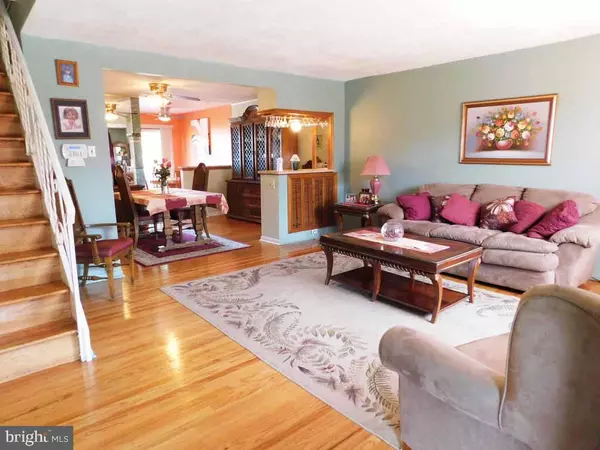$239,900
$239,900
For more information regarding the value of a property, please contact us for a free consultation.
3 Beds
3 Baths
1,260 SqFt
SOLD DATE : 10/28/2019
Key Details
Sold Price $239,900
Property Type Townhouse
Sub Type End of Row/Townhouse
Listing Status Sold
Purchase Type For Sale
Square Footage 1,260 sqft
Price per Sqft $190
Subdivision Parkwood
MLS Listing ID PAPH828826
Sold Date 10/28/19
Style Straight Thru
Bedrooms 3
Full Baths 2
Half Baths 1
HOA Y/N N
Abv Grd Liv Area 1,260
Originating Board BRIGHT
Year Built 1974
Annual Tax Amount $2,805
Tax Year 2020
Lot Size 3,145 Sqft
Acres 0.07
Lot Dimensions 27.00 x 100.00
Property Description
Beautiful End Unit in Parkwood 19154. Enter into the living room, with new decorative window door and storm door, well lit with bay window, with original hardwood flooring. Flow through the formal dining room with built in bar and ceiling fan. The updated kitchen with granite countertops, tiled backsplash, and stainless steel appliances including 6 burner gas stove sure to please the household cook. From the kitchen step out through the sliding glass doors to the updated spacious trex deck and relax while cooking on the grill, enjoying an evening dinner or entertaining. A half bath is also on the first floor. Up the wooden stairway to the second floor to the master bedroom with en-suite master bath with tile shower stall and two roomy closets. Two additional bedrooms and a full hall bath with tub/shower complete the second floor. A full finished basement large enough for entertaining the whole gang for football games, events, or a possible in law suite with separate entrance. A storage room is in basement as well as additional under stairs storage. A separate laundry room is also in the basement. From the basement exit the rear door to a patio and the spacious back yard. Fencing contains the back yard and the side yard separately, perfect for pets or kids. Move right in and call this your new home! Near the major driving routes and the "Franklin" Mills Mall.
Location
State PA
County Philadelphia
Area 19154 (19154)
Zoning RSA4
Rooms
Other Rooms Living Room, Dining Room, Primary Bedroom, Bedroom 2, Bedroom 3, Kitchen, Family Room, Basement, Laundry, Storage Room, Primary Bathroom, Full Bath, Half Bath
Basement Partial
Interior
Interior Features Bar, Ceiling Fan(s), Carpet, Chair Railings, Formal/Separate Dining Room, Kitchen - Eat-In, Primary Bath(s), Stall Shower, Tub Shower, Upgraded Countertops, Wet/Dry Bar, Window Treatments
Heating Forced Air
Cooling Central A/C
Flooring Hardwood, Carpet, Ceramic Tile
Equipment Built-In Microwave, Dishwasher, Disposal, Energy Efficient Appliances, Oven - Self Cleaning, Icemaker, Oven/Range - Gas, Six Burner Stove, Water Heater
Fireplace N
Window Features Bay/Bow,Screens,Sliding,Storm
Appliance Built-In Microwave, Dishwasher, Disposal, Energy Efficient Appliances, Oven - Self Cleaning, Icemaker, Oven/Range - Gas, Six Burner Stove, Water Heater
Heat Source Natural Gas
Exterior
Exterior Feature Porch(es), Patio(s), Deck(s), Breezeway
Waterfront N
Water Access N
Roof Type Flat
Accessibility None
Porch Porch(es), Patio(s), Deck(s), Breezeway
Parking Type Driveway, Off Street, On Street
Garage N
Building
Story 2
Sewer Public Sewer
Water Public
Architectural Style Straight Thru
Level or Stories 2
Additional Building Above Grade, Below Grade
New Construction N
Schools
School District The School District Of Philadelphia
Others
Senior Community No
Tax ID 663427800
Ownership Fee Simple
SqFt Source Estimated
Security Features Security System
Special Listing Condition Standard
Read Less Info
Want to know what your home might be worth? Contact us for a FREE valuation!

Our team is ready to help you sell your home for the highest possible price ASAP

Bought with Non Member • Non Subscribing Office

Helping real estate be simply, fun and stress-free!






