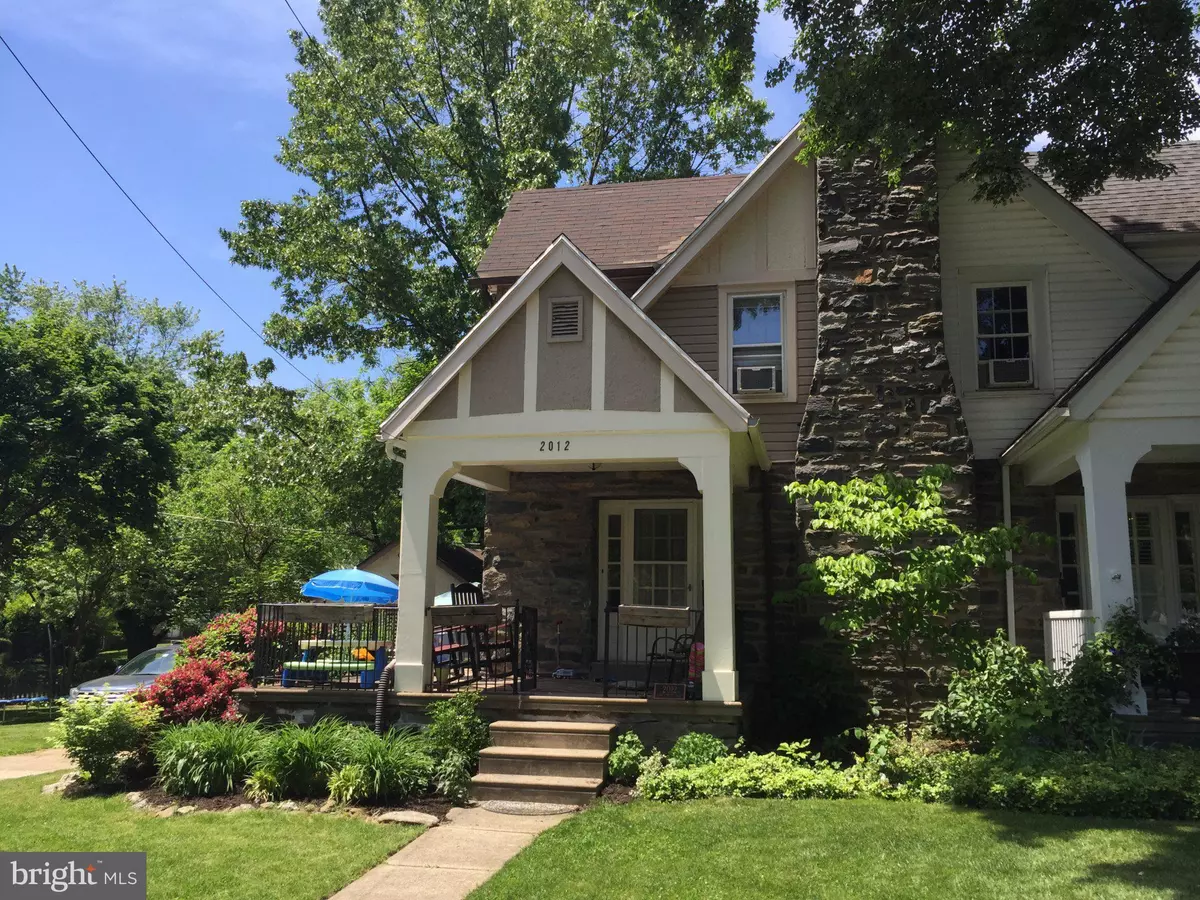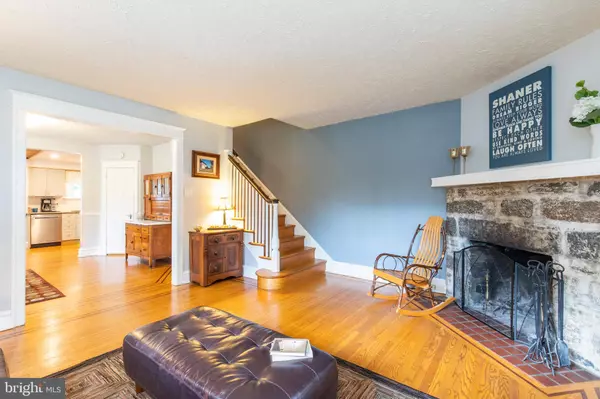$338,000
$340,000
0.6%For more information regarding the value of a property, please contact us for a free consultation.
3 Beds
2 Baths
1,962 SqFt
SOLD DATE : 10/29/2019
Key Details
Sold Price $338,000
Property Type Single Family Home
Sub Type Twin/Semi-Detached
Listing Status Sold
Purchase Type For Sale
Square Footage 1,962 sqft
Price per Sqft $172
Subdivision Ardmore Park
MLS Listing ID PADE100197
Sold Date 10/29/19
Style Colonial
Bedrooms 3
Full Baths 1
Half Baths 1
HOA Y/N N
Abv Grd Liv Area 1,362
Originating Board BRIGHT
Year Built 1930
Annual Tax Amount $5,496
Tax Year 2018
Lot Size 9,017 Sqft
Acres 0.21
Lot Dimensions 144.00 x 109.00
Property Description
Welcome Home! This Ardmore Park twin is unlike any other. Featuring a private driveway, detached two car garage, and large side yard you will quickly see what sets this one apart. The beautiful stone construction and classic covered front porch has character to spare. Walking in the front door you'll quickly appreciate the original oak hardwood floors with walnut inlay, the fresh paint, and the overall bright and airy feel. The kitchen has been thoughtfully updated featuring granite countertops, tile backsplash, stainless appliances, and a chalkboard wall. From here, feel free to walk out the back door to your deck and gaze upon the spacious backyard and side patio that is perfect for afternoon barbecues. The second floor reveals three nicely sized bedrooms, an updated full bath, an attic for storage, and more original hardwood floors. Meander down to the basement for the icing on the cake. This finished basement has it all. Space for entertaining, relaxing, getting work done, doing laundry, storage, and a half bath. All of this and less than a ten minute walk to multiple parks, the train station, and dining and entertainment. This home is been loved and well maintained and it shows. Schedule your tour now!
Location
State PA
County Delaware
Area Haverford Twp (10422)
Zoning R-10 SINGLE FAMILY
Rooms
Basement Full, Fully Finished
Interior
Interior Features Attic, Breakfast Area, Ceiling Fan(s), Chair Railings, Dining Area, Recessed Lighting, Tub Shower
Heating Hot Water
Cooling Window Unit(s)
Heat Source Natural Gas
Exterior
Exterior Feature Deck(s), Patio(s)
Garage Additional Storage Area
Garage Spaces 6.0
Waterfront N
Water Access N
Roof Type Flat
Accessibility None
Porch Deck(s), Patio(s)
Parking Type Detached Garage, Off Street
Total Parking Spaces 6
Garage Y
Building
Lot Description Corner, Landscaping, Rear Yard
Story 2
Sewer Public Sewer
Water Public
Architectural Style Colonial
Level or Stories 2
Additional Building Above Grade, Below Grade
New Construction N
Schools
Elementary Schools Chestnutwold
Middle Schools Haverford
High Schools Haverford Senior
School District Haverford Township
Others
Senior Community No
Tax ID 22-06-00566-00
Ownership Fee Simple
SqFt Source Assessor
Special Listing Condition Standard
Read Less Info
Want to know what your home might be worth? Contact us for a FREE valuation!

Our team is ready to help you sell your home for the highest possible price ASAP

Bought with Rachel Chupein Mullaney • Weichert Realtors

Helping real estate be simply, fun and stress-free!






