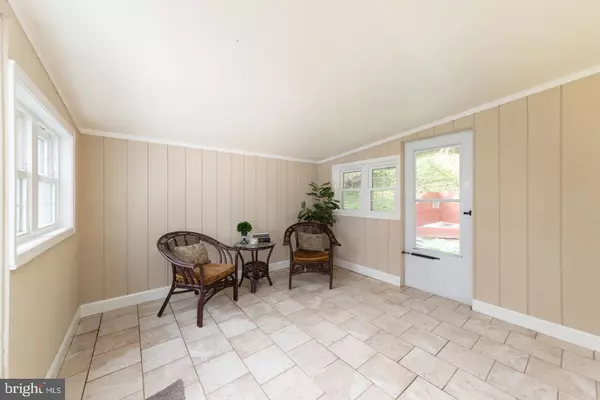$300,000
$329,000
8.8%For more information regarding the value of a property, please contact us for a free consultation.
4 Beds
2 Baths
1,404 SqFt
SOLD DATE : 10/30/2019
Key Details
Sold Price $300,000
Property Type Single Family Home
Sub Type Detached
Listing Status Sold
Purchase Type For Sale
Square Footage 1,404 sqft
Price per Sqft $213
Subdivision General Warren Vil
MLS Listing ID PACT417958
Sold Date 10/30/19
Style Cape Cod
Bedrooms 4
Full Baths 1
Half Baths 1
HOA Y/N N
Abv Grd Liv Area 1,404
Originating Board BRIGHT
Year Built 1956
Annual Tax Amount $3,429
Tax Year 2018
Lot Size 0.588 Acres
Acres 0.59
Lot Dimensions 0.00 x 0.00
Property Description
Welcome to the quaint General Warren Village, minutes from the borough of Malvern within Great Valley School district. Over 15,000 in recent improvements have been completed! NEW back yard deck, A NEW front trex deck entrance, excavation to ensure proper back yard drainage, freshly painted and much more! Enter through the front door into a large family room open to the newly expanded eat-in kitchen including large windows overlooking the deck and fenced backyard. A 3 season room attached to the kitchen, 2 bedrooms and full bath are also on the main floor. Two additional bedrooms and bath are located on the 2nd floor. The lower level includes a finished rec room, the laundry room, work shop and utility room for storage. This home is located minutes to the Malvern borough, train station, Paoli hospital and Great Valley corporate center with plenty of shopping and restaurants to satisfy anyone s appetite. Enjoy Parades, the summer carnival at Monument Park, street festivals and all the old world charm of living in the village.
Location
State PA
County Chester
Area East Whiteland Twp (10342)
Zoning R3
Rooms
Other Rooms Family Room
Basement Full
Main Level Bedrooms 2
Interior
Interior Features Breakfast Area, Family Room Off Kitchen, Kitchen - Eat-In, Cedar Closet(s)
Heating Baseboard - Hot Water
Cooling Central A/C
Equipment Extra Refrigerator/Freezer, Oven/Range - Electric, Dishwasher
Fireplace N
Appliance Extra Refrigerator/Freezer, Oven/Range - Electric, Dishwasher
Heat Source Oil
Laundry Lower Floor
Exterior
Fence Wood
Waterfront N
Water Access N
Roof Type Shingle
Accessibility None
Parking Type Driveway, On Street
Garage N
Building
Story 2
Sewer Public Sewer
Water Public
Architectural Style Cape Cod
Level or Stories 2
Additional Building Above Grade, Below Grade
New Construction N
Schools
Elementary Schools General Wayne
Middle Schools Great Valley
High Schools Great Valley
School District Great Valley
Others
Senior Community No
Tax ID 42-04Q-0106
Ownership Fee Simple
SqFt Source Assessor
Acceptable Financing Cash, Conventional, FHA, VA
Listing Terms Cash, Conventional, FHA, VA
Financing Cash,Conventional,FHA,VA
Special Listing Condition Standard
Read Less Info
Want to know what your home might be worth? Contact us for a FREE valuation!

Our team is ready to help you sell your home for the highest possible price ASAP

Bought with Beth Rosser • BHHS Fox & Roach-Wayne

Helping real estate be simply, fun and stress-free!






