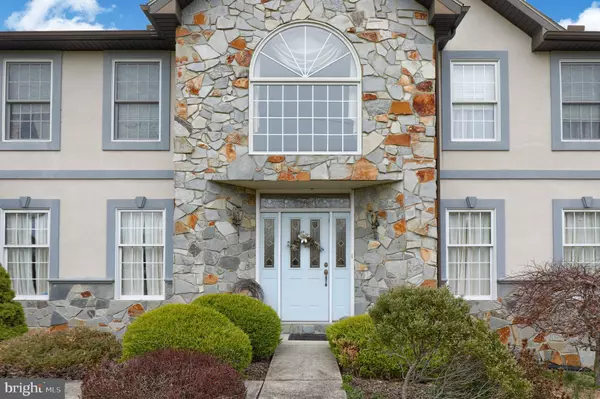$310,000
$325,000
4.6%For more information regarding the value of a property, please contact us for a free consultation.
4 Beds
3 Baths
3,274 SqFt
SOLD DATE : 10/31/2019
Key Details
Sold Price $310,000
Property Type Single Family Home
Sub Type Detached
Listing Status Sold
Purchase Type For Sale
Square Footage 3,274 sqft
Price per Sqft $94
Subdivision None Available
MLS Listing ID PABK337640
Sold Date 10/31/19
Style Traditional
Bedrooms 4
Full Baths 2
Half Baths 1
HOA Y/N N
Abv Grd Liv Area 3,274
Originating Board BRIGHT
Year Built 2001
Annual Tax Amount $7,331
Tax Year 2018
Lot Size 1.400 Acres
Acres 1.4
Property Description
Check out this magnificent home with stucco front and stunning stone accents. Step inside the two-story foyer with tile flooring and natural light from the large arched window. A large pendant light and curved staircase add an element of grandeur and grace. Floor to ceiling pillars amplify the elegance of the formal living room complete with recessed lighting and beautiful cherry hardwood flooring. Across the foyer the formal dining room with hardwood flooring and trey ceiling, easily accommodates a large table and accompanying furniture. The center hall leads to the family room featuring a gas fireplace surrounded with floor to ceiling windows. Well lit by recessed lighting the open floor plan of the family room effortlessly flows to the kitchen and breakfast area. The breakfast area opens to the deck overlooking the backyard. The kitchen is spacious with beautiful granite counter tops, tile backsplash, under cabinet lighting and an island centered as a gathering place. The tile flooring continues from the kitchen to the laundry and powder room. The laundry is convenient to the garage, and has an exterior door as well. The sweeping arched staircase leads to the hallway balcony and four spacious bedrooms. The hall bathroom features tile flooring, a tub/shower and large vanity. The bedrooms offer large closet space and plush carpet with the guest bedroom having hardwood flooring. Double doors open to the master suite highlighting a trey ceiling and easily accommodating a king size bed. The huge walk in closet compliments an adjacent dressing area. The master bathroom has a considerable double bowl vanity, whirlpool tub and spacious walk in tiled shower. The garage offers space for vehicles as well as an additional storage area built as an area for pets by a previous owner. The backyard offers great space for all of your outdoor entertainment. The basement has windows providing natural light and is just waiting for your finishing touch. Any/all appliances included in the sale are being conveyed in as-is condition.
Location
State PA
County Berks
Area Bern Twp (10227)
Zoning RESIDENTIAL
Rooms
Other Rooms Living Room, Dining Room, Primary Bedroom, Bedroom 2, Bedroom 3, Bedroom 4, Kitchen, Family Room, Bathroom 2, Primary Bathroom
Basement Full, Outside Entrance, Daylight, Full, Interior Access, Poured Concrete, Walkout Level
Interior
Interior Features Kitchen - Eat-In, Kitchen - Island, Primary Bath(s), Breakfast Area, Carpet, Ceiling Fan(s), Crown Moldings, Curved Staircase, Family Room Off Kitchen, Formal/Separate Dining Room, Walk-in Closet(s), Wood Floors
Hot Water Electric
Heating Forced Air
Cooling Central A/C
Flooring Fully Carpeted, Tile/Brick, Wood
Fireplaces Number 1
Fireplaces Type Gas/Propane
Fireplace Y
Heat Source Oil
Laundry Main Floor
Exterior
Exterior Feature Deck(s)
Garage Garage Door Opener, Additional Storage Area, Garage - Side Entry, Inside Access, Oversized
Garage Spaces 7.0
Utilities Available Cable TV, Phone Available
Waterfront N
Water Access N
Roof Type Shingle
Accessibility None
Porch Deck(s)
Parking Type Attached Garage
Attached Garage 2
Total Parking Spaces 7
Garage Y
Building
Story 2
Sewer On Site Septic
Water Well
Architectural Style Traditional
Level or Stories 2
Additional Building Above Grade, Below Grade
Structure Type 9'+ Ceilings,Cathedral Ceilings
New Construction N
Schools
Elementary Schools Schuylkill Valley
Middle Schools Schuylkill Valley
High Schools Schuylkill Valley
School District Schuylkill Valley
Others
Senior Community No
Tax ID 27-4480-03-34-8479
Ownership Fee Simple
SqFt Source Assessor
Acceptable Financing Cash, Conventional, FHA 203(b), USDA, VA
Horse Property N
Listing Terms Cash, Conventional, FHA 203(b), USDA, VA
Financing Cash,Conventional,FHA 203(b),USDA,VA
Special Listing Condition Standard
Read Less Info
Want to know what your home might be worth? Contact us for a FREE valuation!

Our team is ready to help you sell your home for the highest possible price ASAP

Bought with Jose Manzueta • Keller Williams Platinum Realty

Helping real estate be simply, fun and stress-free!






