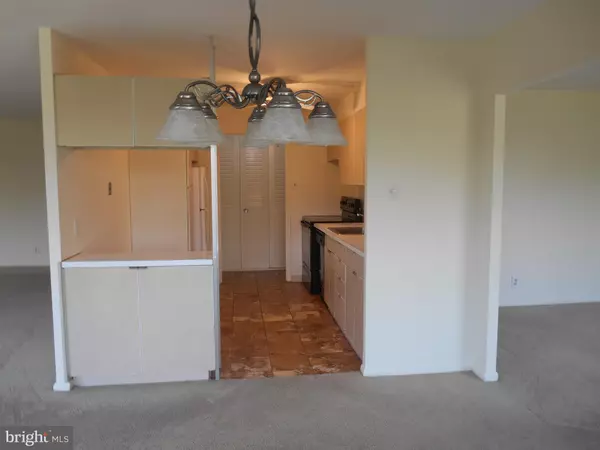$145,000
$149,000
2.7%For more information regarding the value of a property, please contact us for a free consultation.
2 Beds
2 Baths
1,222 SqFt
SOLD DATE : 10/24/2019
Key Details
Sold Price $145,000
Property Type Condo
Sub Type Condo/Co-op
Listing Status Sold
Purchase Type For Sale
Square Footage 1,222 sqft
Price per Sqft $118
Subdivision Green Hill
MLS Listing ID PAMC625740
Sold Date 10/24/19
Style Other
Bedrooms 2
Full Baths 2
Condo Fees $817/mo
HOA Y/N N
Abv Grd Liv Area 1,222
Originating Board BRIGHT
Year Built 1962
Annual Tax Amount $2,831
Tax Year 2019
Lot Size 1,222 Sqft
Acres 0.03
Lot Dimensions x 0.00
Property Description
Sunny 2 bedroom, 2 bathroom 7th floor condominium at The Green Hill. This elegant gated community features, an outdoor pool, indoor pool, tennis courts, social club, fitness room, library & playground. Monthly condo fee $817.00 garage fee $129.00. There is an on-going special( 1225/yr until 2026) assessment for renovations to common areas. A very special building in Lower Merion Township
Location
State PA
County Montgomery
Area Lower Merion Twp (10640)
Zoning R7
Direction West
Rooms
Main Level Bedrooms 2
Interior
Interior Features Carpet, Combination Dining/Living, Elevator, Tub Shower, Walk-in Closet(s)
Heating Heat Pump - Electric BackUp
Cooling Central A/C
Flooring Carpet, Vinyl, Ceramic Tile
Furnishings No
Heat Source Natural Gas
Laundry Dryer In Unit, Washer In Unit
Exterior
Garage Other
Garage Spaces 1.0
Amenities Available Elevator, Exercise Room, Gated Community, Meeting Room, Pool - Indoor, Pool - Outdoor, Reserved/Assigned Parking, Security, Transportation Service
Waterfront N
Water Access N
Accessibility Elevator
Parking Type Detached Garage
Total Parking Spaces 1
Garage Y
Building
Story 1
Unit Features Hi-Rise 9+ Floors
Sewer Public Sewer
Water Public
Architectural Style Other
Level or Stories 1
Additional Building Above Grade, Below Grade
New Construction N
Schools
School District Lower Merion
Others
Pets Allowed N
HOA Fee Include Air Conditioning,Common Area Maintenance,Electricity,Snow Removal
Senior Community No
Tax ID 40-00-11153-309
Ownership Condominium
Security Features Doorman,Fire Detection System,Security Gate,Smoke Detector,Sprinkler System - Indoor
Acceptable Financing Conventional, Cash
Horse Property N
Listing Terms Conventional, Cash
Financing Conventional,Cash
Special Listing Condition Standard
Read Less Info
Want to know what your home might be worth? Contact us for a FREE valuation!

Our team is ready to help you sell your home for the highest possible price ASAP

Bought with Margery S Snyder • BHHS Fox & Roach-Haverford

Helping real estate be simply, fun and stress-free!






