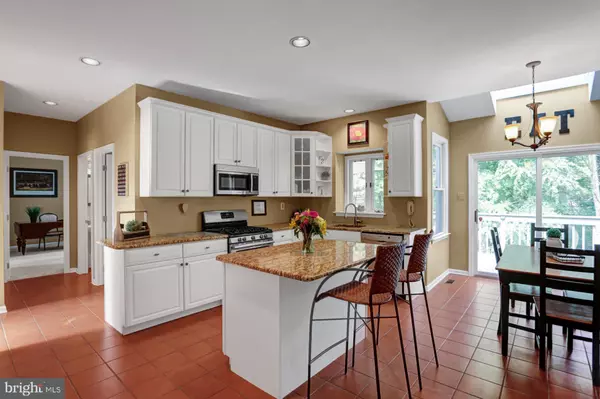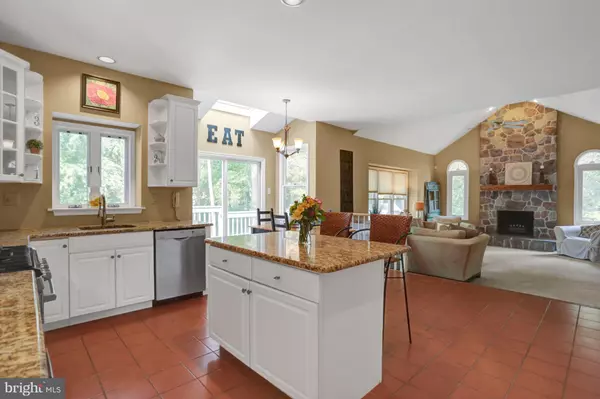$532,000
$525,000
1.3%For more information regarding the value of a property, please contact us for a free consultation.
4 Beds
3 Baths
2,995 SqFt
SOLD DATE : 10/30/2019
Key Details
Sold Price $532,000
Property Type Single Family Home
Sub Type Detached
Listing Status Sold
Purchase Type For Sale
Square Footage 2,995 sqft
Price per Sqft $177
Subdivision Brookfield
MLS Listing ID PACT488922
Sold Date 10/30/19
Style Colonial
Bedrooms 4
Full Baths 2
Half Baths 1
HOA Y/N N
Abv Grd Liv Area 2,995
Originating Board BRIGHT
Year Built 1993
Annual Tax Amount $7,628
Tax Year 2019
Lot Size 0.523 Acres
Acres 0.52
Lot Dimensions 0.00 x 0.00
Property Description
This is the home you have been waiting for! Situated on a serene half acre at the back of the a cul-desac, this home has it all. The grand two story entryway is flanked by the formal living and dining rooms. Straight behind the living room is an office with a large bay window and beautiful built-in shelving. You can access the kitchen from the entryway or by a short walk from the office past the half bath and laundry room. The open floor plan encompasses the eat in kitchen and great room. The focal point is the fireplace with floor to ceiling stone. Step out through the sliders onto the large deck that runs the length of the home! Take in all the lot has to offer on a warm summer eve or a chilly fall night, the view is perfect and the setting is private. Even grilling is better with the gas grill hook up! Upstairs, through double doors, is the master suite. Vaulted ceilings give this room a grandiose feeling. The walk in closet is perfectly finished to keep any any one organized! The en suite completes the space with a walk in shower, soaking tub and double vanity. There are 3 generously sized bedrooms on this floor all with ample sized closets and an abundance of natural light. The walk out basement is ready for finishing. There is a newer HVAC, Hot Water Heater and Paved Walkway. The Roof, Gutters,and Downspouts were replaced in 2014. Don't miss your chance to own this beautiful home!
Location
State PA
County Chester
Area West Goshen Twp (10352)
Zoning R3
Direction East
Rooms
Basement Full, Daylight, Full, Poured Concrete, Outside Entrance, Walkout Level, Windows, Unfinished
Interior
Interior Features Attic, Attic/House Fan, Breakfast Area, Built-Ins, Carpet, Ceiling Fan(s), Chair Railings, Crown Moldings, Dining Area, Family Room Off Kitchen, Floor Plan - Open, Formal/Separate Dining Room, Kitchen - Eat-In, Primary Bath(s), Skylight(s), Store/Office, Upgraded Countertops, Wainscotting, Walk-in Closet(s), Window Treatments, Wood Floors
Hot Water 60+ Gallon Tank, Natural Gas
Heating Energy Star Heating System, Forced Air, Humidifier, Programmable Thermostat
Cooling Central A/C, Attic Fan, Ceiling Fan(s), Energy Star Cooling System, Programmable Thermostat
Flooring Carpet, Ceramic Tile, Hardwood
Fireplaces Number 1
Fireplaces Type Marble, Stone
Equipment Built-In Microwave, Dishwasher, Disposal, Dryer - Gas, Exhaust Fan, Icemaker, Oven/Range - Gas, Refrigerator, Stainless Steel Appliances, Washer - Front Loading, Water Heater - High-Efficiency
Fireplace Y
Window Features Bay/Bow,Screens,Storm
Appliance Built-In Microwave, Dishwasher, Disposal, Dryer - Gas, Exhaust Fan, Icemaker, Oven/Range - Gas, Refrigerator, Stainless Steel Appliances, Washer - Front Loading, Water Heater - High-Efficiency
Heat Source Natural Gas
Laundry Main Floor
Exterior
Exterior Feature Deck(s)
Garage Additional Storage Area, Garage - Side Entry, Garage Door Opener, Oversized
Garage Spaces 5.0
Fence Split Rail, Wire, Wood
Utilities Available Cable TV, Natural Gas Available, Phone, Under Ground
Waterfront N
Water Access N
View Creek/Stream, Garden/Lawn, Trees/Woods
Roof Type Shingle
Street Surface Paved
Accessibility 48\"+ Halls, None
Porch Deck(s)
Road Frontage Boro/Township
Parking Type Attached Garage, Driveway
Attached Garage 2
Total Parking Spaces 5
Garage Y
Building
Lot Description Backs to Trees, Cul-de-sac, Front Yard, Landscaping, No Thru Street, Private, Rear Yard, Secluded, SideYard(s)
Story 2
Sewer Public Sewer
Water Public
Architectural Style Colonial
Level or Stories 2
Additional Building Above Grade, Below Grade
Structure Type 9'+ Ceilings,Dry Wall,Vaulted Ceilings
New Construction N
Schools
Elementary Schools Exton Elem
Middle Schools Fuggett
High Schools East
School District West Chester Area
Others
Senior Community No
Tax ID 52-01 -0001.3000
Ownership Fee Simple
SqFt Source Estimated
Security Features Fire Detection System,Security System,Smoke Detector
Acceptable Financing Cash, Conventional, FHA, VA
Listing Terms Cash, Conventional, FHA, VA
Financing Cash,Conventional,FHA,VA
Special Listing Condition Standard
Read Less Info
Want to know what your home might be worth? Contact us for a FREE valuation!

Our team is ready to help you sell your home for the highest possible price ASAP

Bought with Michael J Eagle • Coldwell Banker Realty

Helping real estate be simply, fun and stress-free!






