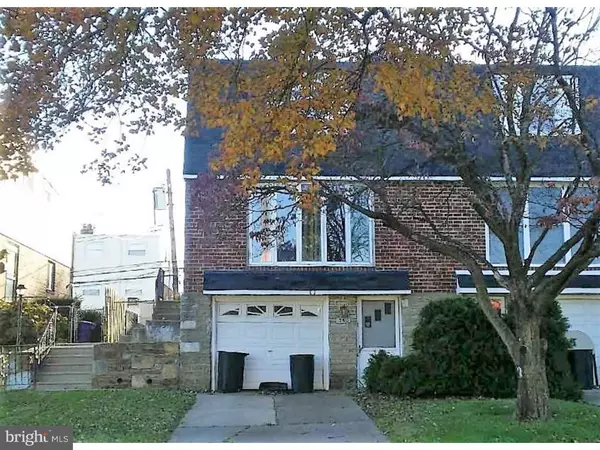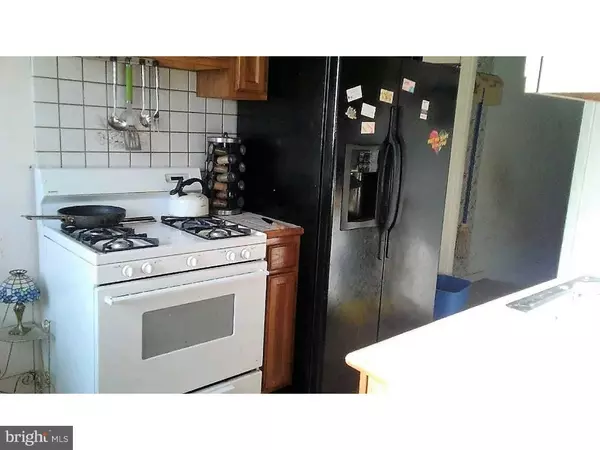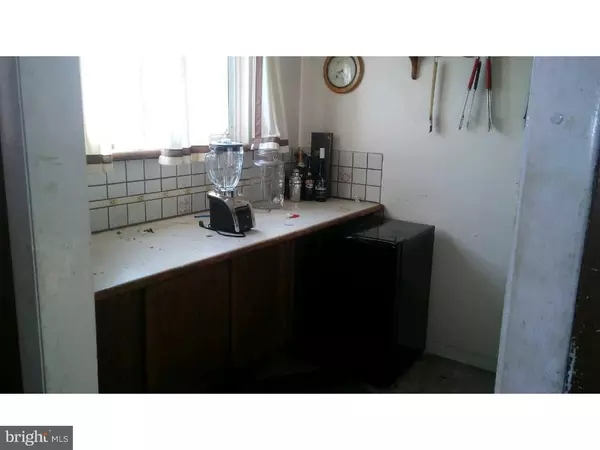$187,000
$187,000
For more information regarding the value of a property, please contact us for a free consultation.
3 Beds
2 Baths
1,224 SqFt
SOLD DATE : 09/30/2019
Key Details
Sold Price $187,000
Property Type Single Family Home
Sub Type Twin/Semi-Detached
Listing Status Sold
Purchase Type For Sale
Square Footage 1,224 sqft
Price per Sqft $152
Subdivision Torresdale
MLS Listing ID PAPH102208
Sold Date 09/30/19
Style AirLite
Bedrooms 3
Full Baths 1
Half Baths 1
HOA Y/N N
Abv Grd Liv Area 1,224
Originating Board TREND
Year Built 1959
Annual Tax Amount $2,378
Tax Year 2018
Lot Size 2,856 Sqft
Acres 0.07
Lot Dimensions 26X110
Property Description
INVESTOR ALERT or LOOKING FOR A PROJECT HOME ? Being Sold "As-Is" This Great Little Twin In The Highly Desirable Torresdale Section Of Northeast Philadelphia. This home is in need of some care but it is priced to sell. If you have been looking in N.E. Philly, then you know what the prices are going for. The good news is that if you're looking to customize a place you've got a great location to start with! Don't let this one pass you by. House is a 5 wood away from 2 courses ! Easy access to shopping, restaurants, public transportation, downtown Philly and lots of conveniences. Close to Grant Ave, Academy Rd, Roosevelt Boulevard, I-95. Make your appointments to see it
Location
State PA
County Philadelphia
Area 19114 (19114)
Zoning RSA3
Direction Northeast
Rooms
Other Rooms Living Room, Dining Room, Primary Bedroom, Bedroom 2, Kitchen, Bedroom 1
Basement Full, Fully Finished
Interior
Interior Features Kitchen - Eat-In
Hot Water Natural Gas
Heating Forced Air
Cooling Central A/C
Flooring Wood
Fireplace N
Heat Source Natural Gas
Laundry Basement
Exterior
Garage Garage - Front Entry
Garage Spaces 3.0
Fence Other
Waterfront N
Water Access N
Roof Type Flat
Accessibility None
Parking Type Attached Garage
Attached Garage 1
Total Parking Spaces 3
Garage Y
Building
Lot Description Rear Yard, SideYard(s)
Story 2
Foundation Concrete Perimeter
Sewer Public Sewer
Water Public
Architectural Style AirLite
Level or Stories 2
Additional Building Above Grade
New Construction N
Schools
Elementary Schools John Hancock School
Middle Schools John Hancock Demonstration Middle School-General J. Harry Labrum Campus
High Schools Northeast
School District The School District Of Philadelphia
Others
Senior Community No
Tax ID 572125450
Ownership Fee Simple
SqFt Source Assessor
Acceptable Financing Conventional, FHA 203(k)
Listing Terms Conventional, FHA 203(k)
Financing Conventional,FHA 203(k)
Special Listing Condition Short Sale
Read Less Info
Want to know what your home might be worth? Contact us for a FREE valuation!

Our team is ready to help you sell your home for the highest possible price ASAP

Bought with Akinbunmi Alliyu • Keller Williams Real Estate Tri-County

Helping real estate be simply, fun and stress-free!






