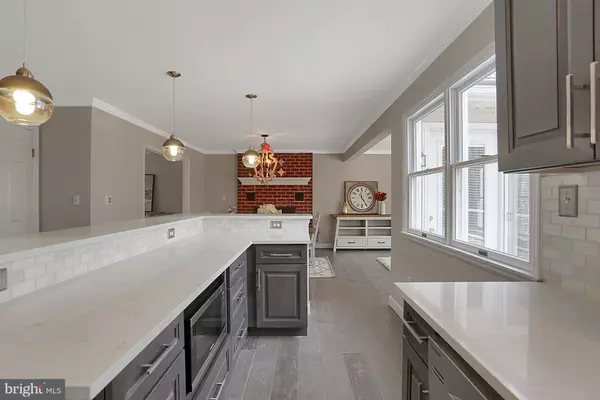$364,900
$364,900
For more information regarding the value of a property, please contact us for a free consultation.
5 Beds
4 Baths
4,084 SqFt
SOLD DATE : 11/08/2019
Key Details
Sold Price $364,900
Property Type Single Family Home
Sub Type Detached
Listing Status Sold
Purchase Type For Sale
Square Footage 4,084 sqft
Price per Sqft $89
Subdivision None Available
MLS Listing ID PABK345190
Sold Date 11/08/19
Style Traditional
Bedrooms 5
Full Baths 3
Half Baths 1
HOA Y/N N
Abv Grd Liv Area 3,264
Originating Board BRIGHT
Year Built 1988
Annual Tax Amount $5,800
Tax Year 2018
Lot Size 1.280 Acres
Acres 1.28
Lot Dimensions 295x193
Property Description
Welcome to 15 Chinkapin Drive! This remodeled five bed, 3.5 bath home is located in the desirable Oley Valley School District. This is not your standard two-story home! The first floor has a full in-law suite that includes a kitchenette and living area. The main kitchen has also been updated with white quartz countertops and stainless-steel appliances. The living area is located just off of the kitchen and features a brick fireplace. The laundry room is also located on the main level of the home. Brand new flooring is featured throughout the home. Upstairs you will find the master suite and three other generously sized bedrooms. There is a full hallway bath that has also recently been updated. The lower level of the home is finished, providing an additional 800+ sq. feet of living space. This home offers plenty of spaces to entertain and host large gatherings. Outside you will find a large deck that overlooks the backyard. The home sits on a partially wooded 1.28 acre lot. This is a great, move-in ready home with affordable taxes!
Location
State PA
County Berks
Area Ruscombmanor Twp (10276)
Zoning RES
Direction Southwest
Rooms
Other Rooms Living Room, Dining Room, Primary Bedroom, Bedroom 2, Bedroom 3, Bedroom 4, Kitchen, Family Room, Basement, In-Law/auPair/Suite
Basement Full, Connecting Stairway, Outside Entrance, Side Entrance, Walkout Stairs
Main Level Bedrooms 1
Interior
Interior Features Breakfast Area, Carpet, Combination Kitchen/Living, Dining Area, Entry Level Bedroom, Formal/Separate Dining Room, Kitchen - Eat-In, Kitchen - Island, Kitchenette, Primary Bath(s), Stall Shower, Tub Shower, Upgraded Countertops, Walk-in Closet(s)
Hot Water Electric
Heating Heat Pump(s)
Cooling Central A/C
Flooring Carpet, Hardwood, Vinyl, Tile/Brick
Fireplaces Number 1
Fireplaces Type Brick
Equipment Built-In Microwave, Built-In Range, Dishwasher, Microwave, Oven - Self Cleaning, Stainless Steel Appliances, Stove, Water Heater
Fireplace Y
Appliance Built-In Microwave, Built-In Range, Dishwasher, Microwave, Oven - Self Cleaning, Stainless Steel Appliances, Stove, Water Heater
Heat Source Electric
Laundry Main Floor
Exterior
Exterior Feature Deck(s)
Garage Garage - Front Entry
Garage Spaces 7.0
Waterfront N
Water Access N
View Garden/Lawn, Trees/Woods
Roof Type Pitched,Shingle
Accessibility None
Porch Deck(s)
Parking Type Detached Garage, Driveway, Off Street
Total Parking Spaces 7
Garage Y
Building
Lot Description Level, Partly Wooded, Rear Yard, SideYard(s)
Story 2
Sewer On Site Septic
Water Well
Architectural Style Traditional
Level or Stories 2
Additional Building Above Grade, Below Grade
New Construction N
Schools
School District Oley Valley
Others
Pets Allowed Y
Senior Community No
Tax ID 76-5440-03-33-2316
Ownership Fee Simple
SqFt Source Assessor
Acceptable Financing Conventional, FHA, VA, USDA
Horse Property N
Listing Terms Conventional, FHA, VA, USDA
Financing Conventional,FHA,VA,USDA
Special Listing Condition Standard
Pets Description No Pet Restrictions
Read Less Info
Want to know what your home might be worth? Contact us for a FREE valuation!

Our team is ready to help you sell your home for the highest possible price ASAP

Bought with Kellie Tully • Herb Real Estate, Inc.

Helping real estate be simply, fun and stress-free!






