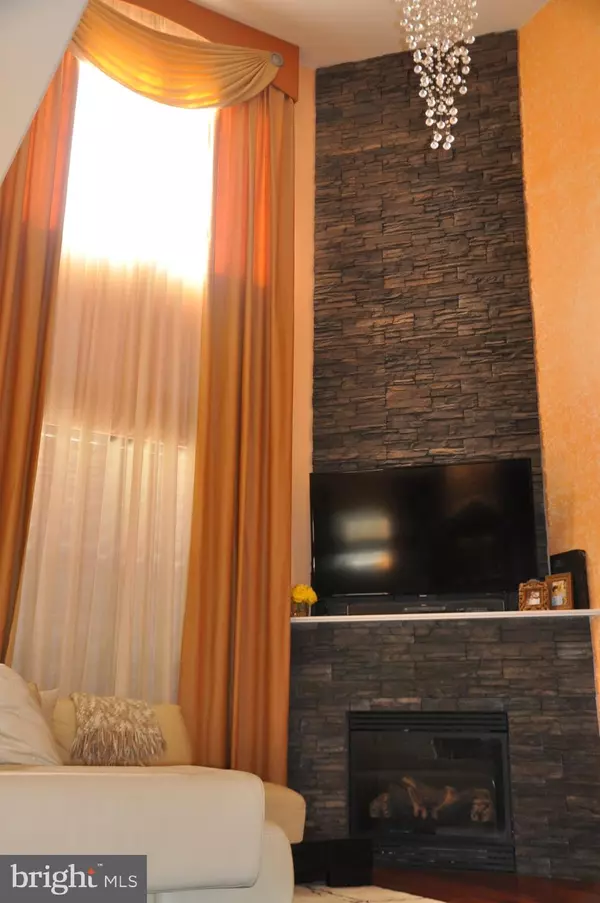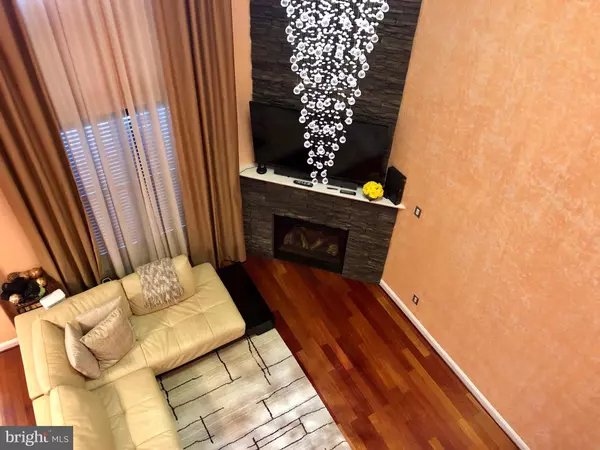$410,000
$409,900
For more information regarding the value of a property, please contact us for a free consultation.
3 Beds
3 Baths
2,152 SqFt
SOLD DATE : 11/14/2019
Key Details
Sold Price $410,000
Property Type Townhouse
Sub Type Interior Row/Townhouse
Listing Status Sold
Purchase Type For Sale
Square Footage 2,152 sqft
Price per Sqft $190
Subdivision Emerald Walk
MLS Listing ID PABU480422
Sold Date 11/14/19
Style Traditional
Bedrooms 3
Full Baths 2
Half Baths 1
HOA Fees $180/mo
HOA Y/N Y
Abv Grd Liv Area 2,152
Originating Board BRIGHT
Year Built 2014
Annual Tax Amount $6,605
Tax Year 2019
Lot Size 4,062 Sqft
Acres 0.09
Lot Dimensions 37.00 x 103.00
Property Description
Only 5 years young, meticulously maintained and rarely offered Magnolia model end-unit in the sought-after Emerald Walk Community is a must see. This beautiful townhome offers an open concept layout with plenty of space. Some of the upgrades include stunning Brazilian cherry hardwood floors, exquisite chandeliers and light fixtures, rounded corners at every turn, stunning window treatments, stainless steel kitchen appliances and so much more. The main floor has a boasting two story family room with stone fireplace, living room with crown moldings, dining area, coat closet, half bath with large closet space, and breakfast area. The open floor concept and additional light from all of the windows make the main floor exceptionally beautiful. The kitchen has upgraded granite countertops, upgraded cabinetry, additional pantries, large island, and upgraded backsplash. From the breakfast area you will find a generous size deck with maturing trees surrounding. On the upper floor you will find a luxurious master suite with tray ceilings a large master bath with double vanity, shower, soaking tub, and a large walk in closet. The upper floor also has two additional nice size bedrooms with closets, a full bathroom, and a laundry room. The home comes equipped with upgraded recessed lighting throughout all of the bedrooms and living room. This home offers a 1 car garage and a 2-car driveway with plenty of additional parking. The large unfinished walkout basement is waiting for your personal touch with rough in plumbing already installed and a sliding door with its own private entrance from the outside. Enjoy the community pool, cabana and playground. This location is great for suburban living all while being conveniently located near public transportation and major highways (US-1, PA turnpike & I-95). Restaurants, shopping plazas and much more are just a short drive away. Don't let this one of a kind home get away or miss the chance to make this your own. Seller is a licensed PA real estate agent.
Location
State PA
County Bucks
Area Lower Southampton Twp (10121)
Zoning R2
Rooms
Other Rooms Living Room, Dining Room, Primary Bedroom, Kitchen, Family Room, Basement, Breakfast Room, Bathroom 1, Bathroom 2
Basement Full
Interior
Interior Features Air Filter System, Breakfast Area, Built-Ins, Crown Moldings, Dining Area, Kitchen - Island, Pantry, Soaking Tub, Sprinkler System, Stall Shower, Tub Shower, Upgraded Countertops, Walk-in Closet(s), Wood Floors
Heating Forced Air
Cooling Central A/C
Fireplaces Number 1
Fireplaces Type Electric
Furnishings No
Fireplace Y
Heat Source Natural Gas
Laundry Upper Floor
Exterior
Garage Garage - Front Entry, Garage Door Opener, Built In, Inside Access
Garage Spaces 1.0
Amenities Available Pool - Outdoor
Waterfront N
Water Access N
Accessibility None
Parking Type Attached Garage, Driveway, Off Site
Attached Garage 1
Total Parking Spaces 1
Garage Y
Building
Story 2
Sewer Public Sewer
Water Public
Architectural Style Traditional
Level or Stories 2
Additional Building Above Grade, Below Grade
New Construction N
Schools
Elementary Schools Joseph E Ferderbar
Middle Schools Poquessing
High Schools Neshaminy
School District Neshaminy
Others
HOA Fee Include Snow Removal,Trash,Pool(s),Lawn Maintenance,Common Area Maintenance
Senior Community No
Tax ID 21-014-162
Ownership Fee Simple
SqFt Source Assessor
Acceptable Financing Cash, Conventional, FHA
Listing Terms Cash, Conventional, FHA
Financing Cash,Conventional,FHA
Special Listing Condition Standard
Read Less Info
Want to know what your home might be worth? Contact us for a FREE valuation!

Our team is ready to help you sell your home for the highest possible price ASAP

Bought with Zurab Kvantrishvili • Weichert Realtors

Helping real estate be simply, fun and stress-free!






