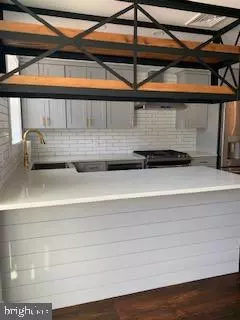$460,000
$479,900
4.1%For more information regarding the value of a property, please contact us for a free consultation.
3 Beds
2 Baths
1,677 SqFt
SOLD DATE : 11/21/2019
Key Details
Sold Price $460,000
Property Type Townhouse
Sub Type Interior Row/Townhouse
Listing Status Sold
Purchase Type For Sale
Square Footage 1,677 sqft
Price per Sqft $274
Subdivision Packer Park
MLS Listing ID PAPH797012
Sold Date 11/21/19
Style Straight Thru
Bedrooms 3
Full Baths 2
HOA Y/N N
Abv Grd Liv Area 1,152
Originating Board BRIGHT
Year Built 1957
Annual Tax Amount $4,206
Tax Year 2020
Lot Size 1,560 Sqft
Acres 0.04
Lot Dimensions 16.00 x 97.50
Property Description
From the outside in....All Custom Total Rehab! In one of the most sought out neighborhoods in South Philadelphia. Packer Park! Open floor plan, enter into Living Room to an Open floor plan...Living Room, Dining Room, Kitchen to a rear Deck. Kitchen has a Hanging custom open shelf above of a 7 Ft. Peninsula wrapped in Shiplap! This kitchen is truly custom, from the Maple HW floors to the Quartz counters, tile back splash, Farm Sink, Pull out custom Brass Faucet, Recessed & Accent lighting! From there walk out onto your 13x14 Timbertech Rear Deck with custom Black Vinyl railings. All new, HVAC, Plumbing, 200 amp Electric, Floors, Sub Floors, Walls, Ceilings, Windows, Doors, etc.....Basement boasts a Full Bath, Bedroom and Living Space, along with a private rear entrance and laundry area. Second Floor has an all custom Bathroom....with a soaking tub, separate Tile Shower, 60" Marble Double Vanity with Vessel sinks, Tile floors, Shiplap & Tile Walls, Recessed & Accent lighting. Two Bedrooms, Main Bedroom in rear with 2 Large Closets. 2nd Bedroom in Front with a large closet. Recessed Lighting throughout. New custom wrought iron railings T/O. Single panel doors with custom multi-level trim package on all doors & windows. New stairs with Oak treads. Front has new concrete patio, new front steps, new retaining wall, new railings & beautiful landscaping! This home has too much to list....it is a MUST SEE!
Location
State PA
County Philadelphia
Area 19145 (19145)
Zoning RSA5
Direction North
Rooms
Other Rooms Living Room, Dining Room, Kitchen, Family Room, Laundry
Basement Fully Finished, Walkout Level
Interior
Interior Features Floor Plan - Open, Recessed Lighting, Skylight(s), Stall Shower, Upgraded Countertops, Wood Floors, Other
Hot Water Electric
Heating Central, Forced Air
Cooling Central A/C
Flooring Ceramic Tile, Hardwood
Equipment Built-In Microwave, Dishwasher, Disposal, Extra Refrigerator/Freezer, Microwave, Oven/Range - Gas, Range Hood, Stainless Steel Appliances, Water Heater
Furnishings No
Fireplace N
Window Features Skylights,Casement,Energy Efficient
Appliance Built-In Microwave, Dishwasher, Disposal, Extra Refrigerator/Freezer, Microwave, Oven/Range - Gas, Range Hood, Stainless Steel Appliances, Water Heater
Heat Source Natural Gas
Laundry Basement, Hookup, Lower Floor
Exterior
Exterior Feature Deck(s)
Garage Spaces 3.0
Waterfront N
Water Access N
Roof Type Flat
Accessibility None
Porch Deck(s)
Parking Type Driveway
Total Parking Spaces 3
Garage N
Building
Lot Description Front Yard, Landscaping
Story 2
Sewer Public Sewer
Water Public
Architectural Style Straight Thru
Level or Stories 2
Additional Building Above Grade, Below Grade
New Construction N
Schools
School District The School District Of Philadelphia
Others
Senior Community No
Tax ID 261064400
Ownership Fee Simple
SqFt Source Assessor
Security Features Carbon Monoxide Detector(s),Smoke Detector
Acceptable Financing Conventional, Cash, FHA, VA
Horse Property N
Listing Terms Conventional, Cash, FHA, VA
Financing Conventional,Cash,FHA,VA
Special Listing Condition Standard
Read Less Info
Want to know what your home might be worth? Contact us for a FREE valuation!

Our team is ready to help you sell your home for the highest possible price ASAP

Bought with Katrina N Mink • BHHS Fox & Roach Rittenhouse Office at Walnut St

Helping real estate be simply, fun and stress-free!






