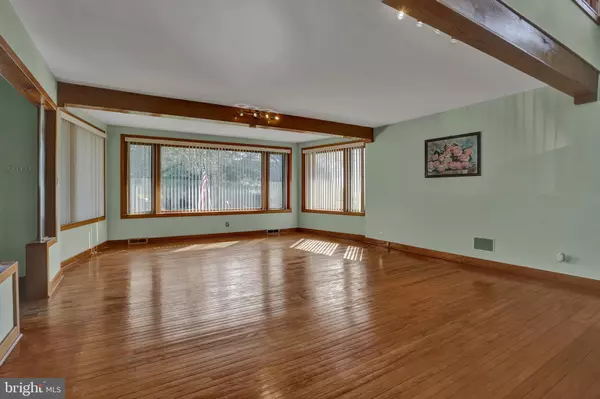$257,000
$249,000
3.2%For more information regarding the value of a property, please contact us for a free consultation.
3 Beds
2 Baths
2,698 SqFt
SOLD DATE : 11/25/2019
Key Details
Sold Price $257,000
Property Type Single Family Home
Sub Type Detached
Listing Status Sold
Purchase Type For Sale
Square Footage 2,698 sqft
Price per Sqft $95
Subdivision None Available
MLS Listing ID PABK346128
Sold Date 11/25/19
Style Raised Ranch/Rambler
Bedrooms 3
Full Baths 1
Half Baths 1
HOA Y/N N
Abv Grd Liv Area 2,698
Originating Board BRIGHT
Year Built 1945
Annual Tax Amount $7,162
Tax Year 2019
Lot Size 1.580 Acres
Acres 1.58
Lot Dimensions 0.00 x 0.00
Property Description
***TAXES HAVE BEEN SUCCESSFULLY APPEALED TO AN ASSESSED VALUE OF $161,000. TOTAL TAXES WILL BE REDUCED TO $7126 BASED ON 2019 MILLAGE RATES. REDUCTION WILL BE REFLECTED IN THE 2020 TAX BILLS***Looking for unique architecture in your new home? Then look no further! This stone ranch home offers an open floor plan for more flexibility and lots of distinctive characteristics. Come in and step into the large living room with exposed beams and wooden floors throughout. Gather around the wood burning, stone fireplace with your loved ones to share memorable stories and take the chill out of the night. Bask in the glory of natural daylight as you enjoy the beautiful views from your bay windows. Recently remodeled, well-lit kitchen features granite countertops and plenty of cabinet space with a breakfast bar for extra space. This home offers three private bedrooms, each with built-in drawers and closets. The finished sauna in the full basement adds an exclusive touch just waiting for you to relax and unwind in. The expansive backyard gives your loved ones room to run around while keeping an eye on them. Attached two-car garage keeps your vehicle out of bad weather and makes it easier to take groceries in. This property sits on more than 1.5 acres in a secluded private area. This home is move-in ready for you and is anxious to meet you.! Call now to tour your new home! As an added bonus, the taxes are being appealed.
Location
State PA
County Berks
Area Richmond Twp (10272)
Zoning RA
Rooms
Other Rooms Living Room, Primary Bedroom, Bedroom 2, Bedroom 3, Kitchen, Family Room
Basement Full
Main Level Bedrooms 3
Interior
Hot Water Electric
Heating Forced Air
Cooling Central A/C
Flooring Hardwood, Tile/Brick
Fireplaces Number 2
Fireplaces Type Stone, Wood
Fireplace Y
Heat Source Oil
Laundry Basement
Exterior
Garage Garage - Front Entry
Garage Spaces 2.0
Waterfront N
Water Access N
Roof Type Tar/Gravel
Accessibility None
Parking Type Attached Garage, Driveway
Attached Garage 2
Total Parking Spaces 2
Garage Y
Building
Story 1
Sewer On Site Septic
Water Well
Architectural Style Raised Ranch/Rambler
Level or Stories 1
Additional Building Above Grade, Below Grade
Structure Type 9'+ Ceilings
New Construction N
Schools
School District Fleetwood Area
Others
Senior Community No
Tax ID 72-5432-03-14-9707
Ownership Fee Simple
SqFt Source Assessor
Acceptable Financing Cash, Conventional, FHA
Listing Terms Cash, Conventional, FHA
Financing Cash,Conventional,FHA
Special Listing Condition Standard
Read Less Info
Want to know what your home might be worth? Contact us for a FREE valuation!

Our team is ready to help you sell your home for the highest possible price ASAP

Bought with Selena A Darraugh • United Real Estate Strive 212

Helping real estate be simply, fun and stress-free!






