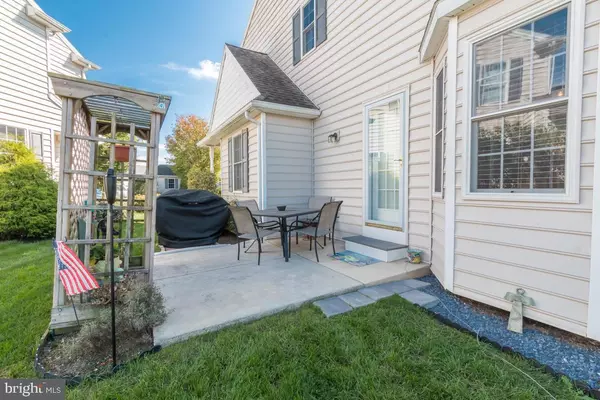$199,900
$199,900
For more information regarding the value of a property, please contact us for a free consultation.
3 Beds
2 Baths
1,656 SqFt
SOLD DATE : 11/09/2017
Key Details
Sold Price $199,900
Property Type Townhouse
Sub Type End of Row/Townhouse
Listing Status Sold
Purchase Type For Sale
Square Footage 1,656 sqft
Price per Sqft $120
Subdivision None Available
MLS Listing ID 1001663039
Sold Date 11/09/17
Style Traditional
Bedrooms 3
Full Baths 2
HOA Y/N N
Abv Grd Liv Area 1,656
Originating Board LCAOR
Year Built 2004
Annual Tax Amount $3,403
Lot Size 3,920 Sqft
Acres 0.09
Lot Dimensions 58x98x89x25
Property Description
Wait until you see this master bedroom! It measures 19x19 and has two closets. Sellers have a hard time finding anything to compare with this in their house-hunting! Also has first floor bedroom and full bath. Flexible floor plan can accommodate a wide variety of needs. First floor is open and perfect for entertaining! This one is immaculate! Great location, close to everything. One-car garage and full basement. No HOA fees!
Location
State PA
County Lancaster
Area Warwick Twp (10560)
Rooms
Other Rooms Living Room, Dining Room, Bedroom 2, Bedroom 3, Kitchen, Bedroom 1, Laundry, Other, Bedroom 6, Bathroom 2, Bathroom 3
Basement Full, Unfinished
Main Level Bedrooms 2
Interior
Interior Features Dining Area, Combination Dining/Living, Built-Ins, Kitchen - Island
Hot Water Natural Gas
Heating Forced Air
Cooling Central A/C
Equipment Dishwasher, Built-In Microwave, Disposal
Fireplace N
Window Features Screens
Appliance Dishwasher, Built-In Microwave, Disposal
Heat Source Natural Gas
Exterior
Exterior Feature Patio(s)
Garage Garage Door Opener
Garage Spaces 1.0
Utilities Available Cable TV Available
Amenities Available None
Waterfront N
Water Access N
Roof Type Shingle,Composite
Porch Patio(s)
Total Parking Spaces 1
Garage Y
Building
Story 2
Sewer Public Sewer
Water Public
Architectural Style Traditional
Level or Stories 2
Additional Building Above Grade, Below Grade
New Construction N
Schools
Elementary Schools John R Bonfield
Middle Schools Warwick
High Schools Warwick
School District Warwick
Others
HOA Fee Include None
Tax ID 6006654100000
Ownership Other
SqFt Source Estimated
Acceptable Financing Cash, Conventional, FHA, Rural Development, VA
Listing Terms Cash, Conventional, FHA, Rural Development, VA
Financing Cash,Conventional,FHA,Rural Development,VA
Read Less Info
Want to know what your home might be worth? Contact us for a FREE valuation!

Our team is ready to help you sell your home for the highest possible price ASAP

Bought with Shelley Snow • RE/MAX Pinnacle

Helping real estate be simply, fun and stress-free!






