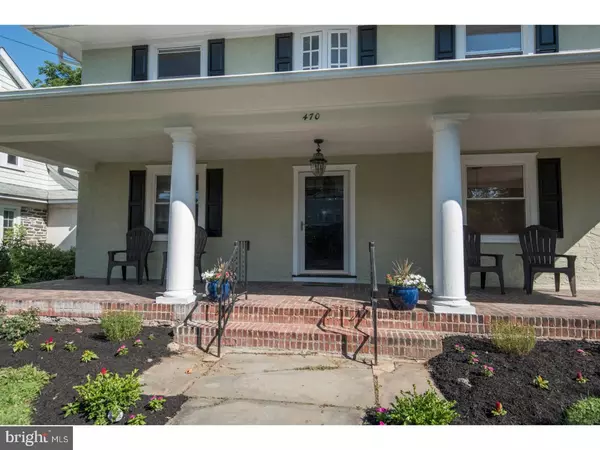$335,000
$359,900
6.9%For more information regarding the value of a property, please contact us for a free consultation.
5 Beds
5 Baths
2,702 SqFt
SOLD DATE : 12/22/2017
Key Details
Sold Price $335,000
Property Type Single Family Home
Sub Type Detached
Listing Status Sold
Purchase Type For Sale
Square Footage 2,702 sqft
Price per Sqft $123
Subdivision Roxborough
MLS Listing ID 1000306735
Sold Date 12/22/17
Style Traditional
Bedrooms 5
Full Baths 3
Half Baths 2
HOA Y/N N
Abv Grd Liv Area 2,702
Originating Board TREND
Year Built 1927
Annual Tax Amount $3,659
Tax Year 2017
Lot Size 6,232 Sqft
Acres 0.14
Lot Dimensions 50X125
Property Description
Absolutely stunning single family home tucked away in popular, Roxborough! Enjoy the peace and quiet of this charming, tree-lined street while being just minutes away from popular amenities. A 5 min walk to Ivy Ridge Shopping Center (New Target!), public transportation and easy access to all major highways. The full length front porch is the perfect welcome home! Easily fit several chairs and tables to kick back and relax after a long week. Old world charm mixed with modern amenities is sure to please! Step inside to the impressive foyer complete with gorgeous, refinished hardwood floors with inlay design and eye catching chandelier. Wood columns separate the foyer from the stately living room. The wood burning stove with exposed stone surround is flanked by two big windows! A wall of windows provides great views of the backyard with a built in bench below (hello reading nook!) The formal dining room is directly off of the kitchen, making hosting dinner parties a breeze! A bump out of windows floods the room w/sunlight, and a restored, built-in cabinet provides tons of space to showcase your best china. The tastefully updated kitchen includes S.S. appliances, new cabinetry w/ under cabinet lights, double sink and breakfast bar for added seating. A sunny breakfast nook provides plenty of space for a table and chairs. Finishing up the main floor is the updated powder room, mud room and access to the vast backyard. Plethora of options to make this your own private oasis: extend the patio, create a garden, you name it! The basement has been finished and includes the laundry area and a 2nd powder room ? great spot for game days! The 2nd floor comprises of 4 total bedrooms, including the delightful master suite. The master has two separate closets and private en suite. A stand-alone soaking tub is situated under a wall of windows in the bathroom. A walk-in shower is also included. Three more bedrooms with full bathroom with soaking tub finish up this level. The third level has been finished off as the 5th bedroom, and also includes a private full bathroom. All new windows throughout the home, fresh coat of paint and new landscaping! If you're looking for elegance coupled with great functionality, then look no more, this is the home for you! Contact us today to schedule your personal tour of this spectacular home, you won't be disappointed!
Location
State PA
County Philadelphia
Area 19128 (19128)
Zoning RSA2
Rooms
Other Rooms Living Room, Dining Room, Primary Bedroom, Bedroom 2, Bedroom 3, Bedroom 5, Kitchen, Family Room, Foyer, Bedroom 1, Other
Basement Full, Fully Finished
Interior
Interior Features Primary Bath(s), Butlers Pantry, Ceiling Fan(s), Stove - Wood, Stall Shower, Dining Area
Hot Water Natural Gas
Heating Electric, Hot Water, Radiant
Cooling None
Flooring Wood, Tile/Brick
Fireplaces Number 1
Equipment Built-In Range, Dishwasher, Disposal, Built-In Microwave
Fireplace Y
Window Features Replacement
Appliance Built-In Range, Dishwasher, Disposal, Built-In Microwave
Heat Source Natural Gas, Electric
Laundry Lower Floor, Basement
Exterior
Exterior Feature Porch(es)
Waterfront N
Water Access N
Accessibility None
Porch Porch(es)
Parking Type On Street
Garage N
Building
Lot Description Level, Open, Front Yard, Rear Yard, SideYard(s)
Story 3+
Sewer Public Sewer
Water Public
Architectural Style Traditional
Level or Stories 3+
Additional Building Above Grade
New Construction N
Schools
School District The School District Of Philadelphia
Others
Senior Community No
Tax ID 212355200
Ownership Fee Simple
Read Less Info
Want to know what your home might be worth? Contact us for a FREE valuation!

Our team is ready to help you sell your home for the highest possible price ASAP

Bought with Nancy L Alperin • MAXWELL REALTY COMPANY

Helping real estate be simply, fun and stress-free!






