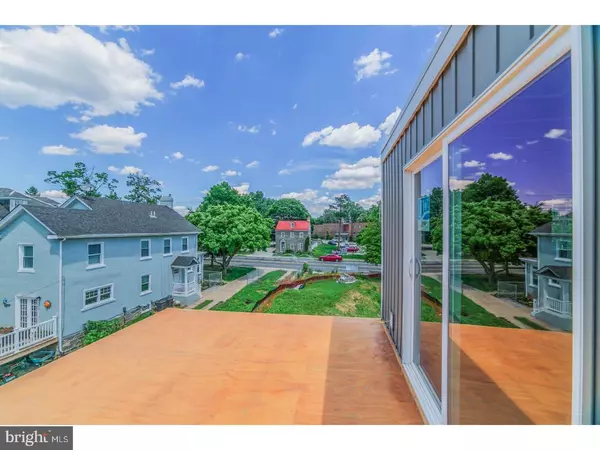$450,000
$459,900
2.2%For more information regarding the value of a property, please contact us for a free consultation.
4 Beds
5 Baths
2,850 SqFt
SOLD DATE : 11/27/2017
Key Details
Sold Price $450,000
Property Type Single Family Home
Sub Type Twin/Semi-Detached
Listing Status Sold
Purchase Type For Sale
Square Footage 2,850 sqft
Price per Sqft $157
Subdivision Roxborough
MLS Listing ID 1001766707
Sold Date 11/27/17
Style Contemporary
Bedrooms 4
Full Baths 3
Half Baths 2
HOA Y/N N
Abv Grd Liv Area 2,400
Originating Board TREND
Year Built 2017
Annual Tax Amount $900
Tax Year 2017
Lot Size 0.700 Acres
Acres 0.07
Lot Dimensions 36X88
Property Description
Welcome to "The Ridge at Evergreen", a beautifully custom group of new construction homes situated in the very trendy Roxborough neighborhood. With easy access to the Manayunk/Norristown Regional Rail and steps to Septa bus stops, this location provides easy access to Center City, Wissahickon Trails or Suburban shopping. Or, with a quick drive, you have the ease of enjoying a night out in Manayunk to enjoy the vibrant Main Street night life or Chestnut Hill. Inside this gorgeous 3-floor property, you will experience a modern living space that offers a spacious open-floor plan. The lower level offers a family room with a half bathroom. The first floor features an open floor plan with the entry way, dining room, kitchen, family room and powder room thoughtfully positioned on this level so that you can enjoy the option of hosting with ease, or relishing in the generous open space yourself. The open floor plan consists of beautiful 10 feet high ceilings and hardwood floors that flow seamlessly through each living area. The open-kitchen floor plan is perfect for efficient meal preparation and also allows for added dining space. The second floor offers a master suite with elegant Cathedral Ceilings a spacious closet and the bathrooms features a with a modern standing shower. On this level an additional two bedrooms with a guest full bathroom. The laundry room is conveniently located on this level. The third floor provides a guest suit with a full bathroom with access to the cozy roof deck, you have the luxury of hosting intimate parties or a comfortable space to enjoy the beauty of the city from the comfort of your own home. These homes includes a two-car garage that is an absolute rarity in Roxborough. In addition to all of the incredible custom features, "The Ridge at Evergreen" generously offers options of customizing finishes with your personal touch. Don't miss out! This property is available for a 10-year tax abatement and will not last!***Not responsible for errors and omissions. Information deemed reliable, but not guaranteed.***
Location
State PA
County Philadelphia
Area 19128 (19128)
Zoning RSA2
Rooms
Other Rooms Living Room, Dining Room, Primary Bedroom, Bedroom 2, Bedroom 3, Kitchen, Family Room, Bedroom 1, Other
Basement Full
Interior
Interior Features Kitchen - Eat-In
Hot Water Natural Gas
Heating Gas
Cooling Central A/C
Fireplaces Number 1
Fireplace Y
Heat Source Natural Gas
Laundry Upper Floor
Exterior
Garage Spaces 3.0
Utilities Available Cable TV
Waterfront N
Water Access N
Accessibility None
Parking Type Other
Total Parking Spaces 3
Garage N
Building
Story 3+
Sewer Public Sewer
Water Public
Architectural Style Contemporary
Level or Stories 3+
Additional Building Above Grade, Below Grade
New Construction Y
Schools
School District The School District Of Philadelphia
Others
Senior Community No
Tax ID ROXBOROUGH
Ownership Fee Simple
Read Less Info
Want to know what your home might be worth? Contact us for a FREE valuation!

Our team is ready to help you sell your home for the highest possible price ASAP

Bought with Tyler B Bradley • BHHS Fox & Roach-Chestnut Hill

Helping real estate be simply, fun and stress-free!






