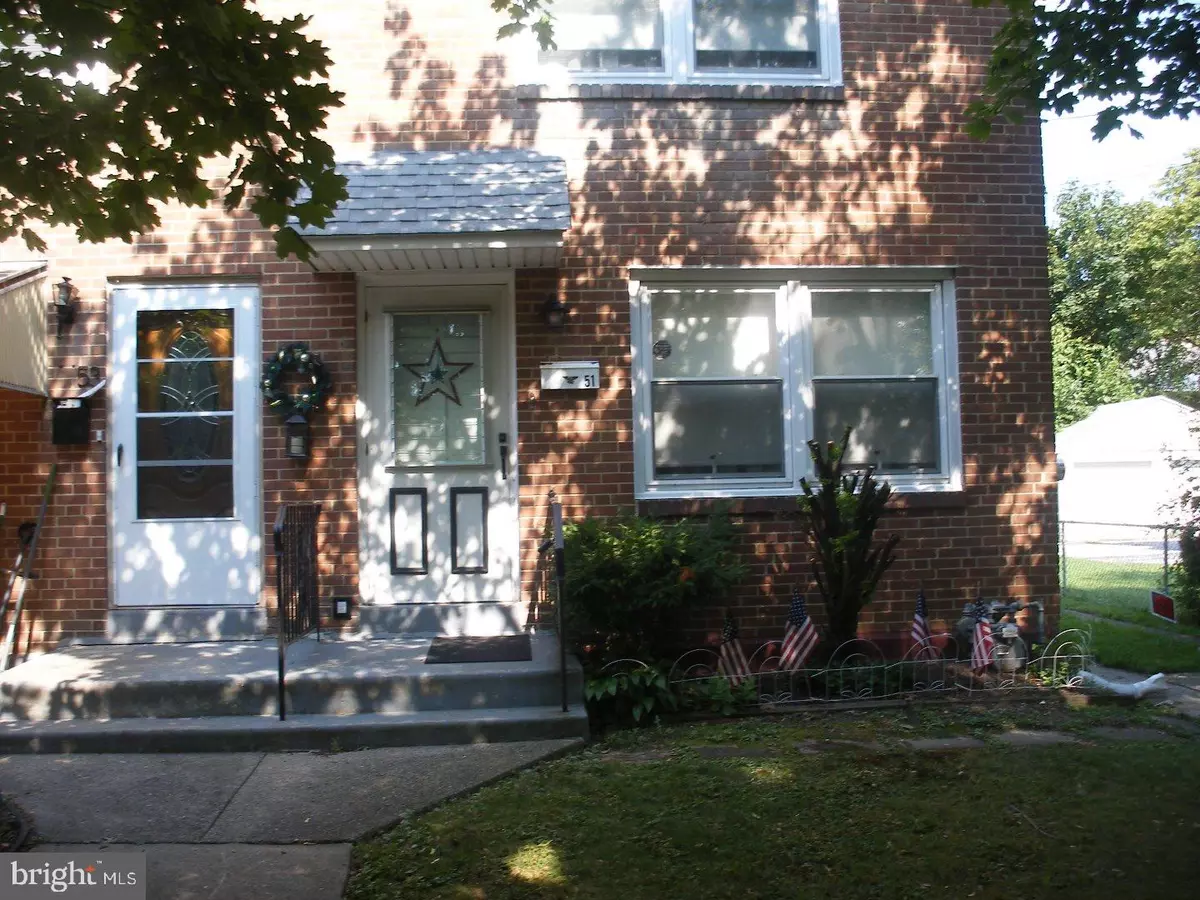$97,000
$99,900
2.9%For more information regarding the value of a property, please contact us for a free consultation.
3 Beds
1 Bath
1,424 SqFt
SOLD DATE : 01/05/2018
Key Details
Sold Price $97,000
Property Type Single Family Home
Sub Type Twin/Semi-Detached
Listing Status Sold
Purchase Type For Sale
Square Footage 1,424 sqft
Price per Sqft $68
Subdivision None Available
MLS Listing ID 1000382099
Sold Date 01/05/18
Style Colonial,Straight Thru
Bedrooms 3
Full Baths 1
HOA Y/N N
Abv Grd Liv Area 1,424
Originating Board TREND
Year Built 1960
Annual Tax Amount $4,340
Tax Year 2017
Lot Size 3,267 Sqft
Acres 0.08
Lot Dimensions 25X120
Property Description
Please enter this well maintained twin home located in the Borough of East Lansdowne. First Floor features a living room, dining room and eat-in kitchen, with Gas stove, refrigerator is included, D/W is not in working order, also a ceiling fan. There is an enclosed porch with eight windows for a great view of your back yard. This is a bonus room that most house do not have. There is an outside exit to a very nice yard where you could enjoy barbecues and maybe an above ground pool for your enjoyment. Outside there is also a private driveway for your personal use, enough parking for 3 cars. The second floor features three bedrooms and a ceramic tile hall bath and linen closet. There is hardwood floors through out the house under the carpets. The basement is semi-finished, with a separate area for your laundry and plenty of room for storage, Gas heat, hot water heater has been replaced in 2017. Also washer and dryer are included all in as-is condition, Roof is seven years old. make your appointment and call it home!
Location
State PA
County Delaware
Area East Lansdowne Boro (10417)
Zoning RES
Rooms
Other Rooms Living Room, Dining Room, Primary Bedroom, Bedroom 2, Kitchen, Family Room, Bedroom 1, Other
Basement Full, Fully Finished
Interior
Interior Features Ceiling Fan(s), Kitchen - Eat-In
Hot Water Natural Gas
Heating Hot Water
Cooling Wall Unit
Flooring Wood, Fully Carpeted, Tile/Brick
Fireplaces Type Brick
Equipment Dishwasher
Fireplace N
Appliance Dishwasher
Heat Source Natural Gas
Laundry Basement
Exterior
Exterior Feature Porch(es)
Waterfront N
Water Access N
Roof Type Shingle
Accessibility None
Porch Porch(es)
Parking Type None
Garage N
Building
Lot Description Level, Front Yard, Rear Yard
Story 2
Sewer Public Sewer
Water Public
Architectural Style Colonial, Straight Thru
Level or Stories 2
Additional Building Above Grade
New Construction N
Schools
Middle Schools Penn Wood
High Schools Penn Wood
School District William Penn
Others
Senior Community No
Tax ID 17-00-00399-00
Ownership Fee Simple
Acceptable Financing Conventional, VA, FHA 203(b)
Listing Terms Conventional, VA, FHA 203(b)
Financing Conventional,VA,FHA 203(b)
Read Less Info
Want to know what your home might be worth? Contact us for a FREE valuation!

Our team is ready to help you sell your home for the highest possible price ASAP

Bought with Sondra Richet-Deane • Keller Williams Realty Group

Helping real estate be simply, fun and stress-free!






