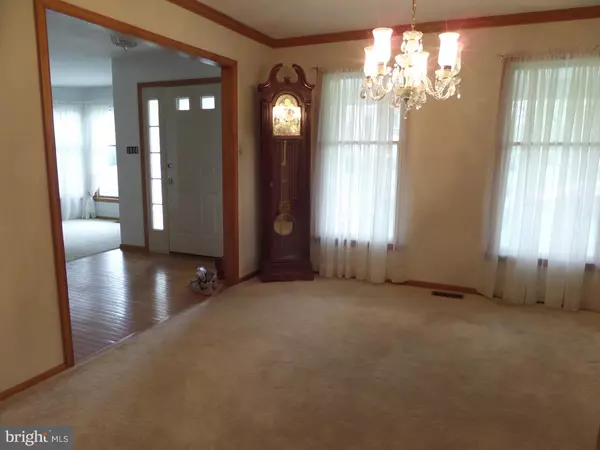$400,000
$435,000
8.0%For more information regarding the value of a property, please contact us for a free consultation.
5 Beds
3 Baths
2,880 SqFt
SOLD DATE : 07/31/2017
Key Details
Sold Price $400,000
Property Type Single Family Home
Sub Type Detached
Listing Status Sold
Purchase Type For Sale
Square Footage 2,880 sqft
Price per Sqft $138
Subdivision Robinwood Farm
MLS Listing ID 1002596877
Sold Date 07/31/17
Style Colonial
Bedrooms 5
Full Baths 2
Half Baths 1
HOA Y/N N
Abv Grd Liv Area 2,880
Originating Board TREND
Year Built 1993
Annual Tax Amount $7,016
Tax Year 2017
Lot Size 0.632 Acres
Acres 0.63
Lot Dimensions 100X190
Property Description
REDUCED PRICE! This home is located in a beautiful private setting in one of the most desirable communities in Bucks County. Spacious green lawn with a lovely creek-side setting in the rear of the home mean lots of peaceful down-time to enjoy nature and breathing room in your own backyard! Imagine watching gray herons "fishing" from your kitchen window! A hard-to-find priceless feature! With five bedrooms, a large family room next to a well-planned eat-in kitchen, with sliders to a lovely deck, a cozy away-from-the-noise private living/sitting room, and a recreation/potential media room in the basement, there is plenty of room to spread out! You'll want to put your own personal finishing touches on this home, but the bones have been well maintained, with a 3-year-old furnace and a/c unit, and a new slider to the rear deck (Anderson). Storage everywhere - large attic space, large separate basement room, large pantry in the kitchen, an over-sized two-car garage with workbench, and a back-yard 10 x 12 shed. Come see this well-located, convenient-to-everything home, and you'll soon be enjoying your new Bucks County nature haven! MINUTES to shopping, major highways, large employers, fine dining, parks, walking trails, and beautiful scenery everywhere, in every season! Make your appointment to see this home today! Check the comps - a great price! Please note: Sellers welcome inspections, but no repairs will be made. Sale contingent upon sellers finding suitable housing. An AHS home warranty is included in the sale of the home.
Location
State PA
County Bucks
Area Warwick Twp (10151)
Zoning RR
Rooms
Other Rooms Living Room, Dining Room, Primary Bedroom, Bedroom 2, Bedroom 3, Kitchen, Family Room, Bedroom 1, Laundry, Other, Attic
Basement Full
Interior
Interior Features Primary Bath(s), Butlers Pantry, Ceiling Fan(s), Water Treat System, Stall Shower, Kitchen - Eat-In
Hot Water Natural Gas
Heating Gas, Forced Air
Cooling Central A/C
Flooring Wood, Fully Carpeted, Vinyl, Tile/Brick
Fireplaces Number 1
Fireplaces Type Brick
Equipment Built-In Range, Oven - Self Cleaning, Dishwasher, Disposal, Built-In Microwave
Fireplace Y
Window Features Bay/Bow
Appliance Built-In Range, Oven - Self Cleaning, Dishwasher, Disposal, Built-In Microwave
Heat Source Natural Gas
Laundry Main Floor
Exterior
Exterior Feature Deck(s), Porch(es)
Garage Inside Access, Garage Door Opener, Oversized
Garage Spaces 5.0
Waterfront N
Water Access N
Roof Type Pitched,Shingle
Accessibility None
Porch Deck(s), Porch(es)
Parking Type On Street, Driveway, Attached Garage, Other
Attached Garage 2
Total Parking Spaces 5
Garage Y
Building
Lot Description Irregular, Level, Open, Front Yard, Rear Yard, SideYard(s)
Story 2
Foundation Concrete Perimeter
Sewer Public Sewer
Water Public
Architectural Style Colonial
Level or Stories 2
Additional Building Above Grade, Shed
Structure Type Cathedral Ceilings
New Construction N
Schools
School District Central Bucks
Others
Senior Community No
Tax ID 51-022-057
Ownership Fee Simple
Acceptable Financing Conventional
Listing Terms Conventional
Financing Conventional
Read Less Info
Want to know what your home might be worth? Contact us for a FREE valuation!

Our team is ready to help you sell your home for the highest possible price ASAP

Bought with Randa Hayes • RE/MAX Centre Realtors

Helping real estate be simply, fun and stress-free!






