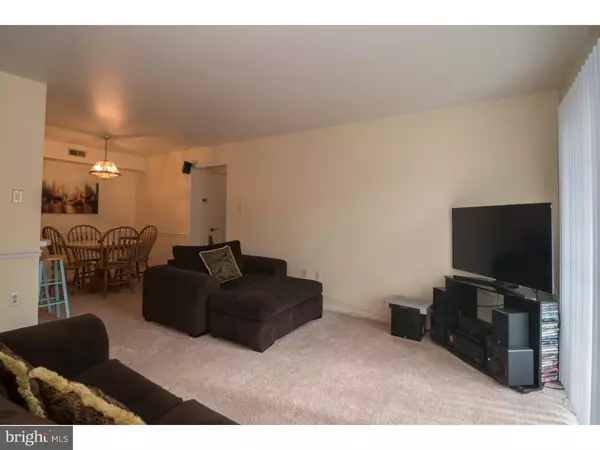$154,900
$159,900
3.1%For more information regarding the value of a property, please contact us for a free consultation.
2 Beds
1 Bath
998 SqFt
SOLD DATE : 05/05/2017
Key Details
Sold Price $154,900
Property Type Single Family Home
Sub Type Unit/Flat/Apartment
Listing Status Sold
Purchase Type For Sale
Square Footage 998 sqft
Price per Sqft $155
Subdivision Commons Of Middlet
MLS Listing ID 1002597375
Sold Date 05/05/17
Style Other
Bedrooms 2
Full Baths 1
HOA Fees $175/mo
HOA Y/N N
Abv Grd Liv Area 998
Originating Board TREND
Year Built 1986
Annual Tax Amount $2,942
Tax Year 2017
Lot Dimensions .00/
Property Description
Here's your perfect opportunity to live in the much sought after Commons of Middletown. Looking for first floor living, well this is your place! Enjoy this quiet neighborhood, with beautiful landscaping! Pull up and park right out front of this Fabulous End Unit, (plenty of additional parking for your guests) as you enter your Private Entrance a foyer with closet welcomes you, enjoy your large Living area that is open to the Dining Room and Kitchen that features ample counter space, along with a Breakfast bar. The cute front patio off the living area is the perfect place to relax after a long day. Spacious Master Bedroom with Walk In closet, 2nd Bedroom, Full Bath (Direct Entrance to Master Bedroom too). Laundry/utility room that complete the condo. New Heater/AC Unit, New Washer/Dryer (2016) Freshly painted (2016) Newer carpet/flooring, Water filtration system, Newer blinds throughout, Extra closet/storage space (unique to this condo)Pet friendly. Why rent when you can own for less! You get this great condo at a great price plus, conveniently located just off bus. Route 1 making it easy to get everywhere.... I-95, Rt 1, Pa. Turnpike, schools and area shopping/dining. Come check it out before it's too late.
Location
State PA
County Bucks
Area Middletown Twp (10122)
Zoning AO
Rooms
Other Rooms Living Room, Dining Room, Primary Bedroom, Kitchen, Family Room, Bedroom 1, Attic
Interior
Interior Features Breakfast Area
Hot Water Electric
Heating Electric, Hot Water
Cooling Central A/C
Equipment Oven - Self Cleaning, Disposal
Fireplace N
Appliance Oven - Self Cleaning, Disposal
Heat Source Electric
Laundry Main Floor
Exterior
Waterfront N
Water Access N
Roof Type Pitched,Shingle
Accessibility None
Parking Type Parking Lot
Garage N
Building
Lot Description Corner
Story 1
Foundation Slab
Sewer Public Sewer
Water Public
Architectural Style Other
Level or Stories 1
Additional Building Above Grade
New Construction N
Schools
Elementary Schools Hoover
Middle Schools Maple Point
High Schools Neshaminy
School District Neshaminy
Others
Pets Allowed Y
HOA Fee Include Common Area Maintenance,Ext Bldg Maint,Lawn Maintenance,Snow Removal,Trash,Insurance
Senior Community No
Tax ID 22-020-193-005-0C1
Ownership Condominium
Acceptable Financing Conventional, VA
Listing Terms Conventional, VA
Financing Conventional,VA
Pets Description Case by Case Basis
Read Less Info
Want to know what your home might be worth? Contact us for a FREE valuation!

Our team is ready to help you sell your home for the highest possible price ASAP

Bought with Michael J Rosso • Heritage Homes Realty

Helping real estate be simply, fun and stress-free!






