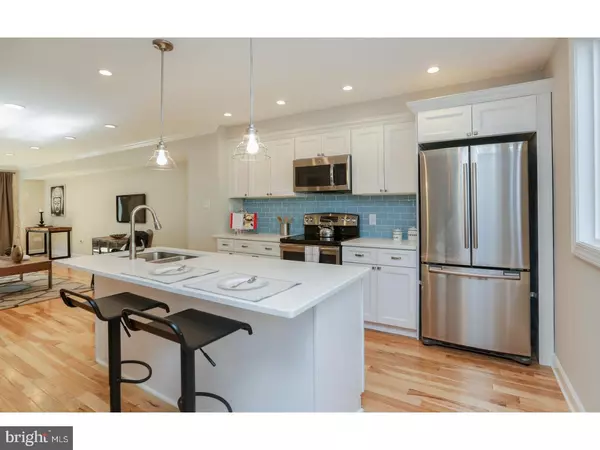$318,500
$319,900
0.4%For more information regarding the value of a property, please contact us for a free consultation.
3 Beds
3 Baths
1,850 SqFt
SOLD DATE : 05/02/2017
Key Details
Sold Price $318,500
Property Type Townhouse
Sub Type Interior Row/Townhouse
Listing Status Sold
Purchase Type For Sale
Square Footage 1,850 sqft
Price per Sqft $172
Subdivision Roxborough
MLS Listing ID 1003228183
Sold Date 05/02/17
Style Other
Bedrooms 3
Full Baths 2
Half Baths 1
HOA Fees $100/qua
HOA Y/N Y
Abv Grd Liv Area 1,850
Originating Board TREND
Year Built 2000
Annual Tax Amount $2,892
Tax Year 2017
Lot Size 2,000 Sqft
Acres 0.05
Lot Dimensions 20X100
Property Description
This beautiful and renovated townhouse is nestled in a wooded, PARKLIKE setting. What is even more fantastic about the parklike setting is that it is just a minute from the Ivy Ridge Train Station and a few minutes from all of the cafes, restaurants and shopping that Main St has to offer. The main level features a spacious living room, brand new kitchen with white cabinets with soft-close doors and drawers, Quartz counters, glass backsplash, stainless steel appliances and an island, and a dining area with picturesque, tree lined views through the sliding doors. Lots of cabinetry and pantry space in the kitchen! The 2nd floor is complete with 3 large bedrooms and 2 renovated full bathrooms with marble tile (one being a master suite with a walk-in closet). The master bathroom features a double sink vanity and a glass enclosed shower. The lower level features a second living room/media room/office, a powder room, and a laundry area. The back patio and large deck are perfect for outdoor entertaining and to enjoy the wooded views! There is even more: 1-CAR garage with additional parking, central air, hardwood floors on the 1st fl, foyer entry, newer windows, recessed lighting, large windows with lots of natural light, crown molding. Minutes to Kelly Drive and 76 and an easy trip to Center City!
Location
State PA
County Philadelphia
Area 19128 (19128)
Zoning RMX1
Rooms
Other Rooms Living Room, Dining Room, Primary Bedroom, Bedroom 2, Kitchen, Family Room, Bedroom 1
Interior
Interior Features Primary Bath(s), Kitchen - Island, Butlers Pantry, Stall Shower, Kitchen - Eat-In
Hot Water Electric
Heating Electric, Forced Air
Cooling Central A/C
Flooring Wood, Fully Carpeted, Tile/Brick
Equipment Disposal
Fireplace N
Window Features Replacement
Appliance Disposal
Heat Source Electric
Laundry Lower Floor
Exterior
Garage Spaces 4.0
Waterfront N
Water Access N
Accessibility None
Parking Type Driveway, Attached Garage
Attached Garage 1
Total Parking Spaces 4
Garage Y
Building
Story 2
Sewer Public Sewer
Water Public
Architectural Style Other
Level or Stories 2
Additional Building Above Grade
New Construction N
Schools
School District The School District Of Philadelphia
Others
HOA Fee Include Lawn Maintenance,Snow Removal,Trash
Senior Community No
Tax ID 212381455
Ownership Fee Simple
Read Less Info
Want to know what your home might be worth? Contact us for a FREE valuation!

Our team is ready to help you sell your home for the highest possible price ASAP

Bought with Matin Haghkar • RE/MAX Plus

Helping real estate be simply, fun and stress-free!






