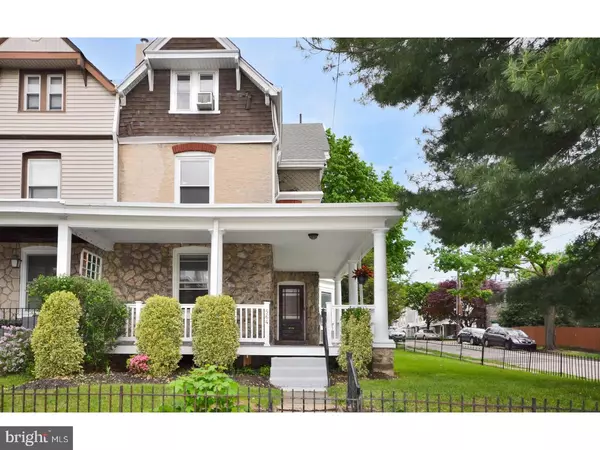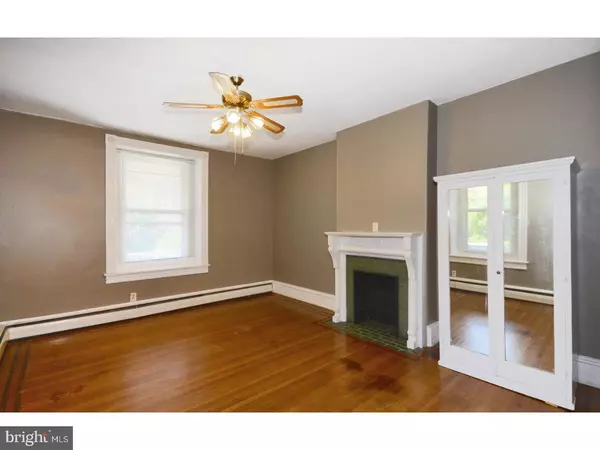$275,000
$284,900
3.5%For more information regarding the value of a property, please contact us for a free consultation.
5 Beds
3 Baths
2,150 SqFt
SOLD DATE : 09/06/2017
Key Details
Sold Price $275,000
Property Type Single Family Home
Sub Type Twin/Semi-Detached
Listing Status Sold
Purchase Type For Sale
Square Footage 2,150 sqft
Price per Sqft $127
Subdivision Roxborough
MLS Listing ID 1003247393
Sold Date 09/06/17
Style Victorian
Bedrooms 5
Full Baths 3
HOA Y/N N
Abv Grd Liv Area 2,150
Originating Board TREND
Year Built 1897
Annual Tax Amount $3,116
Tax Year 2017
Lot Size 4,653 Sqft
Acres 0.11
Lot Dimensions 41X112
Property Description
Beautiful large stone semi detached twin. Open front porch. Living room ,dining room, and foyer all Large light filled rooms. Hardwood flooring throughout. Gas fire place in living room. Eat in kitchen and adjoining mud room/laundry room with full three piece first floor bath. Nice mostly fenced yard with full two car garage and off street parking. Second and third floor also feature large sunny rooms with hard wood floors and two updated full baths. Third floor has full kitchen which could be bedroom or in-law suite/or perfect for BnB rental.Easy to show.
Location
State PA
County Philadelphia
Area 19128 (19128)
Zoning RSA2
Rooms
Other Rooms Living Room, Dining Room, Primary Bedroom, Bedroom 2, Bedroom 3, Kitchen, Bedroom 1, Laundry, Other
Basement Full, Unfinished
Interior
Interior Features Ceiling Fan(s), 2nd Kitchen, Kitchen - Eat-In
Hot Water Natural Gas
Heating Gas, Hot Water
Cooling None
Flooring Wood
Fireplaces Number 1
Fireplaces Type Stone
Fireplace Y
Heat Source Natural Gas
Laundry Main Floor
Exterior
Exterior Feature Patio(s), Porch(es)
Garage Spaces 4.0
Waterfront N
Water Access N
Roof Type Pitched,Shingle
Accessibility None
Porch Patio(s), Porch(es)
Parking Type Detached Garage
Total Parking Spaces 4
Garage Y
Building
Lot Description Front Yard, Rear Yard, SideYard(s)
Story 3+
Foundation Stone
Sewer Public Sewer
Water Public
Architectural Style Victorian
Level or Stories 3+
Additional Building Above Grade
Structure Type 9'+ Ceilings
New Construction N
Schools
School District The School District Of Philadelphia
Others
Senior Community No
Tax ID 213281000
Ownership Fee Simple
Acceptable Financing Conventional, VA, FHA 203(b)
Listing Terms Conventional, VA, FHA 203(b)
Financing Conventional,VA,FHA 203(b)
Read Less Info
Want to know what your home might be worth? Contact us for a FREE valuation!

Our team is ready to help you sell your home for the highest possible price ASAP

Bought with Adrienne L Hutson • Coldwell Banker Realty

Helping real estate be simply, fun and stress-free!






