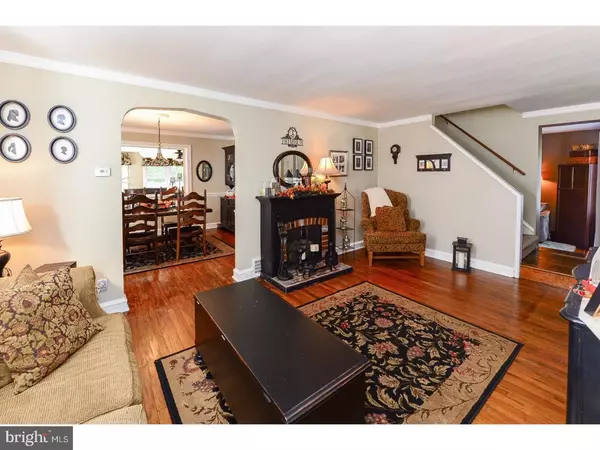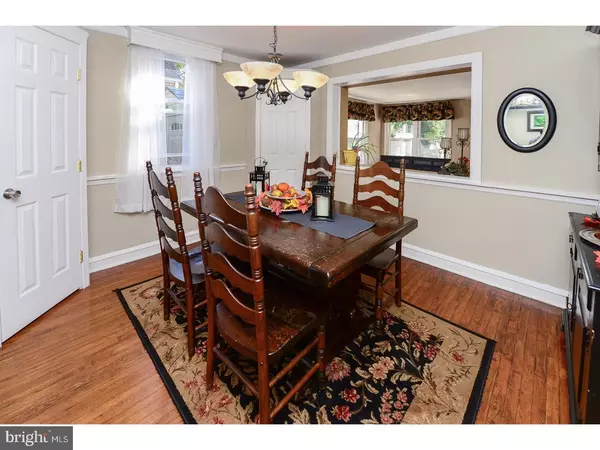$312,500
$322,500
3.1%For more information regarding the value of a property, please contact us for a free consultation.
3 Beds
2 Baths
1,913 SqFt
SOLD DATE : 01/12/2018
Key Details
Sold Price $312,500
Property Type Single Family Home
Sub Type Detached
Listing Status Sold
Purchase Type For Sale
Square Footage 1,913 sqft
Price per Sqft $163
Subdivision Roxborough
MLS Listing ID 1003285629
Sold Date 01/12/18
Style Cape Cod
Bedrooms 3
Full Baths 1
Half Baths 1
HOA Y/N N
Abv Grd Liv Area 1,913
Originating Board TREND
Year Built 1963
Annual Tax Amount $4,029
Tax Year 2017
Lot Size 5,075 Sqft
Acres 0.12
Lot Dimensions 50X102
Property Description
Welcome Home! That is the feeling you get as soon as you walk in the door of this Upper Roxborough Single Home. Amazing Curb appeal, bright and airy as you come in from the extra large porch. The living room and dining room offer lots of natural sunlight, hardwood floors and plenty of closet space. The updated kitchen connects to the back family room with lots of windows, a gas fireplace and room for additional dining space. There is an extra room to use as an office, family room or 4th bedroom that connects to the laundry and half bath. Upstairs has two large bedrooms that you can claim as your master with a 3rd bedroom and hall bath. Partial finished basement with lots and lots of storage. Enjoy the large private backyard space that offers a 20'x11' deck with a Sunsetter retractable awning, a 18'x11' patio for the best barbecues and 2 storage sheds. Driveway, Gas heat, central air-conditioning, and ceiling fans throughout, all of this and a 1 Year AHS Home Warranty included!
Location
State PA
County Philadelphia
Area 19128 (19128)
Zoning RSD3
Rooms
Other Rooms Living Room, Dining Room, Primary Bedroom, Bedroom 2, Kitchen, Family Room, Bedroom 1, Laundry, Other
Basement Partial
Interior
Interior Features Ceiling Fan(s)
Hot Water Natural Gas
Heating Gas
Cooling Central A/C
Flooring Wood, Tile/Brick
Fireplaces Number 1
Fireplaces Type Gas/Propane
Fireplace Y
Heat Source Natural Gas
Laundry Main Floor
Exterior
Exterior Feature Deck(s), Patio(s), Porch(es)
Waterfront N
Water Access N
Roof Type Pitched,Shingle
Accessibility None
Porch Deck(s), Patio(s), Porch(es)
Parking Type None
Garage N
Building
Lot Description Level, Front Yard, Rear Yard
Story 2
Sewer Public Sewer
Water Public
Architectural Style Cape Cod
Level or Stories 2
Additional Building Above Grade
New Construction N
Schools
School District The School District Of Philadelphia
Others
Senior Community No
Tax ID 214149400
Ownership Fee Simple
Read Less Info
Want to know what your home might be worth? Contact us for a FREE valuation!

Our team is ready to help you sell your home for the highest possible price ASAP

Bought with Eli Qarkaxhia • BHHS Fox & Roach Rittenhouse Office at Walnut St

Helping real estate be simply, fun and stress-free!






