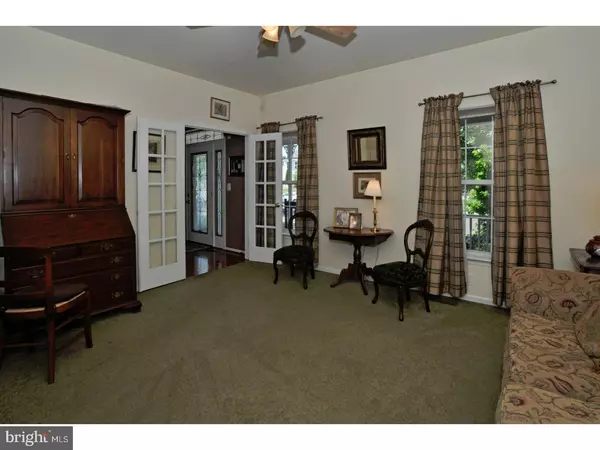$390,000
$395,000
1.3%For more information regarding the value of a property, please contact us for a free consultation.
4 Beds
4 Baths
2,731 SqFt
SOLD DATE : 12/29/2017
Key Details
Sold Price $390,000
Property Type Single Family Home
Sub Type Detached
Listing Status Sold
Purchase Type For Sale
Square Footage 2,731 sqft
Price per Sqft $142
Subdivision Garden View
MLS Listing ID 1000244513
Sold Date 12/29/17
Style Colonial
Bedrooms 4
Full Baths 2
Half Baths 2
HOA Y/N N
Abv Grd Liv Area 2,731
Originating Board TREND
Year Built 2000
Annual Tax Amount $7,446
Tax Year 2017
Lot Size 0.313 Acres
Acres 0.31
Lot Dimensions 85X90
Property Description
A tremendous value in the quaint Garden View neighborhood, this delightful 4 bedroom 2.2 bath Colonial has been lovingly maintained and upgraded. A farmhouse-style front porch is large enough to sit and enjoy a summer breeze. Upon entering, gleaming wood floors start at the center hall foyer and continue into the dining room and up the stairs. 9' ceilings run throughout the main living area and finished basement. A formal living room has French doors and provides space for entertaining on more formal occasions. Plenty of cabinets and work space in the large eat-in kitchen with 42" cabinets, Corian counters, and stainless steel appliances. Open to the family room with wood floors and a corner gas fireplace for all to enjoy - even the cook! A cutout window from the kitchen looks out into the sun room with a cathedral ceiling and wall of windows. Palladium doors open to a deck overlooking open space, providing a nice sense of privacy. The laundry room with built-in cabinetry is conveniently located on the main floor and makes laundry day easy! Upstairs the main bedroom has its own private bathroom with corner soaking tub and stall shower. Three additional bedrooms are all nicely sized and share the hall bathroom. The full basement has 9' ceilings and is finished with a media area, billiard area, wet bar, and even a half bathroom. Custom built in bookcases offer extra storage options! The oversized two car garage features an additional space for lawn and yard equipment. Recent improvements will give you peace of mind: New Trane heater and air conditioning replaced in August 2016, Stove and Microwave were replaced 2 years ago and dishwasher was replaced in June 2017! Any other worries? Relax! There's a one year home warranty included too! Located in the Pennridge School District, this home is move-in ready! What an opportunity to own a warm and wonderful home with many new features and plenty of charm! Great living spaces and outdoor spaces too! Beautiful views in the open space both across the street and in the rear of the property. This is one to put on your list! Motivated sellers are sad to say goodbye but ready to move! See it now!
Location
State PA
County Bucks
Area East Rockhill Twp (10112)
Zoning S
Rooms
Other Rooms Living Room, Dining Room, Primary Bedroom, Bedroom 2, Bedroom 3, Kitchen, Game Room, Family Room, Bedroom 1, Sun/Florida Room, Other, Attic
Basement Full, Fully Finished
Interior
Interior Features Primary Bath(s), Butlers Pantry, Attic/House Fan, Wet/Dry Bar, Stall Shower, Kitchen - Eat-In
Hot Water Natural Gas
Heating Forced Air
Cooling Central A/C
Flooring Wood, Fully Carpeted, Vinyl, Tile/Brick
Fireplaces Number 1
Fireplaces Type Gas/Propane
Equipment Built-In Range, Oven - Self Cleaning, Dishwasher, Built-In Microwave
Fireplace Y
Appliance Built-In Range, Oven - Self Cleaning, Dishwasher, Built-In Microwave
Heat Source Natural Gas
Laundry Main Floor
Exterior
Exterior Feature Deck(s), Porch(es)
Garage Inside Access, Garage Door Opener, Oversized
Garage Spaces 2.0
Utilities Available Cable TV
Waterfront N
Water Access N
Roof Type Shingle
Accessibility None
Porch Deck(s), Porch(es)
Parking Type Driveway, Attached Garage, Other
Attached Garage 2
Total Parking Spaces 2
Garage Y
Building
Lot Description Corner, Level, Open, Front Yard, Rear Yard, SideYard(s)
Story 2
Foundation Concrete Perimeter
Sewer Public Sewer
Water Public
Architectural Style Colonial
Level or Stories 2
Additional Building Above Grade
Structure Type Cathedral Ceilings,9'+ Ceilings
New Construction N
Schools
Middle Schools Pennridge North
High Schools Pennridge
School District Pennridge
Others
Senior Community No
Tax ID 12-021-030
Ownership Fee Simple
Security Features Security System
Acceptable Financing Conventional
Listing Terms Conventional
Financing Conventional
Read Less Info
Want to know what your home might be worth? Contact us for a FREE valuation!

Our team is ready to help you sell your home for the highest possible price ASAP

Bought with Barbara A Matyszczak • RE/MAX 440 - Doylestown

Helping real estate be simply, fun and stress-free!






