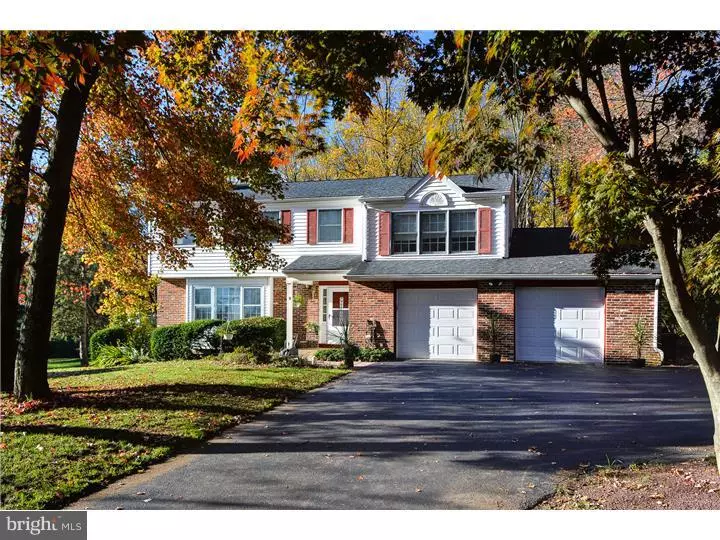$395,000
$395,000
For more information regarding the value of a property, please contact us for a free consultation.
6 Beds
4 Baths
3,137 SqFt
SOLD DATE : 03/13/2015
Key Details
Sold Price $395,000
Property Type Single Family Home
Sub Type Detached
Listing Status Sold
Purchase Type For Sale
Square Footage 3,137 sqft
Price per Sqft $125
Subdivision Marchwood
MLS Listing ID 1003566949
Sold Date 03/13/15
Style Contemporary,Traditional
Bedrooms 6
Full Baths 3
Half Baths 1
HOA Y/N N
Abv Grd Liv Area 3,137
Originating Board TREND
Year Built 1969
Annual Tax Amount $6,328
Tax Year 2015
Lot Size 0.603 Acres
Acres 0.6
Lot Dimensions 0X0
Property Description
Beautiful 6 bedroom, 3.5 bath home located on a large lot in the Marchwood Community, backing to woods! Step into the tile entryway that leads to the bright living room with brick fireplace, triple window, and oak hardwood floors that spread to the formal dining room. The open kitchen features white cabinets, Corian countertops, ceiling fan and impressive laminate flooring. The large family room offers a wood burning stove, ceiling fan and slider to the back patio, while the first floor study offers ceiling fan and peaceful views. On the second floor, find the master bedroom with large walk-in closet and master bath. Also on the second floor are the four additional, spacious bedrooms offering ample closet space and the recently remodeled hall bath. The in-law suite boasts a separate entrance, open living room, spacious bedroom with ceiling fan, full bath and full kitchen and connects to the home through the laundry room on the main floor. Take advantage of the unfinished basement which offers plenty of additional storage space! Don't forget the 2 car attached garage and pond area with covered deck and patio, great for relaxing or entertaining. Additional features include separate HVAC for in-law suite and newer electric service. Very convenient to the turnpike and other major roadways! This one of a kind home is not one to miss!
Location
State PA
County Chester
Area Uwchlan Twp (10333)
Zoning R2
Rooms
Other Rooms Living Room, Dining Room, Primary Bedroom, Bedroom 2, Bedroom 3, Kitchen, Family Room, Bedroom 1, In-Law/auPair/Suite, Laundry, Other
Basement Full, Unfinished
Interior
Interior Features Primary Bath(s), Kitchen - Island, Ceiling Fan(s), Kitchen - Eat-In
Hot Water Natural Gas
Heating Gas, Forced Air
Cooling Central A/C
Flooring Wood, Fully Carpeted, Tile/Brick
Fireplaces Number 1
Fireplaces Type Brick
Equipment Cooktop, Oven - Wall, Dishwasher
Fireplace Y
Appliance Cooktop, Oven - Wall, Dishwasher
Heat Source Natural Gas
Laundry Main Floor
Exterior
Garage Spaces 5.0
Utilities Available Cable TV
Waterfront N
Accessibility None
Parking Type Driveway, Attached Garage
Attached Garage 2
Total Parking Spaces 5
Garage Y
Building
Story 2
Sewer Public Sewer
Water Public
Architectural Style Contemporary, Traditional
Level or Stories 2
Additional Building Above Grade
Structure Type 9'+ Ceilings
New Construction N
Schools
School District Downingtown Area
Others
Tax ID 33-05J-0154
Ownership Fee Simple
Read Less Info
Want to know what your home might be worth? Contact us for a FREE valuation!

Our team is ready to help you sell your home for the highest possible price ASAP

Bought with Mary Graham • BHHS Fox & Roach-Exton

Helping real estate be simply, fun and stress-free!






