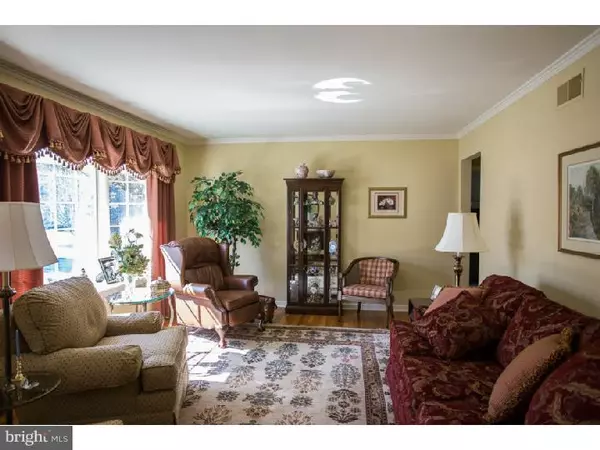$330,000
$344,500
4.2%For more information regarding the value of a property, please contact us for a free consultation.
3 Beds
2 Baths
2,522 SqFt
SOLD DATE : 06/29/2015
Key Details
Sold Price $330,000
Property Type Single Family Home
Sub Type Detached
Listing Status Sold
Purchase Type For Sale
Square Footage 2,522 sqft
Price per Sqft $130
Subdivision None Available
MLS Listing ID 1003568327
Sold Date 06/29/15
Style Ranch/Rambler
Bedrooms 3
Full Baths 1
Half Baths 1
HOA Y/N N
Abv Grd Liv Area 1,344
Originating Board TREND
Year Built 1960
Annual Tax Amount $3,402
Tax Year 2015
Lot Size 0.253 Acres
Acres 0.25
Lot Dimensions REGULAR
Property Description
This lovely 3 bedroom 1.5 bath brick rancher in popular and convenient West Goshen, features a totally upgraded kitchen with cherry cabinets, subzero refrigerator and new flooring. There are gleaming hardwood floors throughout the main floor, updated main bath and brand new Pella windows. A spacious, beautifully built 3 season room offers more living and entertaining space so convenient to the kitchen. Lots of closets and a half bath complete the main level. Located on a large corner lot which has additional parking, this home offers a lower level that includes, a workshop, family room, and a mudroom with walkout entry, plus a shower and laundry area for an additional 1178 square feet of lower level living area . This home is convenient to Routes 202, 3 and right outside the Historic Borough of West Chester. Included with the sale of this home is a shed. Additional parking is available in the back of this corner property.
Location
State PA
County Chester
Area West Goshen Twp (10352)
Zoning R3
Rooms
Other Rooms Living Room, Dining Room, Primary Bedroom, Bedroom 2, Kitchen, Family Room, Bedroom 1, Laundry, Attic
Basement Full, Outside Entrance
Interior
Interior Features Kitchen - Eat-In
Hot Water Electric
Heating Oil, Forced Air
Cooling Central A/C
Flooring Wood, Fully Carpeted, Vinyl, Stone
Equipment Oven - Self Cleaning, Refrigerator
Fireplace N
Appliance Oven - Self Cleaning, Refrigerator
Heat Source Oil
Laundry Basement
Exterior
Exterior Feature Patio(s), Porch(es)
Waterfront N
Water Access N
Accessibility None
Porch Patio(s), Porch(es)
Parking Type None
Garage N
Building
Story 1
Sewer Public Sewer
Water Public
Architectural Style Ranch/Rambler
Level or Stories 1
Additional Building Above Grade, Below Grade
New Construction N
Schools
Elementary Schools Glen Acres
Middle Schools J.R. Fugett
High Schools West Chester East
School District West Chester Area
Others
Tax ID 52-05G-0104.0200
Ownership Fee Simple
Acceptable Financing Conventional, VA, FHA 203(b)
Listing Terms Conventional, VA, FHA 203(b)
Financing Conventional,VA,FHA 203(b)
Read Less Info
Want to know what your home might be worth? Contact us for a FREE valuation!

Our team is ready to help you sell your home for the highest possible price ASAP

Bought with Art Cappiello • BHHS Fox & Roach-Media

Helping real estate be simply, fun and stress-free!






